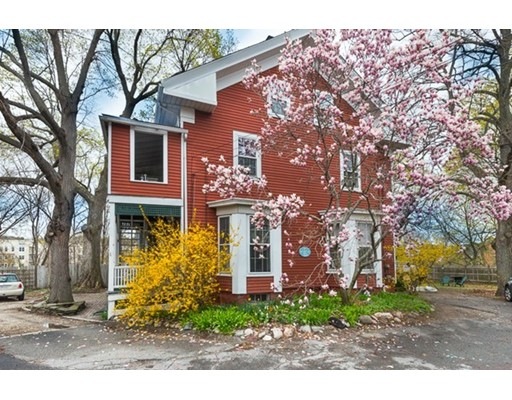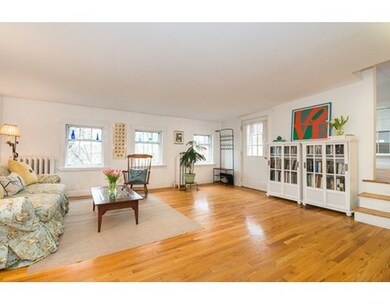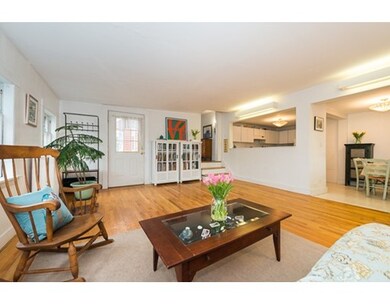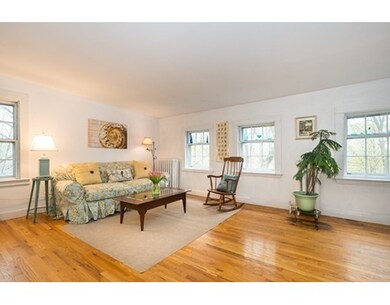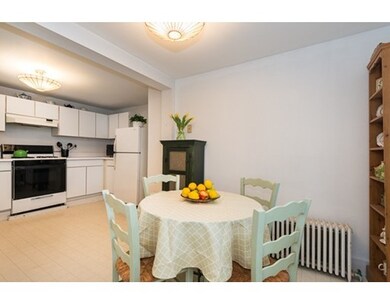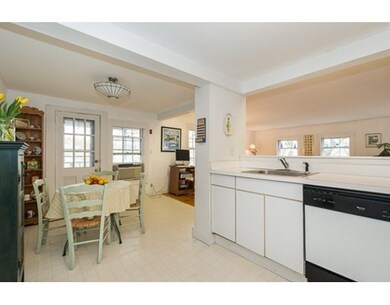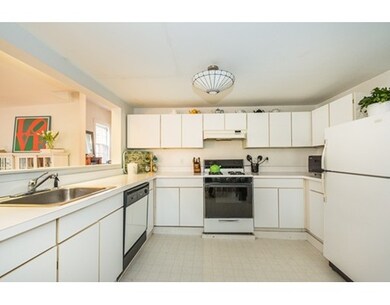
10 Willow Ct Unit B Arlington, MA 02476
Arlington Center NeighborhoodAbout This Home
As of May 2025Are you looking for a condo with a "special" feel? Sick of seeing the same cookie cutter condos week after week? Graced by a beautiful magnolia tree sits this antique Italianate beauty sweetly nestled into the curve of a dead end street that abuts the bike-path! This sun-splashed home features a versatile floor plan including a large, open concept living room/dining room/kitchen that opens to an old fashioned sitting porch. Off of the living room you'll step up to a sitting room/office that leads to the master bedroom + a full tiled bath that completes the 1st level. The top floor has 2 additional large bedrooms w/great closets! If you like charm you'll love this condo w/great period detail. Fantastic basement storage, 2 car parking & a peaceful & private side yard make this private oasis "the one"! Unparalleled location, just outside the center, steps to lots of shops, restaurants, Whole Foods etc! Hop on the nearby 77 bus & you can be in Cambridge or Boston in just minutes!
Last Agent to Sell the Property
Gibson Sotheby's International Realty Listed on: 06/18/2015

Last Buyer's Agent
Claudia Mathews
Coldwell Banker Realty - Haverhill License #449508127
Property Details
Home Type
Condominium
Est. Annual Taxes
$6,563
Year Built
1890
Lot Details
0
Listing Details
- Unit Level: 2
- Unit Placement: Upper
- Other Agent: 1.00
- Special Features: None
- Property Sub Type: Condos
- Year Built: 1890
Interior Features
- Appliances: Range, Dishwasher, Refrigerator, Vent Hood
- Has Basement: Yes
- Number of Rooms: 6
- Amenities: Public Transportation, Shopping, Tennis Court, Park, Walk/Jog Trails, Laundromat, Bike Path, Conservation Area, House of Worship, Public School
- Electric: Circuit Breakers
- Flooring: Hardwood
- Interior Amenities: Cable Available
- Bedroom 2: Third Floor
- Bedroom 3: Third Floor
- Bathroom #1: Second Floor
- Kitchen: Second Floor
- Laundry Room: Second Floor
- Living Room: Second Floor
- Master Bedroom: Second Floor
- Master Bedroom Description: Closet, Flooring - Hardwood
Exterior Features
- Roof: Asphalt/Fiberglass Shingles
- Construction: Frame
- Exterior: Clapboard, Wood
- Exterior Unit Features: Porch, Deck, Garden Area
Garage/Parking
- Parking: Off-Street, Tandem
- Parking Spaces: 2
Utilities
- Cooling: None
- Heating: Electric Baseboard, Hot Water Radiators, Oil
- Utility Connections: for Gas Range, for Gas Dryer, for Electric Dryer, Washer Hookup
Condo/Co-op/Association
- Condominium Name: Thomas H. Russell Condominium
- Association Fee Includes: Water, Sewer, Master Insurance, Exterior Maintenance
- Association Pool: No
- Management: Owner Association
- Pets Allowed: Yes
- No Units: 4
- Unit Building: B
Schools
- Elementary School: Bishop
- Middle School: Ottoson
- High School: Arlington
Lot Info
- Assessor Parcel Number: M:052.0 B:0001 L:0007.B
Ownership History
Purchase Details
Home Financials for this Owner
Home Financials are based on the most recent Mortgage that was taken out on this home.Purchase Details
Home Financials for this Owner
Home Financials are based on the most recent Mortgage that was taken out on this home.Purchase Details
Home Financials for this Owner
Home Financials are based on the most recent Mortgage that was taken out on this home.Similar Homes in Arlington, MA
Home Values in the Area
Average Home Value in this Area
Purchase History
| Date | Type | Sale Price | Title Company |
|---|---|---|---|
| Condominium Deed | $865,000 | None Available | |
| Condominium Deed | $865,000 | None Available | |
| Deed | $430,000 | -- | |
| Deed | $430,000 | -- | |
| Deed | $139,800 | -- | |
| Deed | $139,800 | -- |
Mortgage History
| Date | Status | Loan Amount | Loan Type |
|---|---|---|---|
| Open | $452,000 | Stand Alone Refi Refinance Of Original Loan | |
| Previous Owner | $209,871 | No Value Available | |
| Previous Owner | $125,800 | Purchase Money Mortgage |
Property History
| Date | Event | Price | Change | Sq Ft Price |
|---|---|---|---|---|
| 05/23/2025 05/23/25 | Sold | $865,000 | +10.2% | $601 / Sq Ft |
| 04/15/2025 04/15/25 | Pending | -- | -- | -- |
| 04/10/2025 04/10/25 | For Sale | $785,000 | +82.6% | $545 / Sq Ft |
| 07/31/2015 07/31/15 | Sold | $430,000 | +13.2% | $299 / Sq Ft |
| 06/24/2015 06/24/15 | Pending | -- | -- | -- |
| 06/18/2015 06/18/15 | For Sale | $379,900 | -- | $264 / Sq Ft |
Tax History Compared to Growth
Tax History
| Year | Tax Paid | Tax Assessment Tax Assessment Total Assessment is a certain percentage of the fair market value that is determined by local assessors to be the total taxable value of land and additions on the property. | Land | Improvement |
|---|---|---|---|---|
| 2025 | $6,563 | $609,400 | $0 | $609,400 |
| 2024 | $6,298 | $594,700 | $0 | $594,700 |
| 2023 | $6,446 | $575,000 | $0 | $575,000 |
| 2022 | $6,377 | $558,400 | $0 | $558,400 |
| 2021 | $5,851 | $516,000 | $0 | $516,000 |
| 2020 | $5,620 | $508,100 | $0 | $508,100 |
| 2019 | $5,276 | $468,600 | $0 | $468,600 |
| 2018 | $5,018 | $413,700 | $0 | $413,700 |
| 2017 | $4,729 | $376,500 | $0 | $376,500 |
| 2016 | $4,819 | $376,500 | $0 | $376,500 |
| 2015 | $4,707 | $347,400 | $0 | $347,400 |
Agents Affiliated with this Home
-
Joanne McDonnell

Seller's Agent in 2025
Joanne McDonnell
RE/MAX Real Estate Center
(781) 248-5097
2 in this area
35 Total Sales
-
Mark Lesses

Buyer's Agent in 2025
Mark Lesses
Coldwell Banker Realty - Lexington
(617) 974-9275
4 in this area
160 Total Sales
-
Sarah Holt

Seller's Agent in 2015
Sarah Holt
Gibson Sotheby's International Realty
(908) 256-6856
13 in this area
102 Total Sales
-
C
Buyer's Agent in 2015
Claudia Mathews
Coldwell Banker Realty - Haverhill
Map
Source: MLS Property Information Network (MLS PIN)
MLS Number: 71859874
APN: ARLI-000052-000001-000007B
- 38 Cutter Hill Rd
- 23 Oak Knolls
- 11 Windermere Park
- 7 Oak Hill Dr
- 12 Highland Ave Unit A
- 4 Joyce Rd
- 128 Pleasant St Unit 207
- 15 Hopkins Rd
- 10 Ridge St
- 47 Mystic St Unit 4E
- 975 Mass Ave Unit 106
- 216 Summer St
- 993 Massachusetts Ave Unit 127
- 990 Massachusetts Ave Unit 37
- 995 Mass Ave Unit 404
- 225 Mystic St
- 1025 Massachusetts Ave Unit 404
- 1025 Massachusetts Ave Unit 304
- 1025 Massachusetts Ave Unit 211
- 1025 Massachusetts Ave Unit 210
