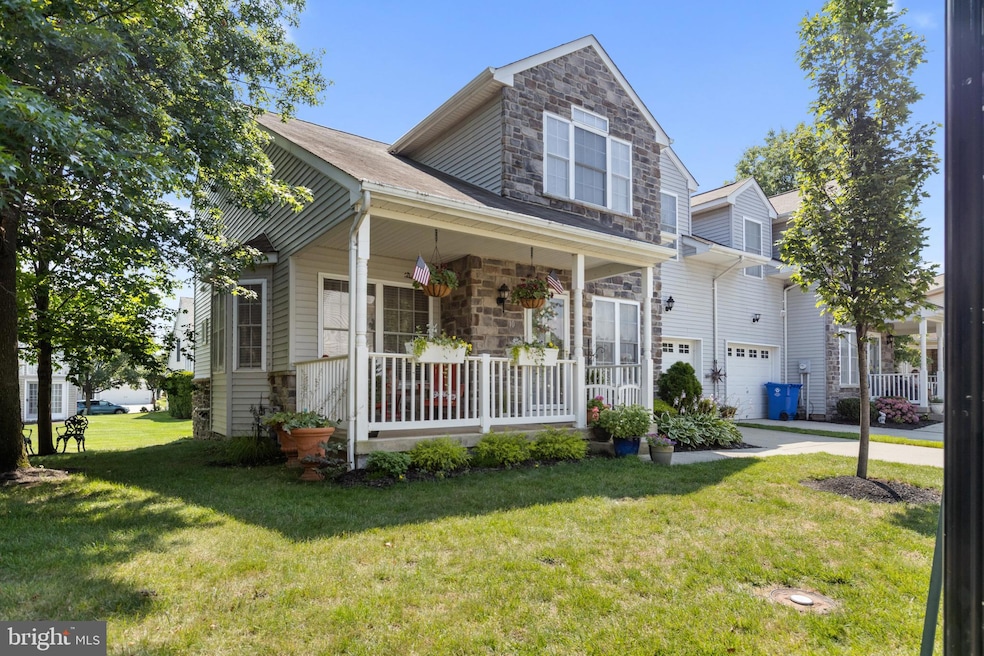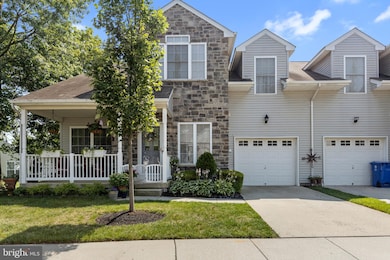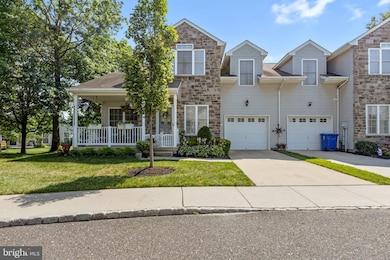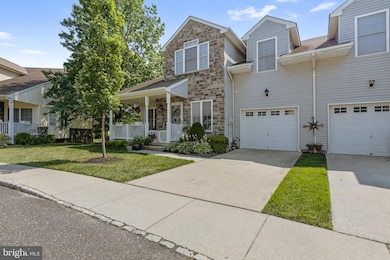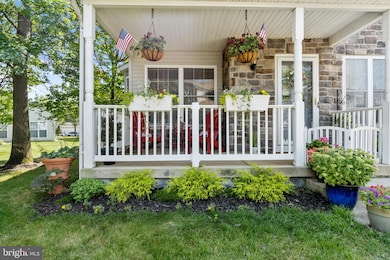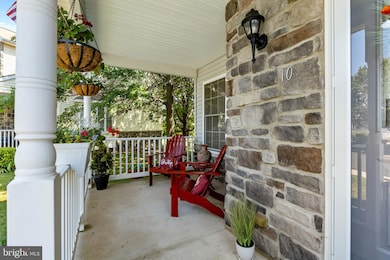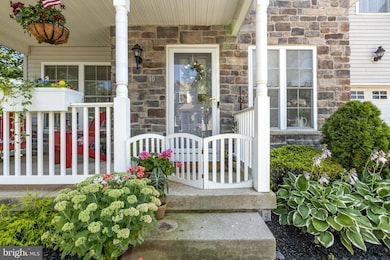
10 Wilson Way Unit 5 Riverside, NJ 08075
Highlights
- Active Adult
- Wood Flooring
- Stainless Steel Appliances
- Traditional Architecture
- Upgraded Countertops
- 1 Car Attached Garage
About This Home
Come see this meticulously maintained townhome in Newton's Landing in Delanco. This home sits in a 55+ community and includes a finished basement. You will see hardwood flooring throughout the 1st floor bedroom and into the common areas. The Kitchen features an upgraded stainless-steel appliance package, granite countertops and a walk-in pantry! Head upstairs to your primary bedroom with an en suite bathroom that includes a washer and dryer. The are multiple closets for storage in the primary bedroom as well as a walk-in closet. Make your way to the finished basement with tons of space and a half bathroom! Enjoy your morning coffee on the front porch or the back deck. Schedule a showing today!
Listing Agent
(856) 296-1093 joshua.c.haas@gmail.com Garden State Properties Group - Medford License #0792170 Listed on: 07/08/2025

Townhouse Details
Home Type
- Townhome
Year Built
- Built in 2006
HOA Fees
- $296 Monthly HOA Fees
Parking
- 1 Car Attached Garage
- 1 Driveway Space
- Front Facing Garage
Home Design
- Semi-Detached or Twin Home
- Traditional Architecture
- Block Foundation
- Stone Siding
- Vinyl Siding
Interior Spaces
- Property has 2 Levels
- Ceiling Fan
- Recessed Lighting
- Window Treatments
- Family Room
- Living Room
- Combination Kitchen and Dining Room
- Finished Basement
Kitchen
- Electric Oven or Range
- Built-In Microwave
- Dishwasher
- Stainless Steel Appliances
- Upgraded Countertops
Flooring
- Wood
- Ceramic Tile
- Vinyl
Bedrooms and Bathrooms
Laundry
- Laundry on upper level
- Dryer
- Washer
Utilities
- Forced Air Heating and Cooling System
- Natural Gas Water Heater
Additional Features
- More Than Two Accessible Exits
- Property is in excellent condition
Listing and Financial Details
- Residential Lease
- Security Deposit $4,050
- Tenant pays for all utilities
- Rent includes lawn service, snow removal, trash removal
- No Smoking Allowed
- 12-Month Min and 24-Month Max Lease Term
- Available 9/1/25
- $60 Application Fee
- Assessor Parcel Number 09-02100-00015-C5
Community Details
Overview
- Active Adult
- Active Adult | Residents must be 55 or older
- Newtons Landing Subdivision
- Property Manager
Pet Policy
- Pet Size Limit
- Pet Deposit $250
- Dogs and Cats Allowed
Map
About the Listing Agent

I'm an expert real estate agent with Garden State Properties Group - Medford in Medford, NJ and the nearby area, providing home-buyers and sellers with professional, responsive and attentive real estate services. Want an agent who'll really listen to what you want in a home? Need an agent who knows how to effectively market your home so it sells? Give me a call! I'm eager to help and would love to talk to you.
Joshua's Other Listings
Source: Bright MLS
MLS Number: NJBL2090828
APN: 09 02100-0000-00015-0000-C5
- 20 Wilson Way Unit 10
- 8 Mccay Way
- 28 Shipps Way
- 601 Creek
- 0 Pennsylvania Ave
- 520 Bem St
- 604 Spruce St
- 820 Laurel St
- 801 Taylor St
- 418 Delview Ln
- 719 Hickory St
- 1121 Perkins Ln
- 429 Poplar St
- 537 Bridgeboro St
- 327 Whittaker St
- 702 Chestnut St
- 514 Bridgeboro St
- 700 Chestnut St
- 334 Kossuth St
- 506 Bridgeboro St
- 1107 Hickory St
- 400 E Washington St Unit C
- 430 Poplar St Unit B
- 620 Bridgeboro St
- 227 Delview Ln
- 126 Paine St
- 230 Rancocas Ave
- 27 Litle Ave
- 19 Lafayette St Unit A
- 215 S Pavilion Ave Unit E
- 220 S Pavilion Ave Unit I
- 311 Delaware Ave
- 143 Lafayette St
- 10 Mill Rd
- 742 Arndt Ave
- 126 Delaware Ave Unit B
- 201 Cleveland Ave Unit B
- 301 Heulings Ave
- 642 Manor Rd
- 420 Heulings Ave Unit 1S
