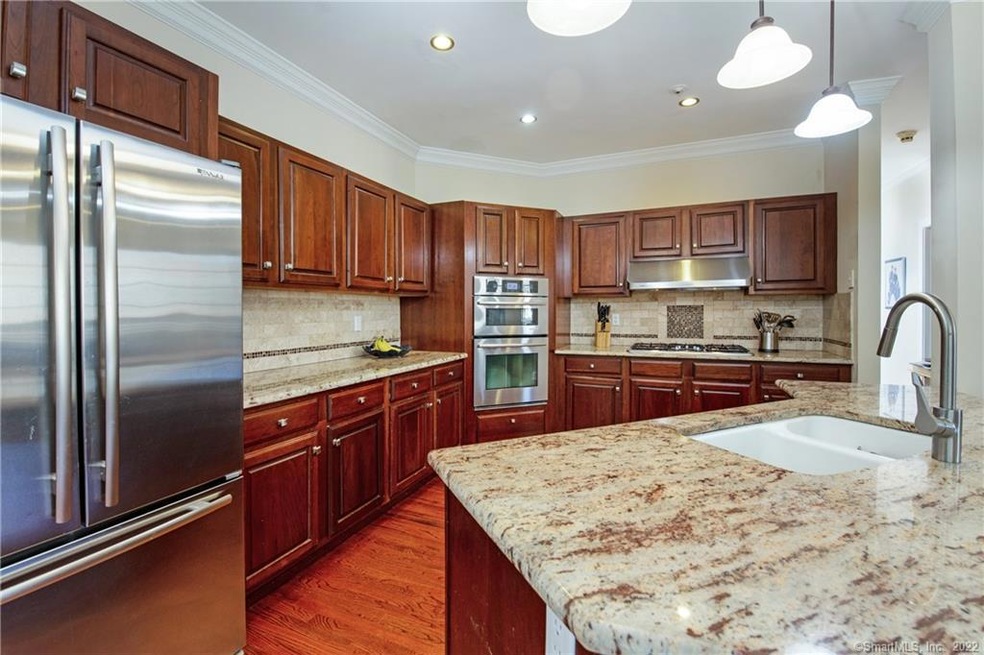
10 Wilton Hills Wilton, CT 06897
Cannondale NeighborhoodHighlights
- In Ground Pool
- Attic
- End Unit
- Miller-Driscoll School Rated A
- 1 Fireplace
- 2 Car Attached Garage
About This Home
As of July 2021Light & bright colonial in South Wilton! - Located in the sought-after Wilton Hills enclave & offering 3 floors of living space! - Time to move in and enjoy the pool! - Large & open kitchen with granite counters & stainless steel appliances! - 3 updated bathrooms! - Main floor living room + additional family room + dining room, all leading out to your private patio - Spacious master suite with vaulted ceiling, private bath, and lots of closet space! - 2 additional bedrooms, full bath, and laundry room on 2nd floor - Hardwood floors throughout!! - Lower level offers tons of additional living space as a den, exercise room, etc. - Large unfinished area for storage - 2 car attached garage - Exterior just painted in 2020, newer mechanicals, roof, and appliances! - Natural gas heat & central air! - Convenient South Wilton location offers easy access to shopping, dining, train, schools, and more! - (sq/ft includes finished lower level)
Last Agent to Sell the Property
Milligan Realty.com License #RES.0789003 Listed on: 03/25/2021
Home Details
Home Type
- Single Family
Est. Annual Taxes
- $14,390
Year Built
- Built in 1990
Lot Details
- Level Lot
- Property is zoned DRD
HOA Fees
- $325 Monthly HOA Fees
Parking
- 2 Car Attached Garage
Home Design
- Frame Construction
- Wood Siding
Interior Spaces
- 3,784 Sq Ft Home
- 1 Fireplace
- Attic or Crawl Hatchway Insulated
Kitchen
- <<builtInOvenToken>>
- Gas Cooktop
- Range Hood
- Dishwasher
Bedrooms and Bathrooms
- 3 Bedrooms
Laundry
- Laundry on upper level
- Dryer
- Washer
Partially Finished Basement
- Basement Fills Entire Space Under The House
- Basement Storage
Outdoor Features
- In Ground Pool
- Patio
Schools
- Miller-Driscoll Elementary School
- Middlebrook School
- Cider Mill Middle School
- Wilton High School
Utilities
- Central Air
- Heating System Uses Natural Gas
Community Details
Overview
- Association fees include grounds maintenance, snow removal, property management, pool service
- Wilton Hills Community
Recreation
- Community Pool
Ownership History
Purchase Details
Home Financials for this Owner
Home Financials are based on the most recent Mortgage that was taken out on this home.Purchase Details
Home Financials for this Owner
Home Financials are based on the most recent Mortgage that was taken out on this home.Similar Homes in Wilton, CT
Home Values in the Area
Average Home Value in this Area
Purchase History
| Date | Type | Sale Price | Title Company |
|---|---|---|---|
| Warranty Deed | $802,000 | None Available | |
| Warranty Deed | -- | -- |
Mortgage History
| Date | Status | Loan Amount | Loan Type |
|---|---|---|---|
| Open | $601,000 | Purchase Money Mortgage | |
| Previous Owner | $403,000 | Adjustable Rate Mortgage/ARM | |
| Previous Owner | $417,000 | Stand Alone Second |
Property History
| Date | Event | Price | Change | Sq Ft Price |
|---|---|---|---|---|
| 06/05/2025 06/05/25 | For Sale | $1,290,000 | +60.8% | $358 / Sq Ft |
| 07/08/2021 07/08/21 | Sold | $802,000 | -3.3% | $212 / Sq Ft |
| 06/09/2021 06/09/21 | Pending | -- | -- | -- |
| 03/25/2021 03/25/21 | For Sale | $829,000 | -- | $219 / Sq Ft |
Tax History Compared to Growth
Tax History
| Year | Tax Paid | Tax Assessment Tax Assessment Total Assessment is a certain percentage of the fair market value that is determined by local assessors to be the total taxable value of land and additions on the property. | Land | Improvement |
|---|---|---|---|---|
| 2025 | $19,349 | $792,680 | $0 | $792,680 |
| 2024 | $18,977 | $792,680 | $0 | $792,680 |
| 2023 | $15,333 | $524,020 | $0 | $524,020 |
| 2022 | $14,793 | $524,020 | $0 | $524,020 |
| 2021 | $14,333 | $524,020 | $0 | $524,020 |
| 2020 | $14,390 | $524,020 | $0 | $524,020 |
| 2019 | $14,396 | $524,020 | $0 | $524,020 |
| 2018 | $11,903 | $422,240 | $0 | $422,240 |
| 2017 | $11,726 | $422,240 | $0 | $422,240 |
| 2016 | $11,544 | $422,240 | $0 | $422,240 |
| 2015 | $11,329 | $422,240 | $0 | $422,240 |
| 2014 | $11,194 | $422,240 | $0 | $422,240 |
Agents Affiliated with this Home
-
Tracy Armstrong

Seller's Agent in 2025
Tracy Armstrong
Berkshire Hathaway Home Services
(203) 984-2459
31 in this area
42 Total Sales
-
Lynne Murphy

Seller Co-Listing Agent in 2025
Lynne Murphy
Berkshire Hathaway Home Services
(203) 940-0628
151 in this area
207 Total Sales
-
Todd Turcotte

Seller's Agent in 2021
Todd Turcotte
Milligan Realty.com
(203) 247-4636
3 in this area
96 Total Sales
-
Stacy Pfannkuch

Buyer's Agent in 2021
Stacy Pfannkuch
Century 21 AllPoints Realty
(203) 209-4989
1 in this area
190 Total Sales
Map
Source: SmartMLS
MLS Number: 170383574
APN: WILT-000055-000004-000000-000010
- 26 Wilton Crest Unit 26
- 39 Clover Dr
- 45 Lambert Common Unit 45
- 47 Lambert Common
- 109 Westport Rd
- 10 Wilton Hunt Rd
- 30 Wilton Hunt Rd
- 111 Washington Post Dr
- 92 Wilton Crest Rd
- 6 Downe Ln
- 43 Chessor Ln
- 52 Grumman Ave
- 29 Grumman Ave
- 5 Deerfield Rd
- 15 Newsome Ln
- 37 Topfield Rd
- 50 Bob White Ln
- 66 Little Brook Rd
- 664 Main Ave Unit 302
- 9 High Ridge Rd
