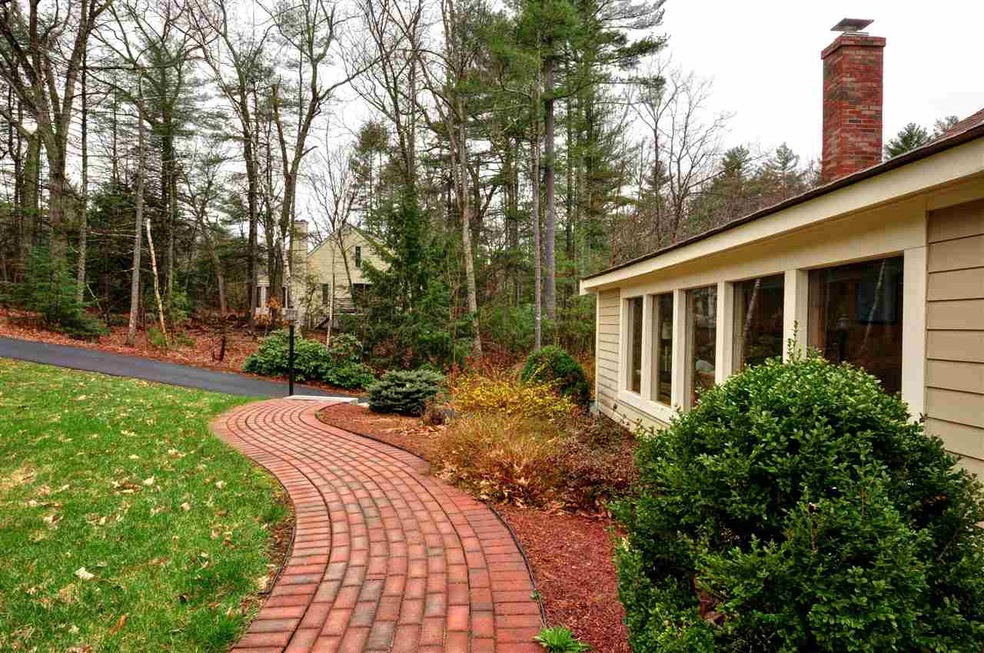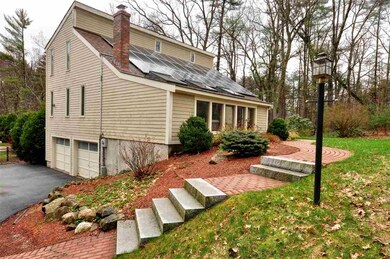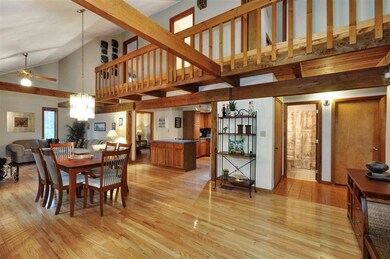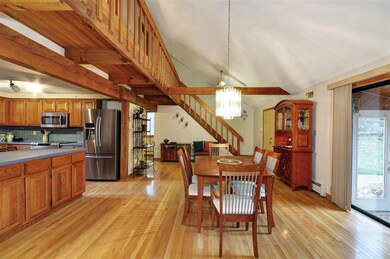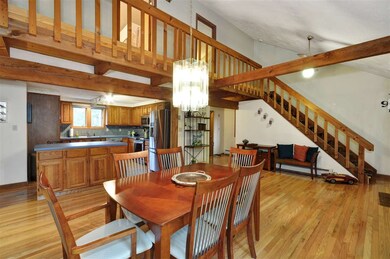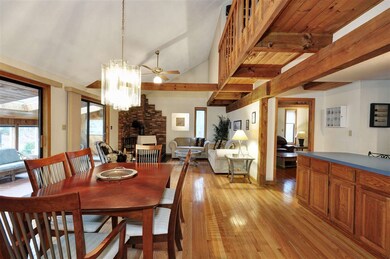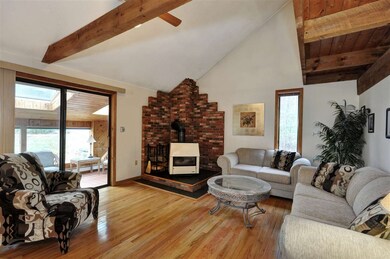
10 Windsor Blvd Londonderry, NH 03053
Highlights
- In Ground Pool
- Contemporary Architecture
- Wood Flooring
- Solar Power System
- Cathedral Ceiling
- Skylights
About This Home
As of September 2020Beautiful contemporary style home just minutes from Rte 28 and only a few miles to 93. This home features open concept living, first floor bedroom (or Office) cathedral ceilings, brick hearth, central air, 2 full baths, 1st floor laundry, newer Samsung appliances, whole house generator (runs off propane to heat pool also!), alarm system, bright sunroom and a beautiful back yard with an in ground salt system pool. Many updates Including owned solar panels for low electric bills ($41 last month). A must see! Call Laura at 603-557-1117 for more information or to schedule a showing.
Last Agent to Sell the Property
Roussel Realty, LLC License #053722 Listed on: 05/01/2018
Home Details
Home Type
- Single Family
Est. Annual Taxes
- $7,088
Year Built
- Built in 1984
Lot Details
- 1 Acre Lot
- Partially Fenced Property
- Landscaped
- Lot Sloped Up
Parking
- 2 Car Garage
- Automatic Garage Door Opener
Home Design
- Contemporary Architecture
- Concrete Foundation
- Wood Frame Construction
- Shingle Roof
Interior Spaces
- 2-Story Property
- Cathedral Ceiling
- Ceiling Fan
- Skylights
- Partially Finished Basement
- Walk-Out Basement
Kitchen
- Electric Range
- Dishwasher
- Kitchen Island
Flooring
- Wood
- Tile
Bedrooms and Bathrooms
- 3 Bedrooms
- 2 Full Bathrooms
- Soaking Tub
Laundry
- Laundry on main level
- Dryer
- Washer
Eco-Friendly Details
- Solar Power System
- Solar Water Heater
Pool
- In Ground Pool
Utilities
- Baseboard Heating
- Heating System Uses Oil
- Private Water Source
- High-Efficiency Water Heater
- Private Sewer
Community Details
- Windsor Estates Subdivision
Listing and Financial Details
- Tax Lot 45-11
Ownership History
Purchase Details
Home Financials for this Owner
Home Financials are based on the most recent Mortgage that was taken out on this home.Purchase Details
Home Financials for this Owner
Home Financials are based on the most recent Mortgage that was taken out on this home.Purchase Details
Home Financials for this Owner
Home Financials are based on the most recent Mortgage that was taken out on this home.Similar Homes in the area
Home Values in the Area
Average Home Value in this Area
Purchase History
| Date | Type | Sale Price | Title Company |
|---|---|---|---|
| Warranty Deed | $515,000 | None Available | |
| Warranty Deed | $385,000 | -- | |
| Warranty Deed | $282,000 | -- |
Mortgage History
| Date | Status | Loan Amount | Loan Type |
|---|---|---|---|
| Previous Owner | $385,000 | FHA | |
| Previous Owner | $168,000 | Unknown | |
| Previous Owner | $210,000 | Unknown | |
| Previous Owner | $50,000 | Credit Line Revolving | |
| Previous Owner | $190,000 | No Value Available |
Property History
| Date | Event | Price | Change | Sq Ft Price |
|---|---|---|---|---|
| 09/30/2020 09/30/20 | Sold | $515,000 | +3.2% | $252 / Sq Ft |
| 08/10/2020 08/10/20 | Pending | -- | -- | -- |
| 08/04/2020 08/04/20 | For Sale | $499,000 | +29.6% | $245 / Sq Ft |
| 06/29/2018 06/29/18 | Sold | $385,000 | -1.3% | $189 / Sq Ft |
| 05/08/2018 05/08/18 | Pending | -- | -- | -- |
| 05/01/2018 05/01/18 | For Sale | $389,900 | -- | $191 / Sq Ft |
Tax History Compared to Growth
Tax History
| Year | Tax Paid | Tax Assessment Tax Assessment Total Assessment is a certain percentage of the fair market value that is determined by local assessors to be the total taxable value of land and additions on the property. | Land | Improvement |
|---|---|---|---|---|
| 2024 | $8,837 | $547,500 | $219,900 | $327,600 |
| 2023 | $8,568 | $547,500 | $219,900 | $327,600 |
| 2022 | $8,390 | $454,000 | $164,800 | $289,200 |
| 2021 | $8,345 | $454,000 | $164,800 | $289,200 |
| 2020 | $7,533 | $374,600 | $134,200 | $240,400 |
| 2019 | $7,263 | $374,600 | $134,200 | $240,400 |
| 2018 | $7,150 | $328,000 | $111,100 | $216,900 |
| 2017 | $7,088 | $328,000 | $111,100 | $216,900 |
| 2016 | $7,052 | $328,000 | $111,100 | $216,900 |
| 2015 | $6,895 | $328,000 | $111,100 | $216,900 |
| 2014 | $6,918 | $328,000 | $111,100 | $216,900 |
| 2011 | -- | $360,600 | $111,100 | $249,500 |
Agents Affiliated with this Home
-
Lisa Parsons

Seller's Agent in 2020
Lisa Parsons
EXP Realty
(603) 770-7724
1 in this area
50 Total Sales
-
Amy Miller

Buyer's Agent in 2020
Amy Miller
BHHS Verani Londonderry
(603) 548-9535
15 in this area
67 Total Sales
-
Laura Roussel
L
Seller's Agent in 2018
Laura Roussel
Roussel Realty, LLC
(603) 557-1117
2 in this area
91 Total Sales
-
Marco Bettencourt
M
Buyer's Agent in 2018
Marco Bettencourt
Bettencourt Real Estate
(617) 335-2462
31 Total Sales
Map
Source: PrimeMLS
MLS Number: 4689773
APN: LOND-000003-000000-000045-000013
- 26 Chapparel Dr
- 25 Chapparel Dr
- 1 Lily Ln
- 41 Olde Country Village Rd Unit 41
- 7 Holly Ln
- 74 Boulder Dr Unit 74
- 49 Boulder Dr
- 34 Pleasant Dr
- 77 Granite St
- 97 Granite St
- 7 Moulton Dr
- 8 Kestree Dr
- 150 Kendall Pond Rd
- 5 Elise Ave Unit Lot 94
- 145 Canterbury Ln
- 33 Pendleton Ln
- 17 Midridge Cir
- 124 Capitol Hill Dr
- 1 Delphi Way Unit 10
- 8 Delphi Way
