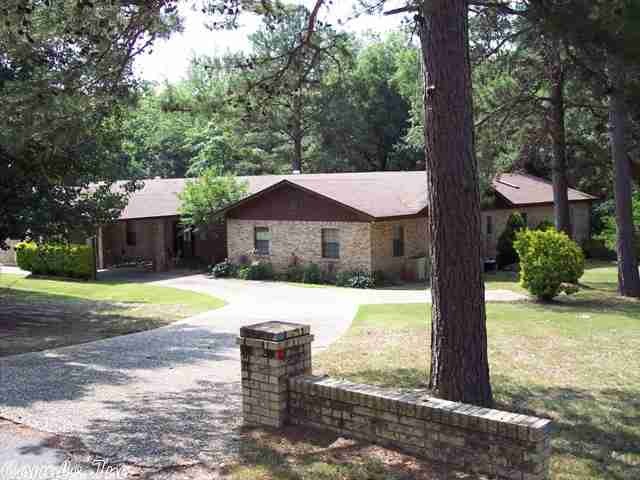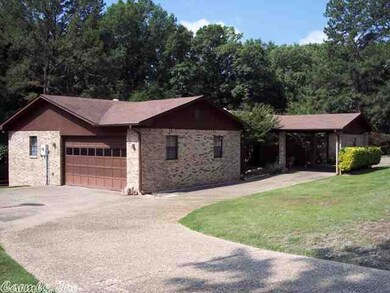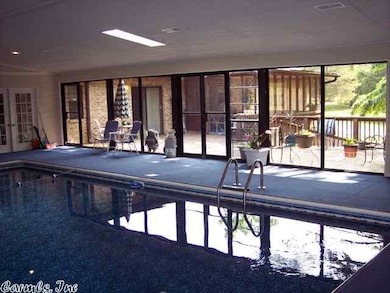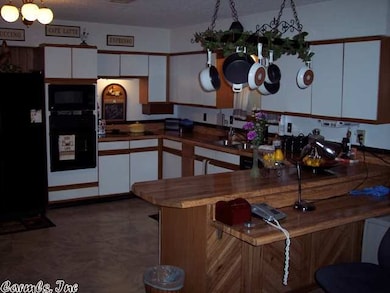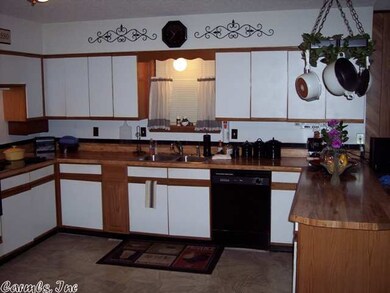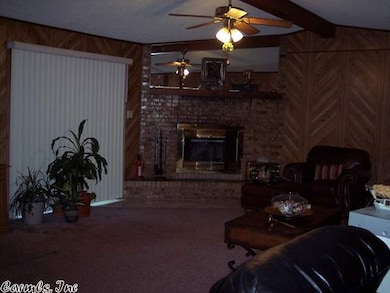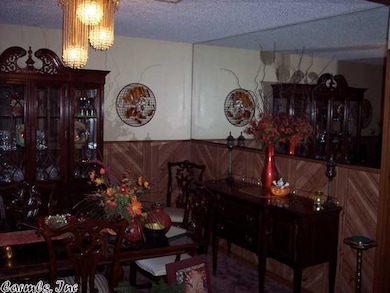
10 Windwood Loop Conway, AR 72034
Highlights
- Heated In Ground Pool
- 1.46 Acre Lot
- Wooded Lot
- Carolyn Lewis Elementary School Rated A
- Deck
- Traditional Architecture
About This Home
As of August 2022Park-like setting to this wonderful home on 1.46 acres! Indoor heated pool, courtyard drive, big living room, formal dining, office, screened sitting area and big deck for entertaining! Handicap accessible throughout the home, big closets, wood buring fireplace and much, much more!
Last Buyer's Agent
Jennifer Zunino
Keller Williams Realty

Home Details
Home Type
- Single Family
Est. Annual Taxes
- $1,983
Year Built
- Built in 1985
Lot Details
- 1.46 Acre Lot
- Rural Setting
- Partially Fenced Property
- Wood Fence
- Brick Fence
- Lot Sloped Down
- Wooded Lot
Home Design
- Traditional Architecture
- Brick Exterior Construction
- Pitched Roof
- Composition Roof
Interior Spaces
- 2,660 Sq Ft Home
- 1-Story Property
- Paneling
- Ceiling Fan
- Skylights
- Wood Burning Fireplace
- Insulated Windows
- Great Room
- Formal Dining Room
- Home Office
- Screened Porch
- Crawl Space
Kitchen
- Eat-In Kitchen
- Breakfast Bar
- Built-In Oven
- Electric Range
- Stove
- Microwave
- Plumbed For Ice Maker
- Dishwasher
- Disposal
Flooring
- Carpet
- Vinyl
Bedrooms and Bathrooms
- 3 Bedrooms
- Walk-In Closet
- Walk-in Shower
Laundry
- Laundry Room
- Washer Hookup
Home Security
- Home Security System
- Intercom
- Fire and Smoke Detector
Parking
- 2 Car Garage
- Automatic Garage Door Opener
Accessible Home Design
- Handicap Accessible
Outdoor Features
- Heated In Ground Pool
- Deck
Schools
- Conway High School
Utilities
- Central Heating and Cooling System
- Window Unit Cooling System
- Window Unit Heating System
- Butane Gas
- Electric Water Heater
- Septic System
Community Details
- Community Pool
Ownership History
Purchase Details
Home Financials for this Owner
Home Financials are based on the most recent Mortgage that was taken out on this home.Purchase Details
Similar Homes in Conway, AR
Home Values in the Area
Average Home Value in this Area
Purchase History
| Date | Type | Sale Price | Title Company |
|---|---|---|---|
| Special Warranty Deed | $170,000 | Lenders Title Co | |
| Deed | -- | -- |
Mortgage History
| Date | Status | Loan Amount | Loan Type |
|---|---|---|---|
| Open | $24,847 | FHA | |
| Closed | $13,971 | FHA | |
| Open | $317,460 | FHA | |
| Closed | $166,920 | FHA |
Property History
| Date | Event | Price | Change | Sq Ft Price |
|---|---|---|---|---|
| 08/18/2022 08/18/22 | Sold | $325,000 | -6.9% | $121 / Sq Ft |
| 07/17/2022 07/17/22 | For Sale | $349,000 | +105.3% | $130 / Sq Ft |
| 03/25/2013 03/25/13 | Sold | $170,000 | -8.1% | $64 / Sq Ft |
| 02/23/2013 02/23/13 | Pending | -- | -- | -- |
| 05/21/2012 05/21/12 | For Sale | $185,000 | -- | $70 / Sq Ft |
Tax History Compared to Growth
Tax History
| Year | Tax Paid | Tax Assessment Tax Assessment Total Assessment is a certain percentage of the fair market value that is determined by local assessors to be the total taxable value of land and additions on the property. | Land | Improvement |
|---|---|---|---|---|
| 2024 | $2,776 | $85,480 | $3,000 | $82,480 |
| 2023 | $2,643 | $56,970 | $3,000 | $53,970 |
| 2022 | $2,249 | $56,970 | $3,000 | $53,970 |
| 2021 | $2,132 | $56,970 | $3,000 | $53,970 |
| 2020 | $2,015 | $50,640 | $2,400 | $48,240 |
| 2019 | $2,015 | $50,640 | $2,400 | $48,240 |
| 2018 | $2,040 | $50,640 | $2,400 | $48,240 |
| 2017 | $2,180 | $53,660 | $2,400 | $51,260 |
| 2016 | $2,180 | $53,660 | $2,400 | $51,260 |
| 2015 | $2,483 | $53,510 | $2,400 | $51,110 |
| 2014 | $2,173 | $53,510 | $2,400 | $51,110 |
Agents Affiliated with this Home
-
J
Seller's Agent in 2022
Jennifer Zunino
Keller Williams Realty
-
Jennifer Starr

Buyer's Agent in 2022
Jennifer Starr
RE/MAX
(501) 291-3841
36 in this area
130 Total Sales
-
Glen Rega

Seller's Agent in 2013
Glen Rega
Crye-Leike REALTORS Conway
(501) 733-3155
25 in this area
58 Total Sales
Map
Source: Cooperative Arkansas REALTORS® MLS
MLS Number: 10318320
APN: 539-00006-000
- 36 Wilhelmina Cove
- 7 Round Mountain Rd
- 6 Round Mountain Rd
- 5 Round Mountain Rd
- 260 Sturgis Rd
- 30 Round Mountain Rd
- 101 Lakeview Cir
- 68 Lakeview Cir
- lot 7 Shady Point Dr
- 11 Sharon Ln
- 256 Caney Creek Rd
- 26 Dunbar Rd
- 72 Lawrence Landing Rd
- 1610 Stanley Russ Rd
- 00 Mill Pond Rd
- 1275 Acuff Ln
- 000 Bream Nest Rd
- 1260 Tsar Rd
- RC Berkleigh Plan at Bell Valley
- RC Franklin Plan at Bell Valley
