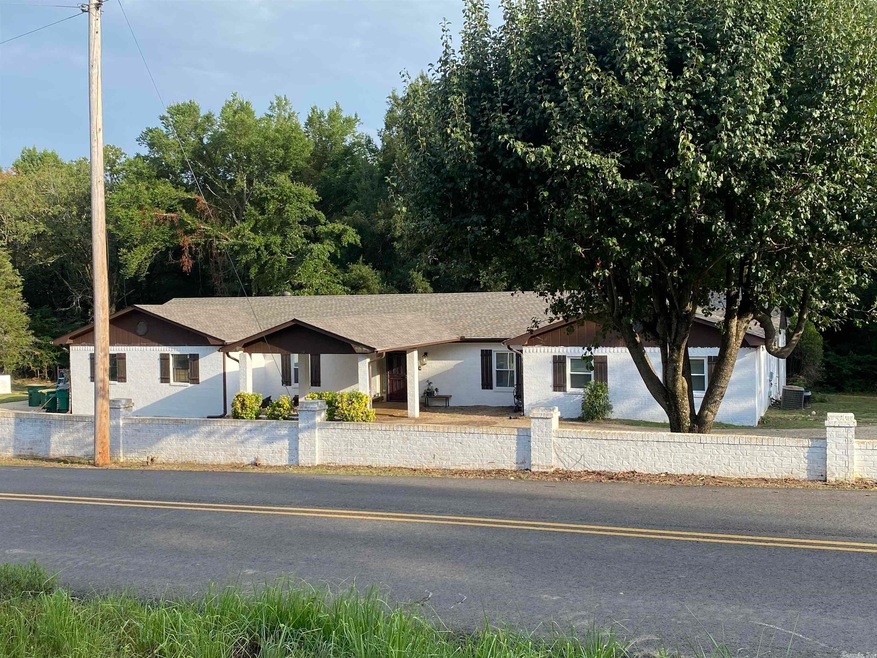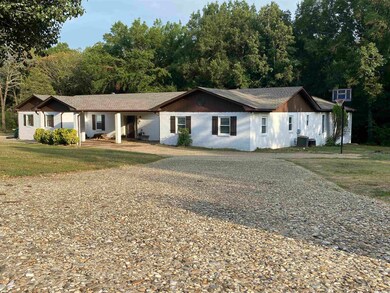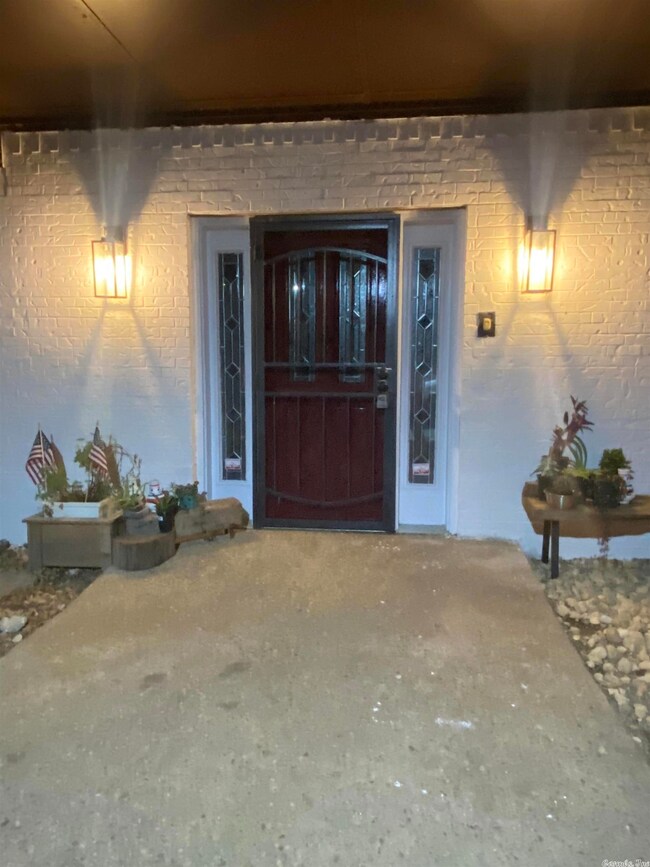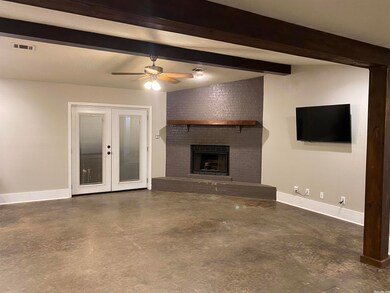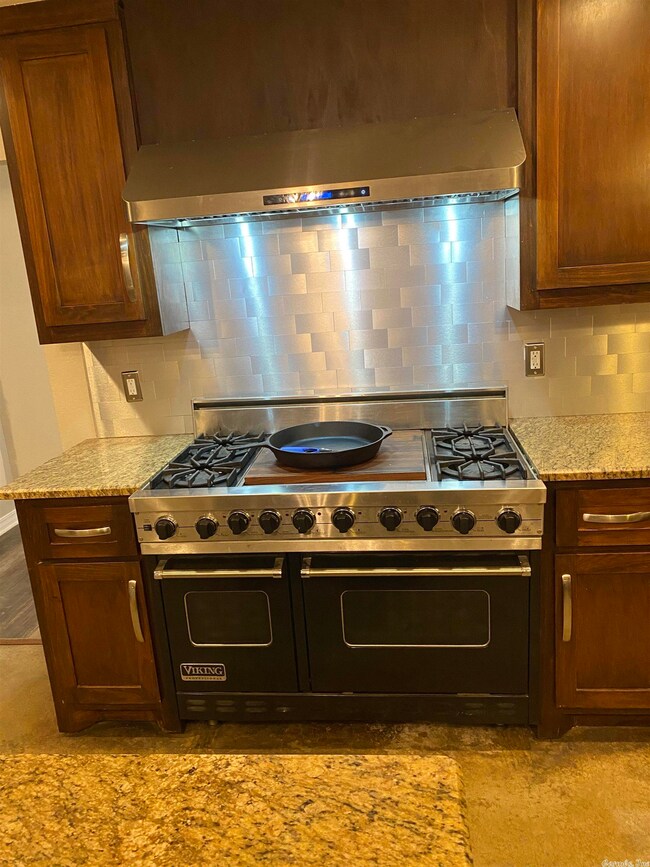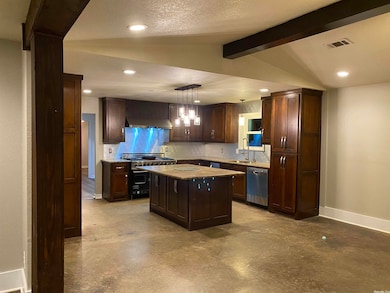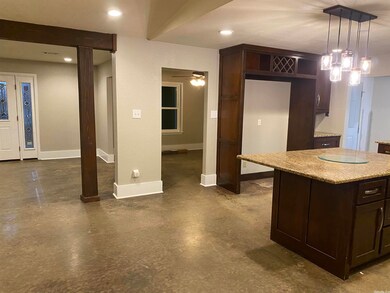
10 Windwood Loop Conway, AR 72034
Highlights
- Heated In Ground Pool
- RV Access or Parking
- Deck
- Carolyn Lewis Elementary School Rated A
- 1.46 Acre Lot
- Vaulted Ceiling
About This Home
As of August 2022Want all the convenience of being close to town with the privacy of the country living? How about year round swimming in your own indoor pool? This house has it all! Chef’s kitchen. Indoor, heated swimming pool, 4 beds, 2 full baths, 2 half baths, new roof, updates galore, all on 1.46 acres, steps from Conway amenities, schools, shops, & quick freeway access. New roof, new water heaters, windows, garage door, upgraded electric, new liner, pump, filter & heater!! Viking range! Limewashed brick. Private deck!
Last Agent to Sell the Property
Jennifer Zunino
Keller Williams Realty Listed on: 07/17/2022

Home Details
Home Type
- Single Family
Est. Annual Taxes
- $2,589
Year Built
- Built in 1985
Lot Details
- 1.46 Acre Lot
- Cul-De-Sac
- Rural Setting
- Wood Fence
- Chain Link Fence
- Sloped Lot
Home Design
- Ranch Style House
- Traditional Architecture
- Brick Exterior Construction
- Combination Foundation
- Architectural Shingle Roof
Interior Spaces
- 2,680 Sq Ft Home
- Vaulted Ceiling
- Ceiling Fan
- Wood Burning Fireplace
- Self Contained Fireplace Unit Or Insert
- Fireplace Features Blower Fan
- Low Emissivity Windows
- Insulated Windows
- Window Treatments
- Insulated Doors
- Great Room
- Formal Dining Room
Kitchen
- Eat-In Kitchen
- Breakfast Bar
- Double Oven
- Gas Range
- Indoor Grill
- Stove
- Dishwasher
- Granite Countertops
- Trash Compactor
- Disposal
Flooring
- Concrete
- Luxury Vinyl Tile
Bedrooms and Bathrooms
- 4 Bedrooms
- Walk-In Closet
- Low Flow Plumbing Fixtures
- Walk-in Shower
Laundry
- Laundry Room
- Washer and Gas Dryer Hookup
Parking
- 2 Car Garage
- RV Access or Parking
Eco-Friendly Details
- Energy-Efficient Insulation
Pool
- Heated In Ground Pool
- Screened Spa
Outdoor Features
- Deck
- Outdoor Storage
- Porch
Utilities
- Central Heating and Cooling System
- Heat Pump System
- Butane Gas
- Electric Water Heater
- Shared Sewer
Ownership History
Purchase Details
Home Financials for this Owner
Home Financials are based on the most recent Mortgage that was taken out on this home.Purchase Details
Similar Homes in Conway, AR
Home Values in the Area
Average Home Value in this Area
Purchase History
| Date | Type | Sale Price | Title Company |
|---|---|---|---|
| Special Warranty Deed | $170,000 | Lenders Title Co | |
| Deed | -- | -- |
Mortgage History
| Date | Status | Loan Amount | Loan Type |
|---|---|---|---|
| Open | $24,847 | FHA | |
| Closed | $13,971 | FHA | |
| Open | $317,460 | FHA | |
| Closed | $166,920 | FHA |
Property History
| Date | Event | Price | Change | Sq Ft Price |
|---|---|---|---|---|
| 08/18/2022 08/18/22 | Sold | $325,000 | -6.9% | $121 / Sq Ft |
| 07/17/2022 07/17/22 | For Sale | $349,000 | +105.3% | $130 / Sq Ft |
| 03/25/2013 03/25/13 | Sold | $170,000 | -8.1% | $64 / Sq Ft |
| 02/23/2013 02/23/13 | Pending | -- | -- | -- |
| 05/21/2012 05/21/12 | For Sale | $185,000 | -- | $70 / Sq Ft |
Tax History Compared to Growth
Tax History
| Year | Tax Paid | Tax Assessment Tax Assessment Total Assessment is a certain percentage of the fair market value that is determined by local assessors to be the total taxable value of land and additions on the property. | Land | Improvement |
|---|---|---|---|---|
| 2024 | $2,776 | $85,480 | $3,000 | $82,480 |
| 2023 | $2,643 | $56,970 | $3,000 | $53,970 |
| 2022 | $2,249 | $56,970 | $3,000 | $53,970 |
| 2021 | $2,132 | $56,970 | $3,000 | $53,970 |
| 2020 | $2,015 | $50,640 | $2,400 | $48,240 |
| 2019 | $2,015 | $50,640 | $2,400 | $48,240 |
| 2018 | $2,040 | $50,640 | $2,400 | $48,240 |
| 2017 | $2,180 | $53,660 | $2,400 | $51,260 |
| 2016 | $2,180 | $53,660 | $2,400 | $51,260 |
| 2015 | $2,483 | $53,510 | $2,400 | $51,110 |
| 2014 | $2,173 | $53,510 | $2,400 | $51,110 |
Agents Affiliated with this Home
-
J
Seller's Agent in 2022
Jennifer Zunino
Keller Williams Realty
-
Jennifer Starr

Buyer's Agent in 2022
Jennifer Starr
RE/MAX
(501) 291-3841
37 in this area
130 Total Sales
-
Glen Rega

Seller's Agent in 2013
Glen Rega
Crye-Leike REALTORS Conway
(501) 733-3155
26 in this area
59 Total Sales
Map
Source: Cooperative Arkansas REALTORS® MLS
MLS Number: 22024232
APN: 539-00006-000
- 36 Wilhelmina Cove
- 1 Round Mountain Rd
- 7 Round Mountain Rd
- 6 Round Mountain Rd
- 5 Round Mountain Rd
- 260 Sturgis Rd
- 30 Round Mountain Rd
- 101 Lakeview Cir
- 68 Lakeview Cir
- 7 & 8 Short Rd
- 81 Happy Valley Dr
- lot 7 Shady Point Dr
- 11 Sharon Ln
- 72 Lawrence Landing Rd
- 00 Mill Pond Rd
- 1275 Acuff Ln
- 000 Bream Nest Rd
- 1280 Tsar Rd
- 1255 Tsar Rd
- 1290 Tsar Rd
