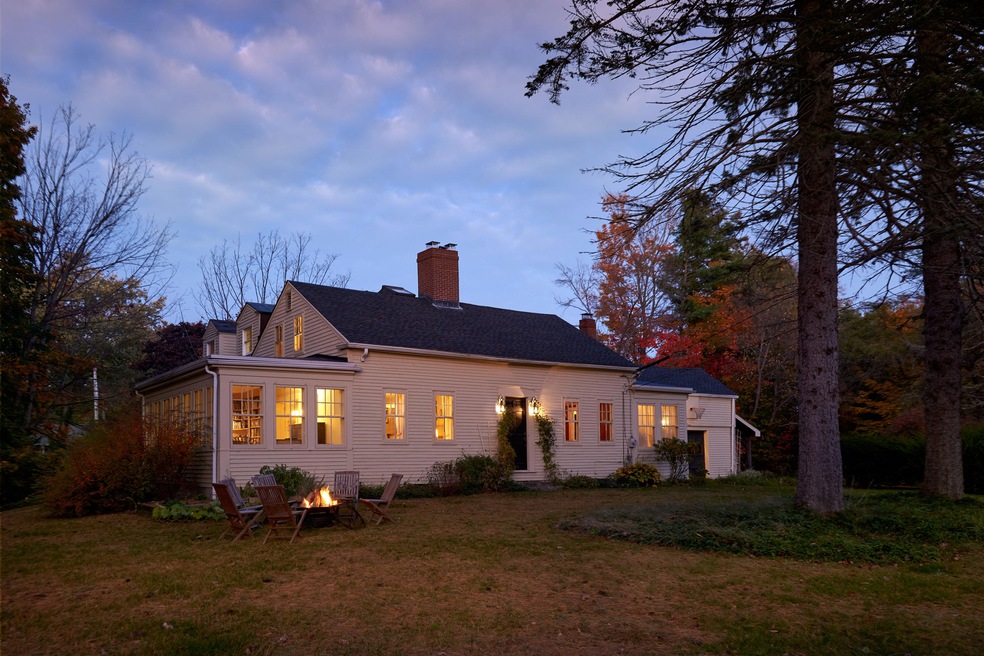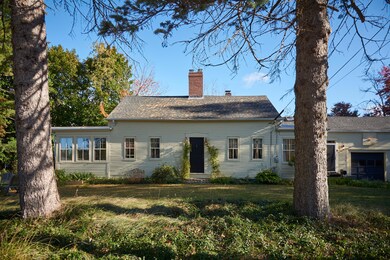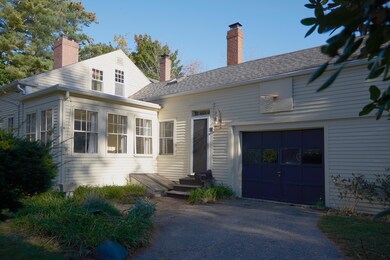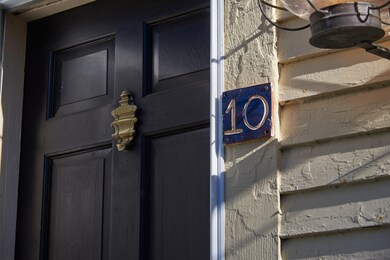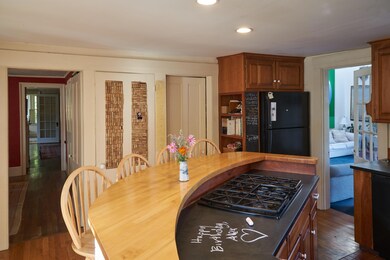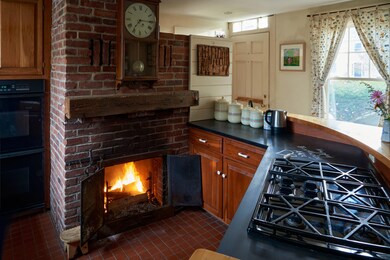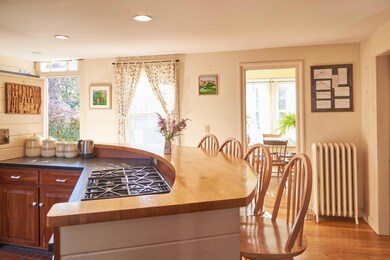This historic farmhouse, with a contemporary wing at the back, delivers the great diversity of services we now need from our homes. Located in one of Falmouth's most desirable neighborhoods, on an oversized lot just a stroll from the shore of Casco Bay, you'll find a total of 12 rooms to work with. These include a sizable first floor bedroom with adjacent full bathroom; and a remarkable kitchen with dual DACOR ovens, legendary Monson slate countertops, and its original kitchen fireplace. Plus a bright, soaring family room that opens to a back deck.
The original Cape Cod, first owned by a sea captain in 1790, retains the romance of its age. An enormous central chimney separates a large living room and dining room. These are flanked in turn by a sunny breakfast room, and a glorious, four-season sun porch updated with an office area. Three more working fireplaces, and period windows with authentic wooden storms add to the charm. The Colonial rooms are big enough for festive gatherings, but still warm and intimate. Later additions produced another excellent office, and a large library/den. A recent great room with a cathedral ceiling and plentiful sunlight rounds out the first floor.
Any antique house worth its salt has two stairways, and both will take you to a very large master bedroom at the rear of the home. With built-in cabinetry, a walk-in closet, and a handy full bath, this wing meets all modern needs. And harkening to the past, two original bedrooms remain tucked under the Cape gables—one with its cozy Colonial ceiling, pumpkin pine floors, and fireplace intact. On this level you'll also discover a hidden room, which reputedly served the Underground Railroad.
Outside you'll find plentiful acreage for gardens and games, screened by mature landscaping. The original homestead of the area, this treasure now sits in a neighborhood that boasts its own public island, and is moments from downtown Portland.
A small waterfront-access parcel may be availab

