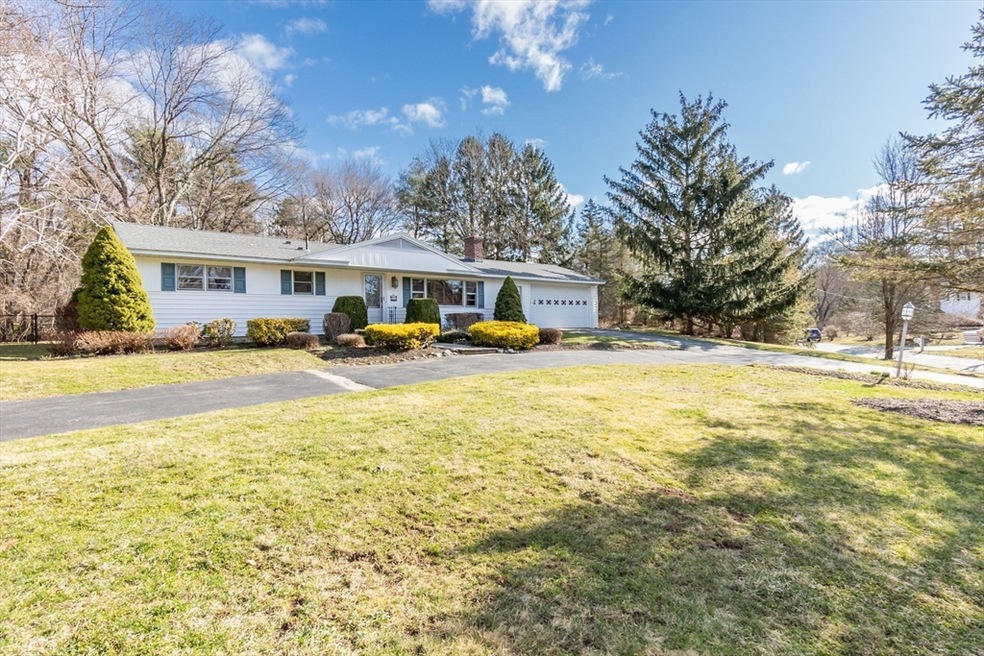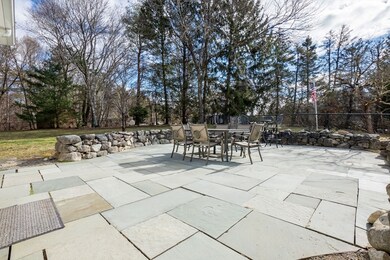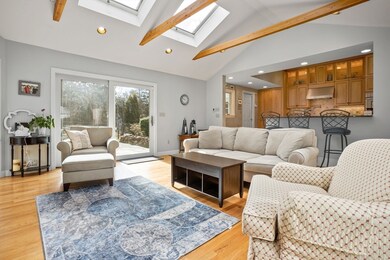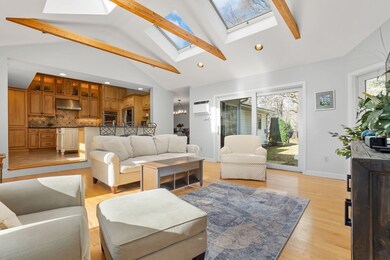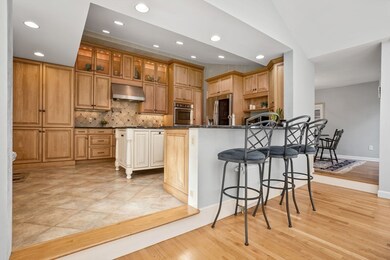
10 Winsor Ln Topsfield, MA 01983
Highlights
- Golf Course Community
- Community Stables
- Open Floorplan
- Proctor Elementary School Rated A-
- Medical Services
- Ranch Style House
About This Home
As of May 2024Beautiful 3 bedroom, 2.5 bath sprawling ranch located on a corner lot in a desirable neighborhood near the Ipswich Wildlife Sanctuary, Bradley Palmer State Park and Willowdale State Forest. This home offers a fireplaced living room, sunny dining room, and a custom kitchen featuring maple cabinetry, a center island, induction burner, pot filler, and wine fridge. The kitchen opens to a stunning family room that overlooks the lush backyard. Radiant heat in the kitchen and family room. The primary bedroom has its own bath with double sinks and a marble vanity top. Hardwood Floors throughout. Enjoy the lower level as a game room, play room, exercise room or office space complete with a bath and shower. Updates include a newer roof, high efficienty boiler, hot water heater, oil tank and a walter filtration system. Two Car Attached Garage with separate egress. Private yard with a bluestone patio for entertaining. Storage shed and a private well for irrigation. Masconomet School system.
Last Agent to Sell the Property
Keller Williams Realty Evolution Listed on: 03/20/2024

Home Details
Home Type
- Single Family
Est. Annual Taxes
- $11,258
Year Built
- Built in 1954 | Remodeled
Lot Details
- 0.92 Acre Lot
- Near Conservation Area
- Corner Lot
- Sprinkler System
- Property is zoned IRA
Parking
- 2 Car Attached Garage
- Driveway
- Open Parking
- Off-Street Parking
Home Design
- Ranch Style House
- Frame Construction
- Blown Fiberglass Insulation
- Shingle Roof
- Concrete Perimeter Foundation
Interior Spaces
- 2,313 Sq Ft Home
- Open Floorplan
- Cathedral Ceiling
- Recessed Lighting
- Sliding Doors
- Living Room with Fireplace
- Play Room
Kitchen
- Oven
- Range
- Microwave
- Dishwasher
- Wine Refrigerator
- Kitchen Island
- Solid Surface Countertops
- Pot Filler
Flooring
- Wood
- Wall to Wall Carpet
- Ceramic Tile
Bedrooms and Bathrooms
- 3 Bedrooms
- Double Vanity
- Bathtub with Shower
- Separate Shower
Laundry
- Dryer
- Washer
Partially Finished Basement
- Basement Fills Entire Space Under The House
- Interior Basement Entry
- Laundry in Basement
Outdoor Features
- Patio
- Outdoor Storage
Location
- Property is near schools
Schools
- Steward/Proctor Elementary School
- Masconomet Middle School
- Masconomet High School
Utilities
- Window Unit Cooling System
- Heating System Uses Oil
- Radiant Heating System
- Baseboard Heating
- Water Treatment System
- Water Heater
- Private Sewer
- Cable TV Available
Listing and Financial Details
- Assessor Parcel Number 3693844
Community Details
Overview
- No Home Owners Association
Amenities
- Medical Services
- Shops
Recreation
- Golf Course Community
- Tennis Courts
- Park
- Community Stables
- Jogging Path
- Bike Trail
Ownership History
Purchase Details
Home Financials for this Owner
Home Financials are based on the most recent Mortgage that was taken out on this home.Purchase Details
Home Financials for this Owner
Home Financials are based on the most recent Mortgage that was taken out on this home.Similar Homes in Topsfield, MA
Home Values in the Area
Average Home Value in this Area
Purchase History
| Date | Type | Sale Price | Title Company |
|---|---|---|---|
| Deed | $212,500 | -- | |
| Deed | $240,000 | -- |
Mortgage History
| Date | Status | Loan Amount | Loan Type |
|---|---|---|---|
| Open | $175,000 | Purchase Money Mortgage | |
| Closed | $175,000 | Purchase Money Mortgage | |
| Closed | $151,000 | Closed End Mortgage | |
| Closed | $170,000 | Purchase Money Mortgage | |
| Previous Owner | $220,000 | Purchase Money Mortgage |
Property History
| Date | Event | Price | Change | Sq Ft Price |
|---|---|---|---|---|
| 05/10/2024 05/10/24 | Sold | $875,000 | +9.5% | $378 / Sq Ft |
| 03/22/2024 03/22/24 | Pending | -- | -- | -- |
| 03/20/2024 03/20/24 | For Sale | $799,000 | +53.7% | $345 / Sq Ft |
| 12/14/2017 12/14/17 | Sold | $520,000 | -1.9% | $293 / Sq Ft |
| 10/11/2017 10/11/17 | Pending | -- | -- | -- |
| 10/06/2017 10/06/17 | Price Changed | $530,000 | -6.2% | $299 / Sq Ft |
| 09/20/2017 09/20/17 | Price Changed | $565,000 | -- | $319 / Sq Ft |
Tax History Compared to Growth
Tax History
| Year | Tax Paid | Tax Assessment Tax Assessment Total Assessment is a certain percentage of the fair market value that is determined by local assessors to be the total taxable value of land and additions on the property. | Land | Improvement |
|---|---|---|---|---|
| 2025 | $11,988 | $799,700 | $369,100 | $430,600 |
| 2024 | $11,258 | $766,400 | $349,700 | $416,700 |
| 2023 | $10,251 | $674,400 | $330,300 | $344,100 |
| 2022 | $10,851 | $651,700 | $330,300 | $321,400 |
| 2021 | $10,408 | $580,800 | $295,300 | $285,500 |
| 2020 | $10,118 | $580,800 | $295,300 | $285,500 |
| 2019 | $9,828 | $578,100 | $295,300 | $282,800 |
| 2018 | $9,413 | $542,200 | $295,300 | $246,900 |
| 2017 | $8,587 | $507,200 | $260,300 | $246,900 |
| 2016 | $7,992 | $483,800 | $248,700 | $235,100 |
Agents Affiliated with this Home
-

Seller's Agent in 2024
Deborah Terlik
Keller Williams Realty Evolution
(978) 729-5723
2 in this area
123 Total Sales
-

Seller Co-Listing Agent in 2024
Jeffrey Terlik
Keller Williams Realty Evolution
(978) 578-7755
2 in this area
121 Total Sales
-

Buyer's Agent in 2024
Pamela Spiros
Coldwell Banker Realty - Beverly
(978) 808-6022
1 in this area
109 Total Sales
-
S
Seller's Agent in 2017
Susan Whelton
The Martin Group, Inc.
Map
Source: MLS Property Information Network (MLS PIN)
MLS Number: 73214565
APN: METH-001109-000110-A000024
