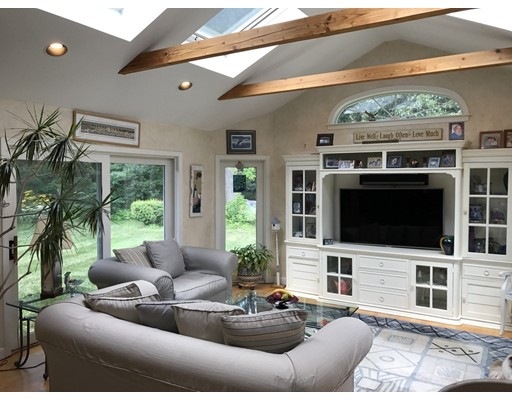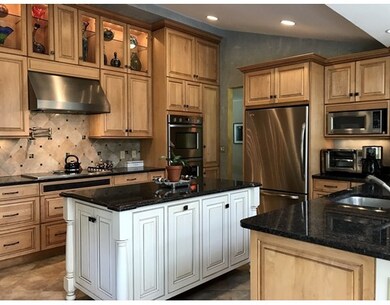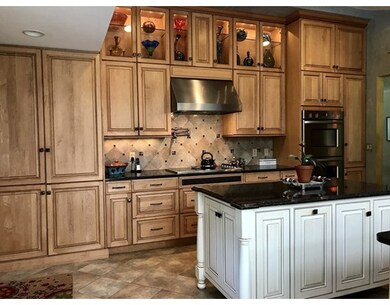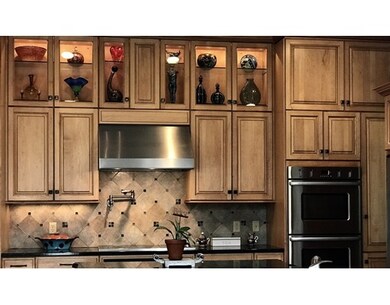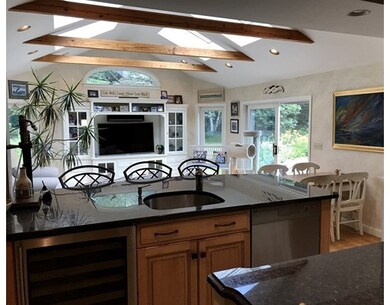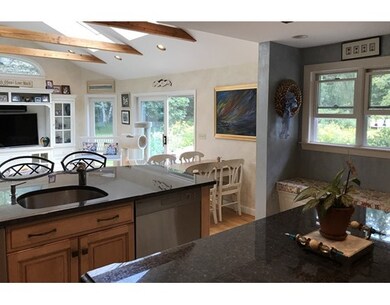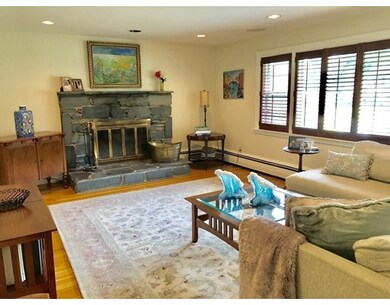
10 Winsor Ln Topsfield, MA 01983
About This Home
As of May 2024Desirable corner lot in neighborhood near the Ipswich River, Ipswich Wildlife Sanctuary, Bradley Palmer State Park and Willowdale State Forest.This is the home that so many have been asking for with one level of living and updated kitchen and two baths. Living room with stone fireplace.Kitchen opens to family room. A cooks kitchen with a pot filler and induction burner, wine fridge, a center island and eating bar. Beautiful maple cabinets with glass display cabinets to ceiling to display treasures. Radiant heat in the kitchen and family room. Master bathroom is magnificent with marble double vanity and a corner shower. Second bathroom with tiled tub with a shower and unique vanity. Lower level with additional space for a man cave, game room and exercise equipment plus a 3/4 bathroom. Two car attached garage with separate egresses.Private yard with flagstone patio for the quiet enjoyment of your gardens and entertaining. Storage shed and 725 ft private well. Masconomet School System.
Last Agent to Sell the Property
Susan Whelton
The Martin Group, Inc. License #454000438 Listed on: 08/07/2017
Home Details
Home Type
Single Family
Est. Annual Taxes
$11,988
Year Built
1954
Lot Details
0
Listing Details
- Lot Description: Corner, Paved Drive
- Property Type: Single Family
- Single Family Type: Detached
- Style: Ranch
- Other Agent: 1.00
- Lead Paint: Unknown
- Year Built Description: Actual, Renovated Since
- Special Features: None
- Property Sub Type: Detached
- Year Built: 1954
Interior Features
- Has Basement: Yes
- Fireplaces: 1
- Primary Bathroom: Yes
- Number of Rooms: 7
- Amenities: Shopping, Tennis Court, Park, Walk/Jog Trails, Stables, Golf Course, Medical Facility, Bike Path, Conservation Area, Highway Access, House of Worship, Private School, Public School
- Electric: 220 Volts, 200 Amps
- Energy: Insulated Windows, Storm Windows, Prog. Thermostat
- Flooring: Tile, Wall to Wall Carpet, Hardwood
- Insulation: Fiberglass, Spray Foam
- Interior Amenities: Cable Available
- Basement: Full, Crawl, Partially Finished, Concrete Floor
- Bedroom 2: First Floor
- Bedroom 3: First Floor
- Bathroom #1: First Floor
- Bathroom #2: First Floor
- Bathroom #3: Basement
- Kitchen: First Floor
- Laundry Room: Basement
- Living Room: First Floor
- Master Bedroom: First Floor
- Master Bedroom Description: Flooring - Hardwood
- Dining Room: First Floor
- Family Room: First Floor
- No Bedrooms: 3
- Full Bathrooms: 2
- Half Bathrooms: 1
- Oth1 Room Name: Play Room
- Oth1 Dscrp: Flooring - Wall to Wall Carpet
- Main Lo: AC0963
- Main So: C95098
- Estimated Sq Ft: 1773.00
Exterior Features
- Frontage: 333.00
- Construction: Frame
- Exterior: Clapboard, Vinyl
- Exterior Features: Patio, Storage Shed, Sprinkler System
- Foundation: Poured Concrete
- Beach Ownership: Association
Garage/Parking
- Garage Parking: Attached, Side Entry
- Garage Spaces: 2
- Parking Spaces: 4
Utilities
- Heat Zones: 3
- Hot Water: Oil, Tank
- Utility Connections: for Electric Range, for Electric Dryer, Washer Hookup
- Sewer: Private Sewerage
- Water: City/Town Water, Private Water
Schools
- Elementary School: Steward/Proctor
- Middle School: Masconomet
- High School: Masconomet
Lot Info
- Assessor Parcel Number: 0026-0026
- Zoning: IRA
- Lot: 10
- Acre: 0.92
- Lot Size: 40090.00
Multi Family
- Foundation: 48x28+23x13
Ownership History
Purchase Details
Home Financials for this Owner
Home Financials are based on the most recent Mortgage that was taken out on this home.Purchase Details
Home Financials for this Owner
Home Financials are based on the most recent Mortgage that was taken out on this home.Similar Homes in the area
Home Values in the Area
Average Home Value in this Area
Purchase History
| Date | Type | Sale Price | Title Company |
|---|---|---|---|
| Deed | $212,500 | -- | |
| Deed | $240,000 | -- |
Mortgage History
| Date | Status | Loan Amount | Loan Type |
|---|---|---|---|
| Open | $175,000 | Purchase Money Mortgage | |
| Closed | $175,000 | Purchase Money Mortgage | |
| Closed | $151,000 | Closed End Mortgage | |
| Closed | $170,000 | Purchase Money Mortgage | |
| Previous Owner | $220,000 | Purchase Money Mortgage |
Property History
| Date | Event | Price | Change | Sq Ft Price |
|---|---|---|---|---|
| 05/10/2024 05/10/24 | Sold | $875,000 | +9.5% | $378 / Sq Ft |
| 03/22/2024 03/22/24 | Pending | -- | -- | -- |
| 03/20/2024 03/20/24 | For Sale | $799,000 | +53.7% | $345 / Sq Ft |
| 12/14/2017 12/14/17 | Sold | $520,000 | -1.9% | $293 / Sq Ft |
| 10/11/2017 10/11/17 | Pending | -- | -- | -- |
| 10/06/2017 10/06/17 | Price Changed | $530,000 | -6.2% | $299 / Sq Ft |
| 09/20/2017 09/20/17 | Price Changed | $565,000 | -- | $319 / Sq Ft |
Tax History Compared to Growth
Tax History
| Year | Tax Paid | Tax Assessment Tax Assessment Total Assessment is a certain percentage of the fair market value that is determined by local assessors to be the total taxable value of land and additions on the property. | Land | Improvement |
|---|---|---|---|---|
| 2025 | $11,988 | $799,700 | $369,100 | $430,600 |
| 2024 | $11,258 | $766,400 | $349,700 | $416,700 |
| 2023 | $10,251 | $674,400 | $330,300 | $344,100 |
| 2022 | $10,851 | $651,700 | $330,300 | $321,400 |
| 2021 | $10,408 | $580,800 | $295,300 | $285,500 |
| 2020 | $10,118 | $580,800 | $295,300 | $285,500 |
| 2019 | $9,828 | $578,100 | $295,300 | $282,800 |
| 2018 | $9,413 | $542,200 | $295,300 | $246,900 |
| 2017 | $8,587 | $507,200 | $260,300 | $246,900 |
| 2016 | $7,992 | $483,800 | $248,700 | $235,100 |
Agents Affiliated with this Home
-

Seller's Agent in 2024
Deborah Terlik
Keller Williams Realty Evolution
(978) 729-5723
2 in this area
123 Total Sales
-

Seller Co-Listing Agent in 2024
Jeffrey Terlik
Keller Williams Realty Evolution
(978) 578-7755
2 in this area
122 Total Sales
-

Buyer's Agent in 2024
Pamela Spiros
Coldwell Banker Realty - Beverly
(978) 808-6022
1 in this area
109 Total Sales
-
S
Seller's Agent in 2017
Susan Whelton
The Martin Group, Inc.
Map
Source: MLS Property Information Network (MLS PIN)
MLS Number: 72209783
APN: METH-001109-000110-A000024
