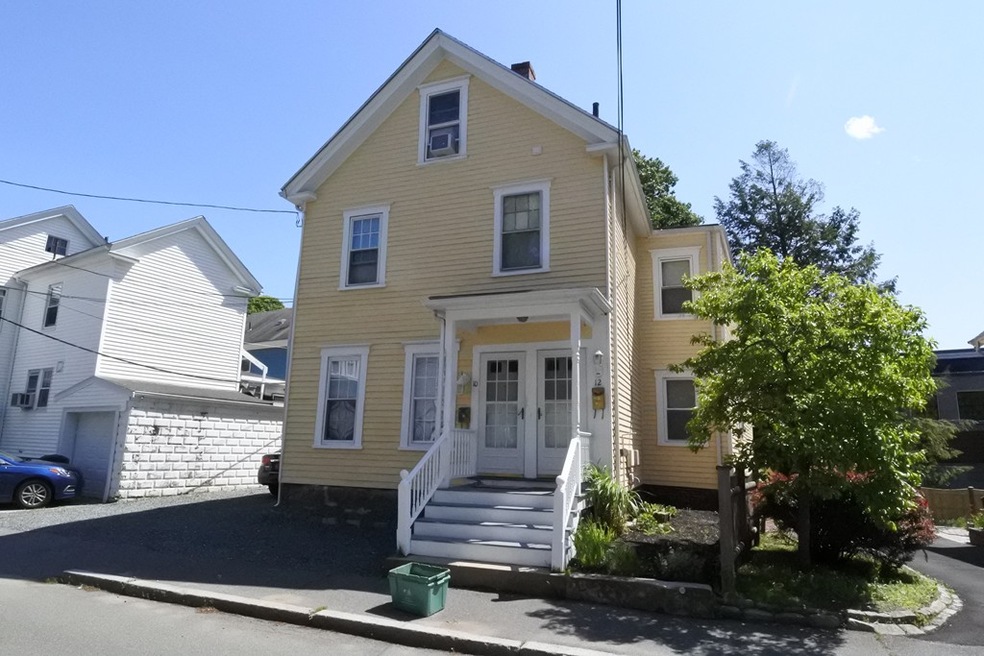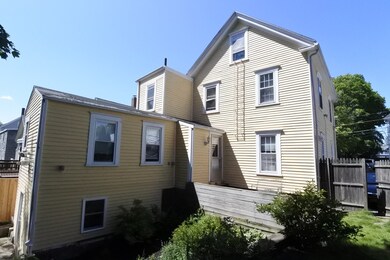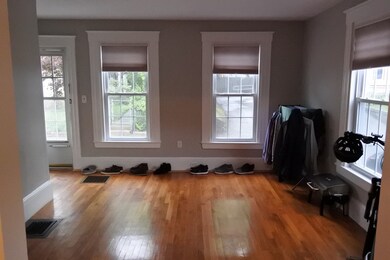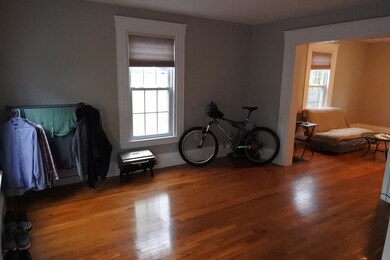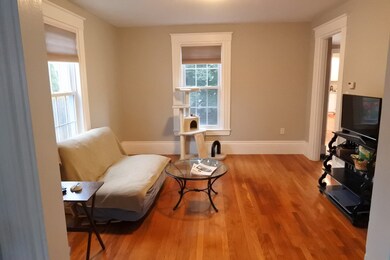
10 Winthrop St Unit 12 Melrose, MA 02176
Downtown Melrose NeighborhoodEstimated Value: $805,000 - $860,000
About This Home
As of September 2020Two family home in great downtown Melrose location within steps to stores, restaurants, Shaw's grocery store, bus and train stops. Located beside Memorial Hall gives great convenience to attend art shows, local functions and performances by the Melrose Symphony Orchestra. First floor apartment consists of living room, dining room, kitchen, one bedroom and full bath. Second floor consists of living room, bedroom, kitchen, full bath and two more bedrooms on the third floor. Many updates including replacement windows, all separate utilities, granite counters, two new gas furnaces in 2015 and main roof replaced in 2015. Washer/dryer in basement are common for both apartments. City owned parking lot down the street could be used for additional parking with a resident sticker.
Property Details
Home Type
- Multi-Family
Est. Annual Taxes
- $68
Year Built
- Built in 1860
Lot Details
- 3,485
Additional Features
- Wood Flooring
- Year Round Access
- Natural Gas Water Heater
- Basement
Ownership History
Purchase Details
Home Financials for this Owner
Home Financials are based on the most recent Mortgage that was taken out on this home.Purchase Details
Purchase Details
Purchase Details
Purchase Details
Similar Homes in Melrose, MA
Home Values in the Area
Average Home Value in this Area
Purchase History
| Date | Buyer | Sale Price | Title Company |
|---|---|---|---|
| Bathgate Jonathan | $650,000 | None Available | |
| Harrington Timothy | $229,000 | -- | |
| Rbs Citizens Na | $245,000 | -- | |
| Soto Jorge A | $148,450 | -- | |
| Nickerson Kirby D | $155,000 | -- |
Mortgage History
| Date | Status | Borrower | Loan Amount |
|---|---|---|---|
| Open | Bathgate Jonathan | $552,500 | |
| Previous Owner | Harrington Timothy | $259,000 | |
| Previous Owner | Nickerson Kirby D | $160,300 | |
| Previous Owner | Crowley-Soto Karen A | $72,345 | |
| Previous Owner | Crowley-Soto Karen A | $34,111 | |
| Previous Owner | Crowley-Soto Karen | $240,300 | |
| Previous Owner | Nickerson Kirby D | $166,500 | |
| Previous Owner | Nickerson Kirby D | $23,900 |
Property History
| Date | Event | Price | Change | Sq Ft Price |
|---|---|---|---|---|
| 09/18/2020 09/18/20 | Sold | $650,000 | -4.4% | $344 / Sq Ft |
| 08/05/2020 08/05/20 | Pending | -- | -- | -- |
| 07/14/2020 07/14/20 | For Sale | $679,900 | -- | $359 / Sq Ft |
Tax History Compared to Growth
Tax History
| Year | Tax Paid | Tax Assessment Tax Assessment Total Assessment is a certain percentage of the fair market value that is determined by local assessors to be the total taxable value of land and additions on the property. | Land | Improvement |
|---|---|---|---|---|
| 2025 | $68 | $686,800 | $390,600 | $296,200 |
| 2024 | $6,399 | $644,400 | $365,400 | $279,000 |
| 2023 | $6,379 | $612,200 | $340,200 | $272,000 |
| 2022 | $6,238 | $590,200 | $327,600 | $262,600 |
| 2021 | $5,998 | $547,800 | $315,000 | $232,800 |
| 2020 | $5,740 | $519,500 | $289,800 | $229,700 |
| 2019 | $5,395 | $499,100 | $277,200 | $221,900 |
| 2018 | $5,032 | $444,100 | $230,000 | $214,100 |
| 2017 | $4,889 | $414,300 | $220,500 | $193,800 |
| 2016 | $4,509 | $365,700 | $195,300 | $170,400 |
| 2015 | $4,724 | $364,500 | $195,300 | $169,200 |
| 2014 | $4,398 | $331,200 | $179,600 | $151,600 |
Agents Affiliated with this Home
-
Paul Coogan
P
Seller's Agent in 2020
Paul Coogan
Brad Hutchinson Real Estate
5 in this area
38 Total Sales
-
Sean Campbell

Buyer's Agent in 2020
Sean Campbell
Assetta Hill Real Estate LLC
(617) 372-7820
1 in this area
3 Total Sales
Map
Source: MLS Property Information Network (MLS PIN)
MLS Number: 72691044
APN: MELR-000008C-000000-000086
- 27 Winthrop St Unit 27
- 36 W Emerson St
- 148 Myrtle St Unit 1
- 63 W Emerson St Unit 4
- 481 Lebanon St Unit 3
- 109 W Foster St
- 115 W Emerson St Unit 102
- 124 E Foster St
- 185 Linwood Ave Unit 4
- 7 Cass St
- 45 Vinton St
- 814 Main St Unit 301
- 26 Laurel St
- 340 Main St Unit 502
- 69 Mystic Ave
- 333 Main St
- 38-40 Hurd St
- 4 Rendall Place
- 170 Bellevue Ave
- 26 W Wyoming Ave Unit 1D
- 10 Winthrop St Unit 12
- 10 Winthrop St Unit 1
- 608 Main St Unit 1-5
- 608 Main St
- 616 Main St Unit 2nd floor
- 612 Main St Unit 2
- 14 Winthrop St
- 630 Main St
- 18 Winthrop St
- 9 Winthrop St
- 22 Winthrop St
- 0000 Confidencial
- 15 Winthrop St
- 21 Winthrop St
- 26 Winthrop St
- 26 Winthrop St Unit 2
- 23 Winthrop St Unit 25
- 25 Winthrop St Unit 25
- 15 Bradford Park
- 1 Bradford Park
