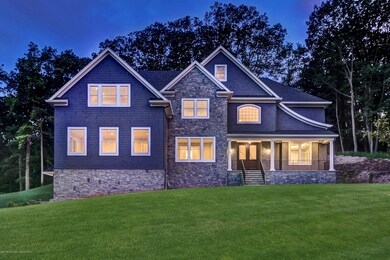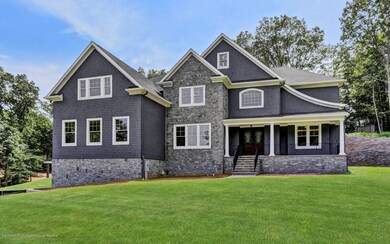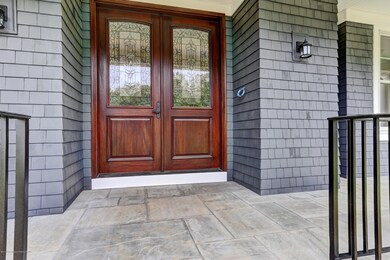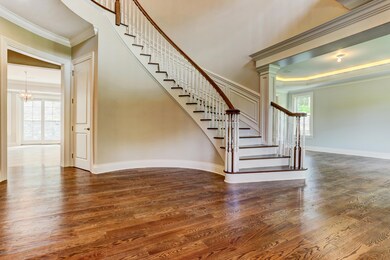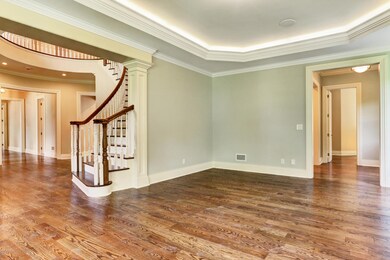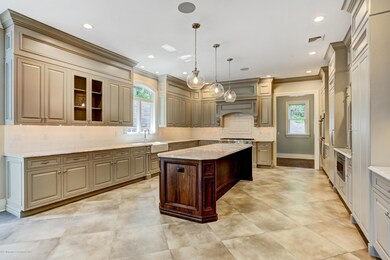
10 Withers Ln Atlantic Highlands, NJ 07716
Navesink NeighborhoodHighlights
- Newly Remodeled
- Bay View
- 2.74 Acre Lot
- Navesink Elementary School Rated A
- Custom Home
- Curved or Spiral Staircase
About This Home
As of November 2019One of Navesink's finest new constructions, nestled in the region's most prestigious neighborhood. Laurel Woods Estates is a collection of six (6) designer homes on an enchanting lane hidden in the hills of Middletown, where a newly crafted custom home awaits. Sited over 2.74 acres, a massive interior spans 7,000sf +/- and hosts 5 bedrooms, 4.5 bathrooms, gourmet kitchen with commercial appliances, tray ceilings, bonus rooms, high ceiling basement and more. Bluestone patio, balcony, outdoor fireplace, pool capacity and 3-car garage are showcased on the exterior of Wither's Lane's latest addition. Just 2 miles to NYC ferry, walking distance to Beacon Hill CC and backed by an exceptional Middletown South school system. A prestigious address will entice desires for anonymity and leisure, while appeasing practicality. Located just 2 miles from the Ferry, minutes from GSP, beach & country clubs. A short drive to various fine dining and shopping venues, offering a rare opportunity for sanctity and modern elements in the prestigious hills of Navesink.
Home Details
Home Type
- Single Family
Est. Annual Taxes
- $33,441
Year Built
- Built in 2016 | Newly Remodeled
Lot Details
- 2.74 Acre Lot
- Cul-De-Sac
- Oversized Lot
- Sprinkler System
Parking
- 3 Car Direct Access Garage
- Garage Door Opener
- Double-Wide Driveway
Home Design
- Custom Home
- Colonial Architecture
- Shore Colonial Architecture
- Asphalt Rolled Roof
- Cedar Shake Siding
- Shake Siding
- Stone Siding
Interior Spaces
- 7,000 Sq Ft Home
- 2-Story Property
- Elevator
- Central Vacuum
- Curved or Spiral Staircase
- Built-In Features
- Crown Molding
- Beamed Ceilings
- Tray Ceiling
- Ceiling height of 9 feet on the main level
- Recessed Lighting
- Light Fixtures
- Gas Fireplace
- Bay Window
- Double Door Entry
- French Doors
- Sliding Doors
- Combination Kitchen and Dining Room
- Den
- Bonus Room
- Bay Views
- Walkup Attic
- Home Security System
- Laundry Tub
Kitchen
- New Kitchen
- Eat-In Kitchen
- Dinette
- Butlers Pantry
- Gas Cooktop
- Portable Range
- Dishwasher
- Kitchen Island
- Granite Countertops
Flooring
- Wood
- Marble
- Ceramic Tile
Bedrooms and Bathrooms
- 5 Bedrooms
- Walk-In Closet
- Primary Bathroom is a Full Bathroom
- Dual Vanity Sinks in Primary Bathroom
- Primary Bathroom Bathtub Only
- Steam Shower
Unfinished Basement
- Walk-Out Basement
- Basement Fills Entire Space Under The House
Outdoor Features
- Balcony
- Deck
- Patio
- Exterior Lighting
- Porch
Schools
- Navesink Elementary School
- Bayshore Middle School
- Middle South High School
Utilities
- Zoned Heating and Cooling
- Heating System Uses Natural Gas
- Natural Gas Water Heater
- Septic System
Community Details
- No Home Owners Association
- Laurel Woods Est Subdivision
Listing and Financial Details
- Assessor Parcel Number 32-00711-0000-00023
Ownership History
Purchase Details
Home Financials for this Owner
Home Financials are based on the most recent Mortgage that was taken out on this home.Purchase Details
Home Financials for this Owner
Home Financials are based on the most recent Mortgage that was taken out on this home.Similar Homes in Atlantic Highlands, NJ
Home Values in the Area
Average Home Value in this Area
Purchase History
| Date | Type | Sale Price | Title Company |
|---|---|---|---|
| Deed | $1,750,000 | Title Masters Llc | |
| Deed | $475,000 | None Available |
Mortgage History
| Date | Status | Loan Amount | Loan Type |
|---|---|---|---|
| Open | $400,000 | Credit Line Revolving | |
| Open | $1,357,400 | New Conventional | |
| Closed | $138,000 | New Conventional | |
| Previous Owner | $50,000 | Construction | |
| Previous Owner | $650,000 | Construction | |
| Previous Owner | $475,000 | Unknown |
Property History
| Date | Event | Price | Change | Sq Ft Price |
|---|---|---|---|---|
| 11/01/2019 11/01/19 | Sold | $1,725,000 | +263.2% | $246 / Sq Ft |
| 09/22/2014 09/22/14 | Sold | $475,000 | -- | $68 / Sq Ft |
Tax History Compared to Growth
Tax History
| Year | Tax Paid | Tax Assessment Tax Assessment Total Assessment is a certain percentage of the fair market value that is determined by local assessors to be the total taxable value of land and additions on the property. | Land | Improvement |
|---|---|---|---|---|
| 2024 | $33,441 | $1,977,300 | $462,200 | $1,515,100 |
| 2023 | $33,441 | $1,924,100 | $444,400 | $1,479,700 |
| 2022 | $36,084 | $1,879,600 | $444,400 | $1,435,200 |
| 2021 | $36,084 | $1,734,800 | $444,400 | $1,290,400 |
| 2020 | $36,466 | $1,705,600 | $444,400 | $1,261,200 |
| 2019 | $37,327 | $1,767,400 | $500,000 | $1,267,400 |
| 2018 | $11,461 | $528,900 | $500,000 | $28,900 |
| 2017 | $10,726 | $505,000 | $500,000 | $5,000 |
| 2016 | $10,655 | $500,000 | $500,000 | $0 |
| 2015 | $10,680 | $500,000 | $500,000 | $0 |
| 2014 | $10,945 | $500,000 | $500,000 | $0 |
Agents Affiliated with this Home
-
Christopher Walsh

Seller's Agent in 2019
Christopher Walsh
EXP Realty
(732) 933-0200
4 in this area
172 Total Sales
-
Michael Anderson
M
Buyer's Agent in 2019
Michael Anderson
Coldwell Banker Realty
(732) 996-3963
5 Total Sales
Map
Source: MOREMLS (Monmouth Ocean Regional REALTORS®)
MLS Number: 21902990
APN: 32-00711-0000-00023-03
- 9 Withers Ln
- 34 Southside Ave
- 11 Beacon Hill Rd
- 1 Serpentine Dr
- 5 Whipporwill Valley Rd
- 20 Koosman Dr
- 46 Hosford Ave
- 180 Grand Ave
- 934 New Jersey 36
- 120 Grand Ave
- 96 East Ave Unit 42
- 96 East Ave Unit 43
- 15 Tiensch Ave
- 88 3rd Ave
- 32 Sears Ave
- 125 1st Ave
- 36 Navesink Ave
- 97 Asbury Ave
- 809 Leonardville Rd
- 91 Center Ave

