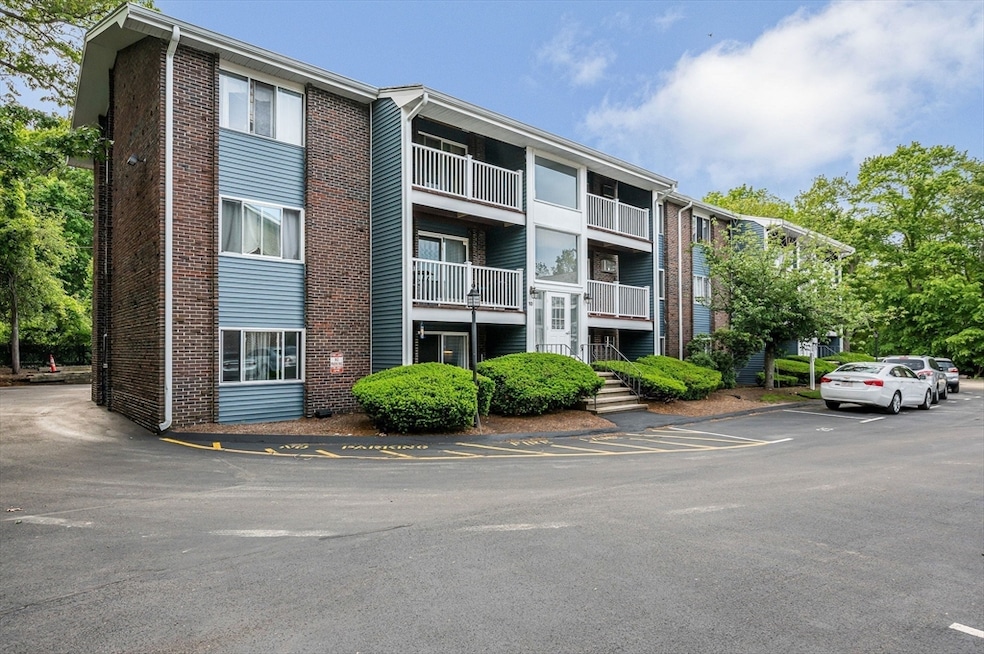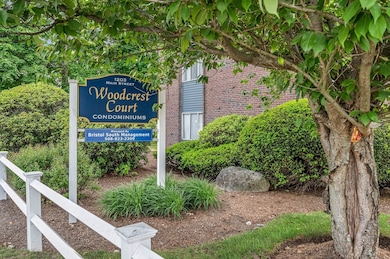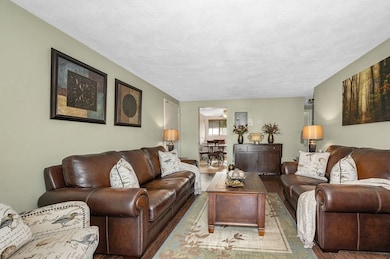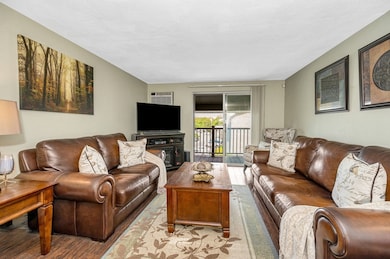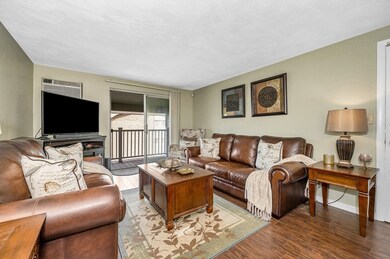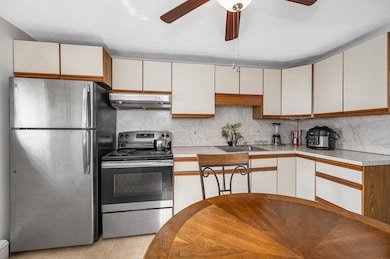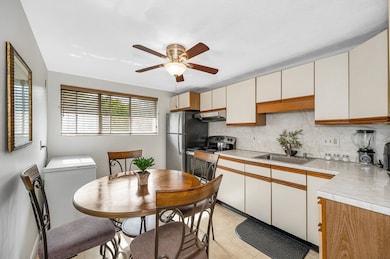
10 Woodcrest Ct Unit 6 South Weymouth, MA 02190
Estimated payment $2,373/month
Highlights
- Property is near public transit
- Bay Window
- Cooling System Mounted In Outer Wall Opening
- Balcony
- Intercom
- Bathtub with Shower
About This Home
Are you seeking a smoke-free building near everything? Top-Floor Unit with Deeded Parking & Prime Location. This well-maintained top-level condo offers a bright, elevated view of the professionally managed complex, along with the convenience of one deeded parking space and ample visitor parking for guests. Enjoy easy access to on-site laundry facilities, and benefit from a low-maintenance lifestyle with a condo fee that includes heat, hot water, and snow removal—a rare value in today’s market. Ideally situated near Route 18, you're just minutes from major highways including Route 3 and I-93, making for a smooth commute north or south. The location is a commuter’s dream with proximity to the commuter rail, and surrounded by a variety of restaurants, grocery stores, and retail plazas. Whether you're a first-time homebuyer, downsizing, or looking for a turnkey investment, this property delivers location, value, and comfort. Showings begin at open house Saturday May 31
Property Details
Home Type
- Condominium
Est. Annual Taxes
- $2,727
Year Built
- Built in 1986 | Remodeled
HOA Fees
- $421 Monthly HOA Fees
Home Design
- Garden Home
Interior Spaces
- 765 Sq Ft Home
- 1-Story Property
- Ceiling Fan
- Bay Window
- Picture Window
- Laundry in Basement
- Intercom
Kitchen
- Range
- Freezer
- Disposal
Flooring
- Wall to Wall Carpet
- Laminate
- Ceramic Tile
- Vinyl
Bedrooms and Bathrooms
- 2 Bedrooms
- 1 Full Bathroom
- Bathtub with Shower
Parking
- 2 Car Parking Spaces
- Guest Parking
- Off-Street Parking
- Assigned Parking
Outdoor Features
- Balcony
Location
- Property is near public transit
- Property is near schools
Utilities
- Cooling System Mounted In Outer Wall Opening
- Heating System Uses Natural Gas
- Baseboard Heating
- Hot Water Heating System
- High Speed Internet
- Cable TV Available
Listing and Financial Details
- Assessor Parcel Number M:53 B:593 L:0021006,285588
Community Details
Overview
- Association fees include heat, water, sewer, insurance, maintenance structure, ground maintenance, snow removal, trash, reserve funds
- 48 Units
- Woodcrest Court Condominiums Community
Amenities
- Shops
- Laundry Facilities
- Community Storage Space
Pet Policy
- Call for details about the types of pets allowed
Map
Home Values in the Area
Average Home Value in this Area
Tax History
| Year | Tax Paid | Tax Assessment Tax Assessment Total Assessment is a certain percentage of the fair market value that is determined by local assessors to be the total taxable value of land and additions on the property. | Land | Improvement |
|---|---|---|---|---|
| 2025 | $2,727 | $270,000 | $0 | $270,000 |
| 2024 | $2,617 | $254,800 | $0 | $254,800 |
| 2023 | $2,444 | $233,900 | $0 | $233,900 |
| 2022 | $2,449 | $213,700 | $0 | $213,700 |
| 2021 | $2,228 | $189,800 | $0 | $189,800 |
| 2020 | $2,136 | $179,200 | $0 | $179,200 |
| 2019 | $1,898 | $156,600 | $0 | $156,600 |
| 2018 | $1,815 | $145,200 | $0 | $145,200 |
| 2017 | $1,673 | $130,600 | $0 | $130,600 |
| 2016 | $1,519 | $118,700 | $0 | $118,700 |
| 2015 | $1,446 | $112,100 | $0 | $112,100 |
| 2014 | $1,339 | $100,700 | $0 | $100,700 |
Property History
| Date | Event | Price | Change | Sq Ft Price |
|---|---|---|---|---|
| 05/28/2025 05/28/25 | For Sale | $325,000 | -- | $425 / Sq Ft |
Purchase History
| Date | Type | Sale Price | Title Company |
|---|---|---|---|
| Deed | $138,000 | -- | |
| Deed | $61,000 | -- |
Mortgage History
| Date | Status | Loan Amount | Loan Type |
|---|---|---|---|
| Open | $158,607 | Stand Alone Refi Refinance Of Original Loan | |
| Closed | $162,100 | Stand Alone Refi Refinance Of Original Loan | |
| Closed | $178,977 | Stand Alone Refi Refinance Of Original Loan | |
| Closed | $187,000 | No Value Available | |
| Closed | $36,400 | No Value Available | |
| Previous Owner | $66,000 | No Value Available | |
| Previous Owner | $51,850 | Purchase Money Mortgage |
Similar Homes in the area
Source: MLS Property Information Network (MLS PIN)
MLS Number: 73381584
APN: WEYM-000053-000593-000002-001006
- 203 Pond St
- 26 Greentree Ln Unit 29
- 55 Greentree Ln Unit 49
- 36 Greentree Ln Unit 39
- 10 Hollis St
- 1050 Main St Unit 1
- 80 Barbara Ln
- 37 Fountain Ln Unit 5
- 79 Fountain Ln Unit 5
- 99 Fountain Ln Unit 5
- 45 Barbara Ln
- 44 Stonehaven Dr
- 1641/1645 Main St
- 110 Trotter Rd Unit 2101
- 110 Trotter Rd Unit 102
- 99 Central St
- 130 Trotter Rd Unit 1305
- 21 Kent Rd
- 29 Wright St
- 45 Union St
