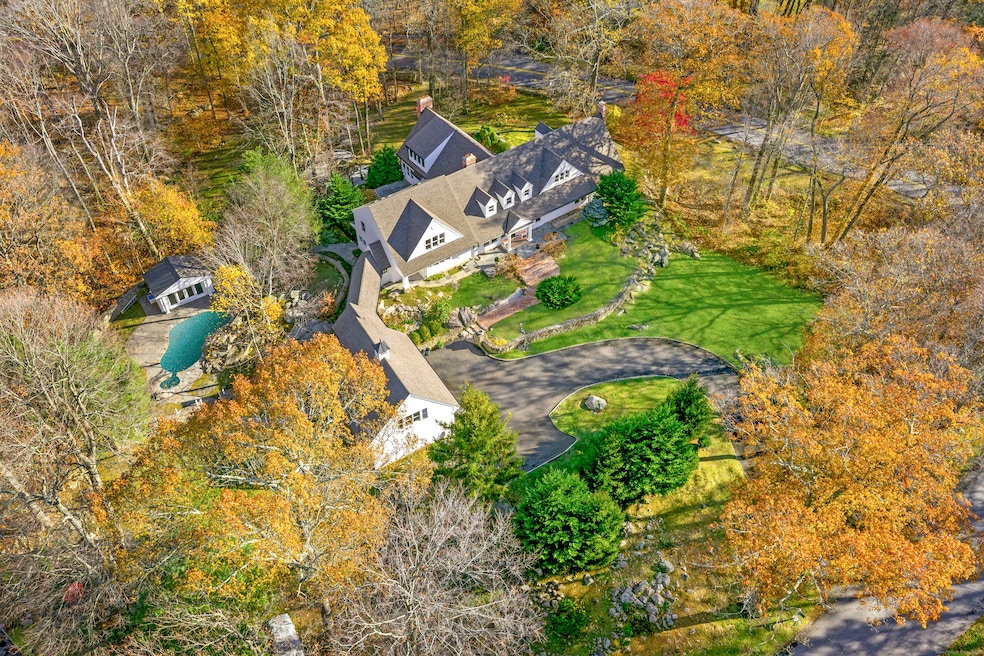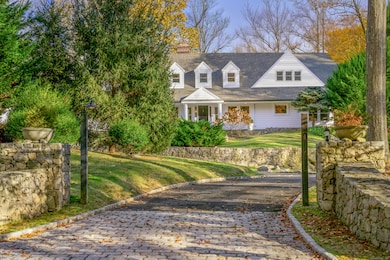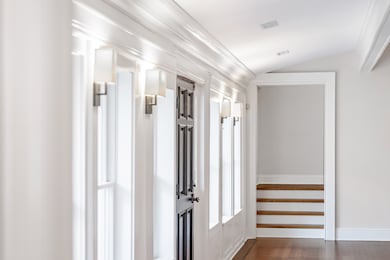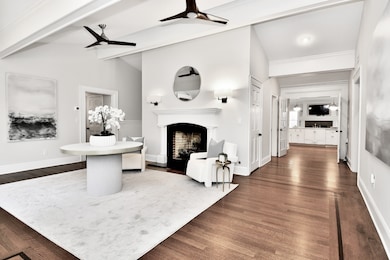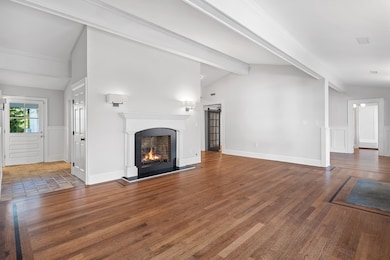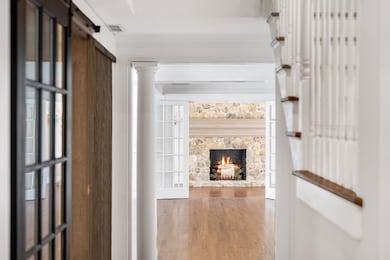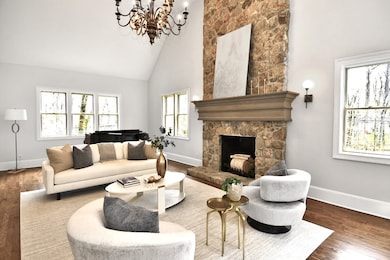10 Woodhill Rd Wilton, CT 06897
Estimated payment $17,755/month
Highlights
- Pool House
- Open Floorplan
- Attic
- Miller-Driscoll School Rated A
- Cape Cod Architecture
- 4 Fireplaces
About This Home
Sophisticated, timeless, and flawlessly reimagined, this 7,600 sq ft transitional Hamptons-style Colonial-Cape delivers luxury living with effortless ease. Offering 21 beautifully scaled rooms - including 5 spacious bedrooms, 6 full baths, and multiple inviting gathering spaces - this home balances grand entertaining with relaxed everyday comfort. Exquisite millwork, sleek transitional finishes, and four fireplaces create warmth throughout, while sunlit formal rooms flow seamlessly into casual living areas. The chef's kitchen with service galley anchors the home and opens naturally to outdoor spaces. Private retreats, work-from-home areas, and a separate in-law apartment with private entrance enhance the home's versatility. The grounds are exceptional - lush landscaping, fieldstone walls, tiered patios, a resort-style pool with spa and waterfall, a heated pool house, and an elevated firepit patio all offer unmatched outdoor living. Tucked up on a quiet cul-de-sac, this property blends true neighborhood charm with the privacy of its own enclave. A premier location, superb craftsmanship, and every modern amenity - this is refined living at its best. Discover the lifestyle awaiting you ... schedule your private tour today.
Listing Agent
William Raveis Real Estate Brokerage Phone: (203) 644-5025 License #RES.0751854 Listed on: 11/18/2025

Home Details
Home Type
- Single Family
Est. Annual Taxes
- $29,605
Year Built
- Built in 1953
Lot Details
- 2 Acre Lot
- Stone Wall
- Garden
- Property is zoned R-2
Home Design
- Cape Cod Architecture
- Colonial Architecture
- Concrete Foundation
- Slab Foundation
- Frame Construction
- Asphalt Shingled Roof
- Ridge Vents on the Roof
- Shingle Siding
- Stone Siding
Interior Spaces
- Open Floorplan
- Ceiling Fan
- 4 Fireplaces
- Thermal Windows
- Mud Room
- Entrance Foyer
- Bonus Room
- Home Gym
Kitchen
- Built-In Oven
- Cooktop with Range Hood
- Microwave
- Ice Maker
- Dishwasher
- Smart Appliances
Bedrooms and Bathrooms
- 5 Bedrooms
- 6 Full Bathrooms
Laundry
- Laundry Room
- Laundry on main level
- Electric Dryer
- Washer
Attic
- Storage In Attic
- Walkup Attic
- Unfinished Attic
Partially Finished Basement
- Heated Basement
- Walk-Out Basement
- Partial Basement
- Interior Basement Entry
- Crawl Space
Home Security
- Home Security System
- Smart Thermostat
Parking
- 3 Car Garage
- Driveway
Accessible Home Design
- Modified Wall Outlets
Pool
- Pool House
- In Ground Pool
- Spa
- Fence Around Pool
- Gunite Pool
Outdoor Features
- Patio
- Terrace
- Breezeway
- Rain Gutters
Location
- Property is near shops
- Property is near a golf course
Schools
- Middlebrook School
- Wilton High School
Utilities
- Zoned Heating and Cooling
- Heating System Uses Oil
- Heating System Uses Oil Above Ground
- Programmable Thermostat
- Private Company Owned Well
- Electric Water Heater
- Cable TV Available
Listing and Financial Details
- Exclusions: Everything on-site is included per Listing Agent.
- Assessor Parcel Number 1928061
Map
Home Values in the Area
Average Home Value in this Area
Tax History
| Year | Tax Paid | Tax Assessment Tax Assessment Total Assessment is a certain percentage of the fair market value that is determined by local assessors to be the total taxable value of land and additions on the property. | Land | Improvement |
|---|---|---|---|---|
| 2025 | $29,605 | $1,212,820 | $306,110 | $906,710 |
| 2024 | $29,035 | $1,212,820 | $306,110 | $906,710 |
| 2023 | $23,683 | $809,410 | $292,740 | $516,670 |
| 2022 | $22,850 | $809,410 | $292,740 | $516,670 |
| 2021 | $22,558 | $809,410 | $292,740 | $516,670 |
| 2020 | $22,226 | $809,410 | $292,740 | $516,670 |
| 2019 | $23,101 | $809,410 | $292,740 | $516,670 |
| 2018 | $24,660 | $874,790 | $308,000 | $566,790 |
| 2017 | $24,293 | $874,790 | $308,000 | $566,790 |
| 2016 | $23,917 | $874,790 | $308,000 | $566,790 |
| 2015 | $23,471 | $874,790 | $308,000 | $566,790 |
| 2014 | $23,191 | $874,790 | $308,000 | $566,790 |
Property History
| Date | Event | Price | List to Sale | Price per Sq Ft |
|---|---|---|---|---|
| 11/18/2025 11/18/25 | For Sale | $2,895,000 | -- | $358 / Sq Ft |
Purchase History
| Date | Type | Sale Price | Title Company |
|---|---|---|---|
| Warranty Deed | $2,300,000 | None Available | |
| Warranty Deed | $2,300,000 | None Available |
Source: SmartMLS
MLS Number: 24140256
APN: WILT-000116-000034
- 111 Deforest Rd
- 330 Ridgefield Rd
- 44 Benedict Hill Rd
- 439 Cheese Spring Rd
- 33 Middlebrook Farm Rd
- 30 Wild Duck Rd
- 1 Canaan Cir
- 112 Middlebrook Farm Rd
- 531L N Wilton Rd
- 533L N Wilton Rd
- 469L N Wilton Rd
- 469, 531,533 N Wilton Rd
- 199 Mariomi Rd
- 760 Valley Rd
- 81 Graenest Ridge Rd
- 55 Tanners Dr
- 650 Laurel Rd
- 37 East St
- 35 Branch Brook Rd
- 15 River Rd Unit STE 210
- 2 Deforest Rd
- 261 Linden Tree Rd
- 467 Laurel Rd
- 12 Godfrey Place
- 431 Valley Rd
- 25 River Rd
- 29 Tito Ln
- 332 Belden Hill Rd
- 22 Horseshoe Rd
- 134 Valley Rd
- 487 Danbury Rd
- 87 Buckingham Ridge Rd
- 314 Boulder Ridge Rd Unit 36
- 434 Hurlbutt St
- 141 Danbury Rd
- 1421 Oenoke Ridge
- 107 Glen Dr Unit 107
- 116 Danbury Rd
- 43 Kent Hills Ln
- 46 White Birch Rd
