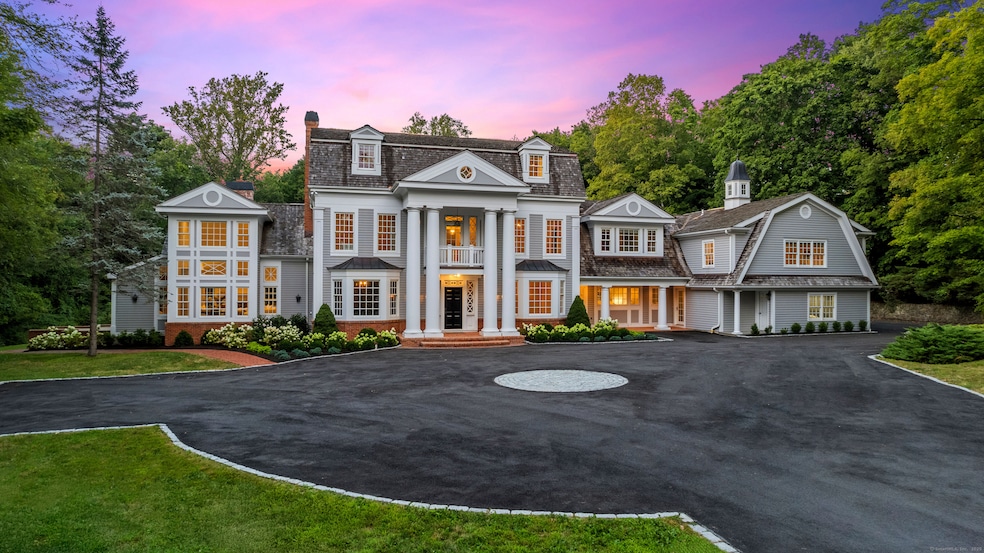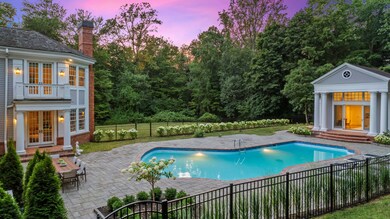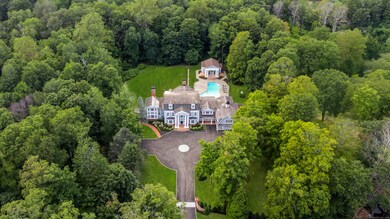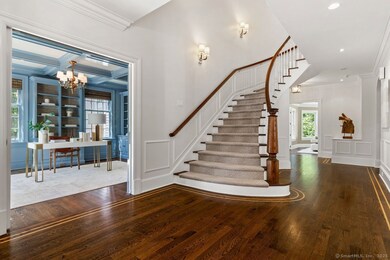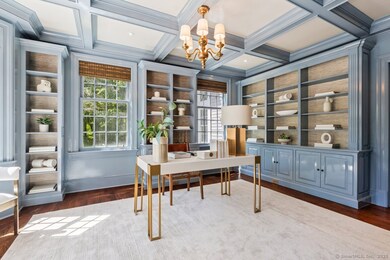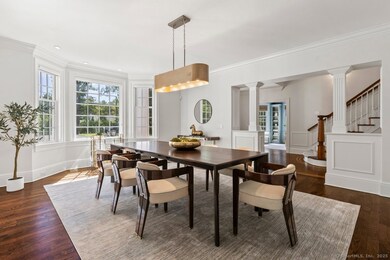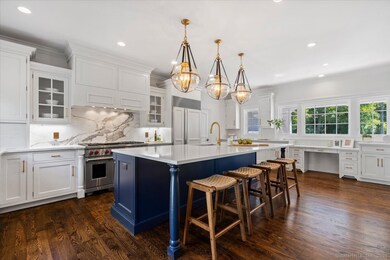1421 Oenoke Ridge New Canaan, CT 06840
Highlights
- Guest House
- Wine Cellar
- Sub-Zero Refrigerator
- West Elementary School Rated A+
- Pool House
- 2.46 Acre Lot
About This Home
Welcome to 1421 Oenoke Ridge in the picturesque town of New Canaan, CT. A gated entrance and circular drive lead you to this gorgeous home just minutes from New Canaan's vibrant town center, train and Merritt Parkway. Expertly crafted by Douglas Carter Architects, and stunningly transformed by its current owner/designer, the more than 10,250-square-foot residence, sited on 2.5 pristine acres, offers a luxurious retreat. With four finished levels, the home boasts the finest quality craftsmanship and meticulous attention to detail. The newly updated gourmet kitchen is a chefs dream, and with its high ceilings and abundance of oversized windows, the home is flooded with natural light, seamlessly blending the indoors with the surrounding nature. The primary suite is a sanctuary of its own, featuring dual bathrooms, sitting room, fireplace, and balcony overlooking the pool area. The six bedrooms in the main house are all ensuite, and the finished walk-out lower level includes a movie theater and wine cellar. A separate 700+ sq. ft. pool/guest house (built in 2020), complete with kitchen, bath, and optional bedroom, overlooks the 30x50 lagoon-style pool.
Listing Agent
Compass Connecticut, LLC Brokerage Phone: (203) 388-5353 License #RES.0803654 Listed on: 11/23/2025

Home Details
Home Type
- Single Family
Year Built
- Built in 2005
Lot Details
- 2.46 Acre Lot
- Stone Wall
- Sprinkler System
- Property is zoned 4AC
Home Design
- Colonial Architecture
- Clap Board Siding
Interior Spaces
- 3 Fireplaces
- French Doors
- Mud Room
- Entrance Foyer
- Wine Cellar
- Sitting Room
- Bonus Room
Kitchen
- Gas Range
- Sub-Zero Refrigerator
- Ice Maker
- Dishwasher
- Wine Cooler
Bedrooms and Bathrooms
- 6 Bedrooms
- 10 Full Bathrooms
Laundry
- Laundry Room
- Laundry on upper level
- Dryer
- Washer
Attic
- Walkup Attic
- Finished Attic
Finished Basement
- Heated Basement
- Walk-Out Basement
- Basement Fills Entire Space Under The House
- Interior Basement Entry
Home Security
- Home Security System
- Smart Lights or Controls
Parking
- 3 Car Garage
- Automatic Garage Door Opener
- Circular Driveway
Pool
- Pool House
- Heated In Ground Pool
- Fence Around Pool
Outdoor Features
- Balcony
- Patio
- Exterior Lighting
Location
- Property is near shops
- Property is near a golf course
Schools
- West Elementary School
- Saxe Middle School
- New Canaan High School
Utilities
- Forced Air Zoned Heating and Cooling System
- Heating System Uses Oil
- Hydro-Air Heating System
- Heating System Uses Propane
- Power Generator
- 60 Gallon+ Oil Water Heater
- Private Company Owned Well
- Fuel Tank Located in Basement
- Cable TV Available
Additional Features
- Energy-Efficient Lighting
- Guest House
Community Details
- Pets Allowed with Restrictions
Listing and Financial Details
- Assessor Parcel Number 184992
Map
Source: SmartMLS
MLS Number: 24141801
APN: NCAN M:0034 B:035 L:00010
- 1247 Oenoke Ridge
- 176 Logan Rd
- 62 Summersweet Ln
- 928 West Rd
- 171 Proprietors Crossing
- 22 Father Peters Ln
- 119 Proprietors Crossing
- 26 Pequot Ln
- 230 & 244 West Rd
- 104 Dans Hwy
- 650 Laurel Rd
- 331 Dans Hwy
- 33 Peters Ln
- 0 Rolling Meadow Ln Unit ONEH6302491
- 104 Ramhorne Rd
- 148 W Hills Rd
- 469, 531,533 N Wilton Rd
- 51 Reeder Ln
- 37 East St
- 469L N Wilton Rd
- 26 Pequot Ln
- 467 Laurel Rd
- 314 Boulder Ridge Rd Unit 36
- 501 Woodbine Rd
- 107 Glen Dr Unit 107
- 118 Old Mill River Rd
- 167 Heritage Hill Rd Unit D
- 431 Valley Rd
- 167 Heritage Hill Rd Unit D
- 261 Linden Tree Rd
- 119 Forest St
- 8 Husted Ln Unit 2A
- 42 Forest St Unit A
- 10 Hill St Unit 2
- 10 Hill St Unit 1
- 88 Main St Unit 8
- 40 Ledge Ave
- 44 Cross St
- 26 Grove St
- 31 Ledge Ave Unit 2
