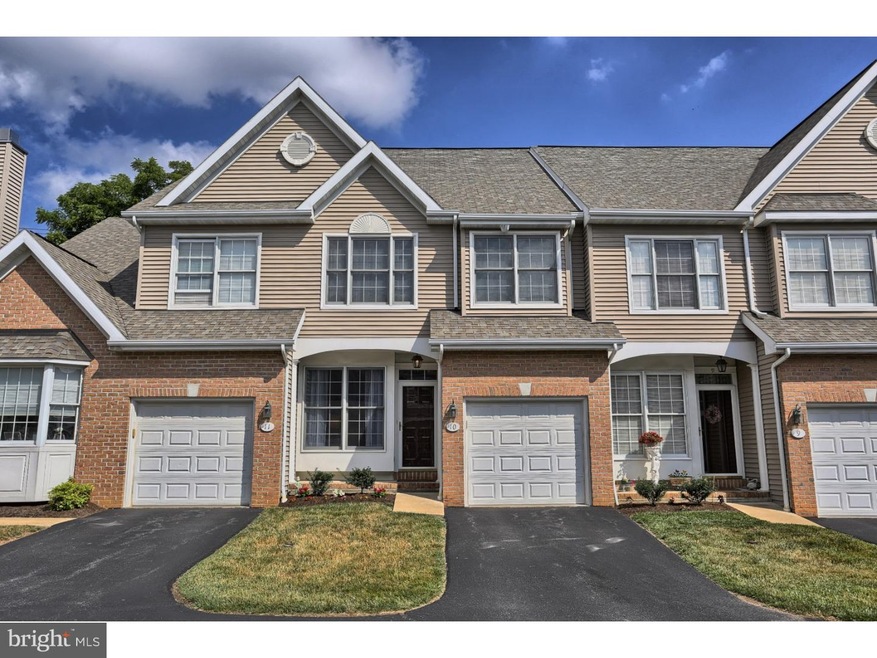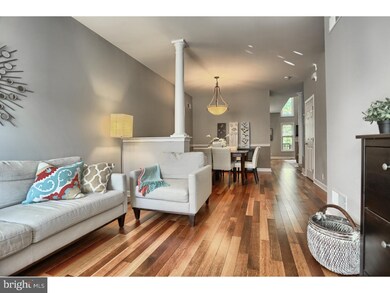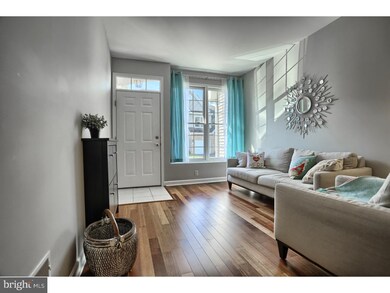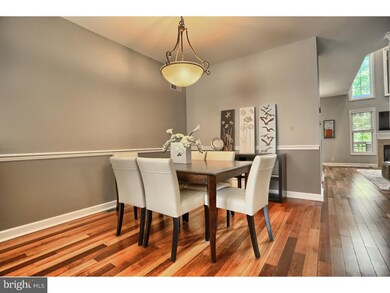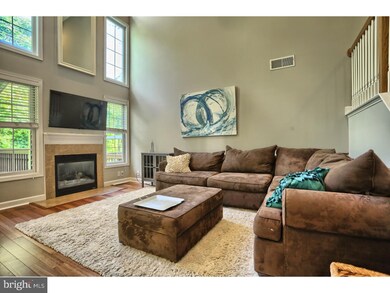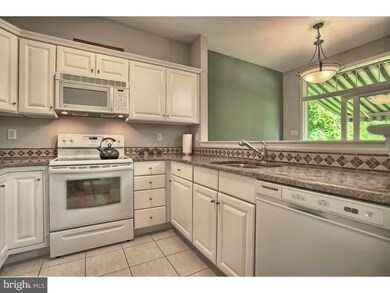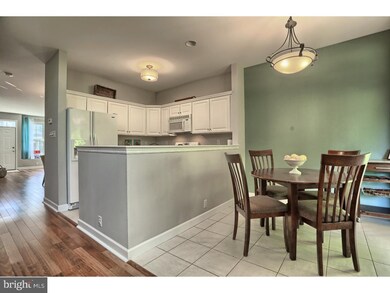
10 Wyomissing Ct Unit C Reading, PA 19610
Highlights
- Deck
- Traditional Architecture
- Wood Flooring
- Wyomissing Hills Elementary Center Rated A-
- Cathedral Ceiling
- Attic
About This Home
As of December 2024Like new, spectacular town home with very appealing floor plan. Enter into bright living room with tile landing. Beautiful hardwood flooring spans into the dining room right off kitchen. The vaulted family room has a marble gas fireplace to keep you warm during colder months. The highly functional kitchen flows into sunny breakfast room with sliders to extend eating and entertain out doors on newly painted deck. Enjoy the rear deck in the sun or shade with retractable awning, a nice quiet setting with no homes behind you. Professional painting and decorating will have you feeling home immediately. True master suite is complete with ample closets, & master bath. Convenient 2nd floor laundry, so no running to the basement. Please visit this home and check out the nicely finished lower level that has a complete full bath outfitted with marble vanity and frameless glass door enclosure. Water, sewer and trash are included in the association fee. This property is ideal for those who want a lock and go lifestyle, no grass cutting, no snow removal. This turn key property includes ample storage, One car garage, upgraded lighting package, open floor plan, two story family room, everything you would expect in a new property. Property is walking distance to Wyomissing park and it's gorgeous walking and biking trails. Home is conveniently located within minutes to many shopping centers, restaurants, schools and healthcare providers.
Last Agent to Sell the Property
JEFFREY ROCKETT
RE/MAX Of Reading
Townhouse Details
Home Type
- Townhome
Est. Annual Taxes
- $4,694
Year Built
- Built in 2003
Lot Details
- 871 Sq Ft Lot
- Property is in good condition
HOA Fees
- $290 Monthly HOA Fees
Parking
- 1 Car Attached Garage
- 1 Open Parking Space
Home Design
- Traditional Architecture
- Pitched Roof
- Vinyl Siding
- Concrete Perimeter Foundation
Interior Spaces
- 2,390 Sq Ft Home
- Property has 2 Levels
- Cathedral Ceiling
- Marble Fireplace
- Gas Fireplace
- Family Room
- Living Room
- Dining Room
- Finished Basement
- Basement Fills Entire Space Under The House
- Laundry on upper level
- Attic
Kitchen
- Self-Cleaning Oven
- Dishwasher
Flooring
- Wood
- Wall to Wall Carpet
- Tile or Brick
Bedrooms and Bathrooms
- 3 Bedrooms
- En-Suite Primary Bedroom
- 3.5 Bathrooms
Outdoor Features
- Deck
Utilities
- Forced Air Heating and Cooling System
- Heating System Uses Gas
- 200+ Amp Service
- Natural Gas Water Heater
- Cable TV Available
Community Details
- Association fees include common area maintenance, lawn maintenance, snow removal, trash, water, sewer
- $500 Other One-Time Fees
- Wyomissing Court Subdivision
Listing and Financial Details
- Tax Lot 6575
- Assessor Parcel Number 96-4396-10-36-6575
Ownership History
Purchase Details
Home Financials for this Owner
Home Financials are based on the most recent Mortgage that was taken out on this home.Purchase Details
Home Financials for this Owner
Home Financials are based on the most recent Mortgage that was taken out on this home.Purchase Details
Home Financials for this Owner
Home Financials are based on the most recent Mortgage that was taken out on this home.Purchase Details
Home Financials for this Owner
Home Financials are based on the most recent Mortgage that was taken out on this home.Purchase Details
Home Financials for this Owner
Home Financials are based on the most recent Mortgage that was taken out on this home.Map
Similar Homes in Reading, PA
Home Values in the Area
Average Home Value in this Area
Purchase History
| Date | Type | Sale Price | Title Company |
|---|---|---|---|
| Deed | $330,000 | Choice One Abstract | |
| Deed | $193,000 | Pennsbury Abstract Inc | |
| Deed | $172,500 | None Available | |
| Deed | $216,500 | None Available | |
| Deed | $159,300 | -- |
Mortgage History
| Date | Status | Loan Amount | Loan Type |
|---|---|---|---|
| Open | $324,022 | FHA | |
| Previous Owner | $154,400 | New Conventional | |
| Previous Owner | $138,000 | New Conventional | |
| Previous Owner | $43,000 | Credit Line Revolving | |
| Previous Owner | $157,435 | New Conventional | |
| Previous Owner | $160,000 | Purchase Money Mortgage | |
| Previous Owner | $20,000 | Unknown | |
| Previous Owner | $100,000 | No Value Available |
Property History
| Date | Event | Price | Change | Sq Ft Price |
|---|---|---|---|---|
| 12/30/2024 12/30/24 | Sold | $330,000 | +1.6% | $107 / Sq Ft |
| 12/17/2024 12/17/24 | Pending | -- | -- | -- |
| 10/27/2024 10/27/24 | Price Changed | $324,900 | -4.4% | $105 / Sq Ft |
| 10/16/2024 10/16/24 | Price Changed | $339,900 | -2.9% | $110 / Sq Ft |
| 09/28/2024 09/28/24 | For Sale | $349,900 | +81.3% | $114 / Sq Ft |
| 08/19/2016 08/19/16 | Sold | $193,000 | -3.5% | $81 / Sq Ft |
| 07/21/2016 07/21/16 | Pending | -- | -- | -- |
| 06/27/2016 06/27/16 | For Sale | $199,900 | +15.9% | $84 / Sq Ft |
| 09/21/2012 09/21/12 | Sold | $172,500 | -4.1% | $72 / Sq Ft |
| 08/22/2012 08/22/12 | Pending | -- | -- | -- |
| 08/14/2012 08/14/12 | Price Changed | $179,900 | -2.7% | $75 / Sq Ft |
| 05/21/2012 05/21/12 | For Sale | $184,900 | -- | $77 / Sq Ft |
Tax History
| Year | Tax Paid | Tax Assessment Tax Assessment Total Assessment is a certain percentage of the fair market value that is determined by local assessors to be the total taxable value of land and additions on the property. | Land | Improvement |
|---|---|---|---|---|
| 2025 | $1,900 | $129,600 | $13,700 | $115,900 |
| 2024 | $6,165 | $129,600 | $13,700 | $115,900 |
| 2023 | $5,769 | $129,600 | $13,700 | $115,900 |
| 2022 | $5,793 | $129,600 | $13,700 | $115,900 |
| 2021 | $5,711 | $129,600 | $13,700 | $115,900 |
| 2020 | $5,617 | $129,600 | $13,700 | $115,900 |
| 2019 | $5,472 | $129,600 | $13,700 | $115,900 |
| 2018 | $5,394 | $129,600 | $13,700 | $115,900 |
| 2017 | $5,357 | $129,600 | $13,700 | $115,900 |
| 2016 | $1,432 | $129,600 | $13,700 | $115,900 |
| 2015 | $1,432 | $129,600 | $13,700 | $115,900 |
| 2014 | $1,432 | $129,600 | $13,700 | $115,900 |
Source: Bright MLS
MLS Number: 1003895845
APN: 96-4396-10-36-6575
- 1 Avondale Dr
- 1646 Dauphin Ave
- 35 Brandywine Ct
- 1812 Portland Ave
- 57 Park Rd
- 2025 Girard Ave
- 153 Woodland Rd
- 35 Hawthorne Rd
- 2112 Garfield Ave
- 1801 Cambridge Ave Unit C14
- 1801 Cambridge Ave Unit A21
- 1946 Meadow Ln
- 77 Woodland Rd
- 1329 Reading Blvd
- 2249 Cleveland Ave
- 2123 Fairview St
- 2214 Mckinley Ave
- 9 Cherrywood Rd
- 608 Dorchester Ave
- 2 Cardinal Rd
