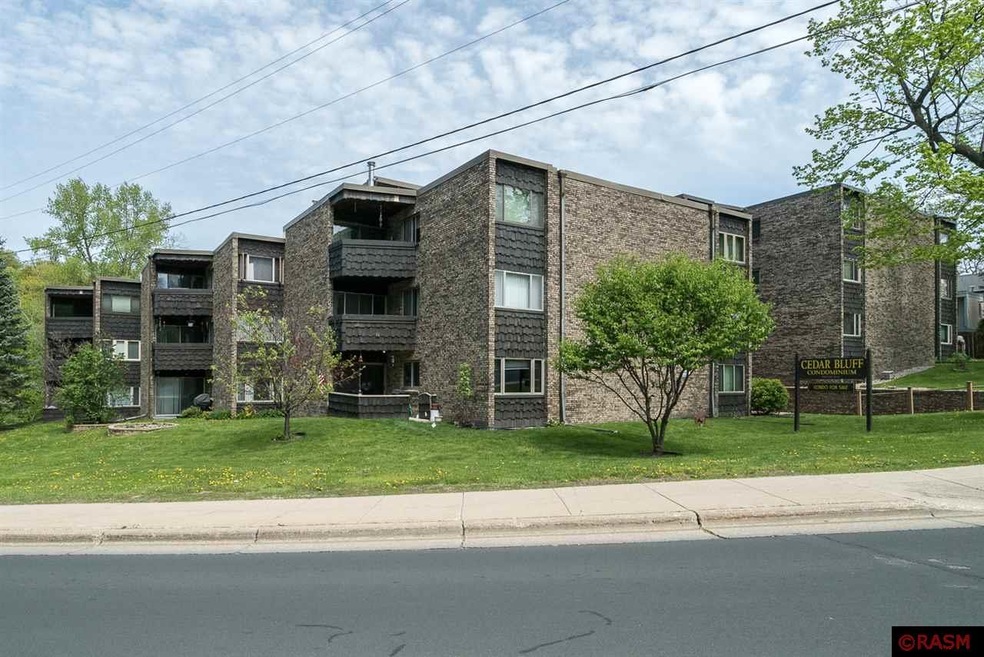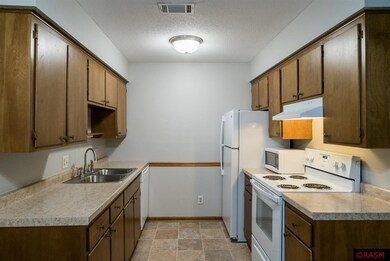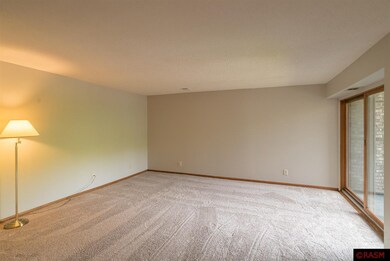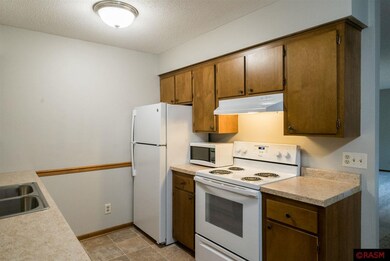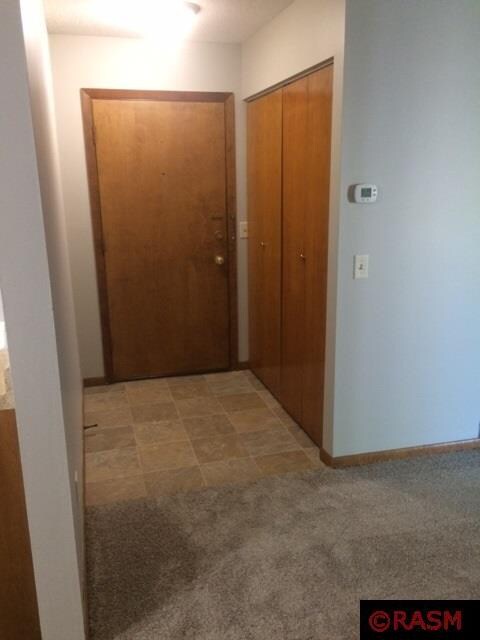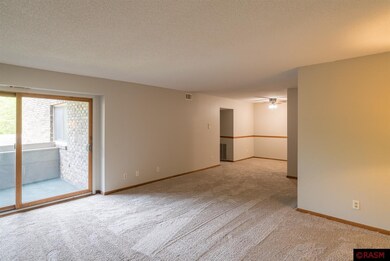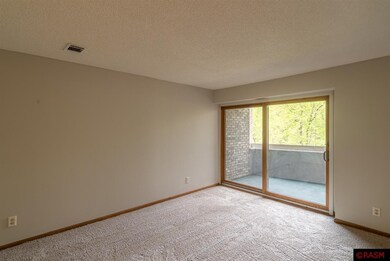
100 100 Cedar St Mankato, MN 56001
Highland Park NeighborhoodHighlights
- Building Security
- Theater or Screening Room
- Balcony
- Open Floorplan
- Property is near public transit
- 4-minute walk to Highland Park
About This Home
As of December 2024Take a look at this affordable & move-in ready 2BR hilltop condo with desirable ravine side wooded views! This modern & clean unit features a spacious living room with slider access to your relaxing balcony, an open kitchen & dining room combo, a full bath and 2 nice-sized bedrooms; the spacious master with a private styling vanity & sink. Unit highlights: updated windows & patio door, efficiency furnace, new flooring throughout, fresh interior paint, updated closet shelving, new sinks/faucets, countertops, appliances, tile shower surround, toilet & plumbing. In addition, recent building updates include: roof, elevator & common area decor updates. The $270/mo Association due includes your gas, water, sewer & garbage utilities plus soft water treatment, building insurance, common area cleaning, security system, interior & exterior building maintenance, snow/lawn care, parking lot maintenance & the attached heated garage; each unit with a designated parking stall & storage unit. Don't forget to check out the 4th floor party room; perfect for your larger gatherings including a fully equipped kitchen, tables/chairs, restroom & the spacious roof-top grilling deck. Each level offers a common laundry area as well as convenient trash chutes. As an added bonus, this 2nd floor unit has a ground level side entrance making your furniture move-in day both elevator & stair hassle-free! This is a turn-key unit with immediate possession available!
Co-Listed By
Emily Swalve
REALTY EXECUTIVES ASSOCIATES
Home Details
Home Type
- Single Family
Year Built
- 1968
Lot Details
- 1,307 Sq Ft Lot
- Landscaped with Trees
HOA Fees
- $270 Monthly HOA Fees
Home Design
- Flat Roof Shape
- Brick Exterior Construction
- Poured Concrete
- Frame Construction
- Tar and Gravel Roof
Interior Spaces
- 967 Sq Ft Home
- 1-Story Property
- Open Floorplan
- Ceiling Fan
- Double Pane Windows
- Dining Room
Kitchen
- Range
- Microwave
- Dishwasher
Bedrooms and Bathrooms
- 2 Bedrooms
- Bathroom on Main Level
- 1 Full Bathroom
Home Security
- Home Security System
- Intercom
Parking
- 1 Car Attached Garage
- Garage Door Opener
Accessible Home Design
- Accessible Elevator Installed
- Stepless Entry
Utilities
- Forced Air Heating and Cooling System
- Gas Water Heater
Additional Features
- Balcony
- Property is near public transit
Listing and Financial Details
- Assessor Parcel Number R01.09.18.457.008
Community Details
Overview
- Association fees include controlled access, exterior maintenance, gas, landscaping, management, parking, security system, shared amenities, snow removal, trash, water, building insurance, lawn care
Amenities
- Community Deck or Porch
- Theater or Screening Room
- Coin Laundry
Security
- Building Security
Similar Homes in Mankato, MN
Home Values in the Area
Average Home Value in this Area
Property History
| Date | Event | Price | Change | Sq Ft Price |
|---|---|---|---|---|
| 12/20/2024 12/20/24 | Sold | $118,000 | -8.5% | $121 / Sq Ft |
| 11/06/2024 11/06/24 | Pending | -- | -- | -- |
| 08/28/2024 08/28/24 | Sold | $129,000 | +3.2% | $63 / Sq Ft |
| 08/21/2024 08/21/24 | For Sale | $125,000 | +3.3% | $129 / Sq Ft |
| 08/15/2024 08/15/24 | Pending | -- | -- | -- |
| 07/12/2024 07/12/24 | For Sale | $121,000 | -14.2% | $59 / Sq Ft |
| 08/28/2023 08/28/23 | Sold | $141,000 | +12.9% | $145 / Sq Ft |
| 08/12/2023 08/12/23 | Pending | -- | -- | -- |
| 08/09/2023 08/09/23 | For Sale | $124,900 | +13.5% | $128 / Sq Ft |
| 04/14/2022 04/14/22 | Sold | $110,000 | +0.1% | $113 / Sq Ft |
| 03/15/2022 03/15/22 | Pending | -- | -- | -- |
| 03/14/2022 03/14/22 | For Sale | $109,900 | -12.1% | $113 / Sq Ft |
| 10/15/2021 10/15/21 | Sold | $125,000 | +13.7% | $129 / Sq Ft |
| 08/24/2021 08/24/21 | Pending | -- | -- | -- |
| 08/23/2021 08/23/21 | For Sale | $109,900 | +14.5% | $113 / Sq Ft |
| 11/17/2020 11/17/20 | Sold | $96,000 | -8.6% | $99 / Sq Ft |
| 11/02/2020 11/02/20 | Pending | -- | -- | -- |
| 10/29/2020 10/29/20 | For Sale | $105,000 | +10.5% | $108 / Sq Ft |
| 03/13/2020 03/13/20 | Sold | $95,000 | -4.9% | $97 / Sq Ft |
| 02/06/2020 02/06/20 | Pending | -- | -- | -- |
| 01/28/2020 01/28/20 | For Sale | $99,900 | +5.3% | $102 / Sq Ft |
| 12/03/2019 12/03/19 | Sold | $94,900 | 0.0% | $98 / Sq Ft |
| 10/25/2019 10/25/19 | Pending | -- | -- | -- |
| 10/18/2019 10/18/19 | For Sale | $94,900 | +8.5% | $98 / Sq Ft |
| 07/19/2019 07/19/19 | Sold | $87,500 | -2.7% | $90 / Sq Ft |
| 05/24/2019 05/24/19 | Pending | -- | -- | -- |
| 05/23/2019 05/23/19 | For Sale | $89,900 | +8.3% | $92 / Sq Ft |
| 10/24/2018 10/24/18 | Sold | $83,000 | -16.9% | $85 / Sq Ft |
| 10/03/2018 10/03/18 | Pending | -- | -- | -- |
| 09/11/2018 09/11/18 | For Sale | $99,900 | +14.8% | $103 / Sq Ft |
| 06/08/2018 06/08/18 | Sold | $87,000 | -1.0% | $90 / Sq Ft |
| 04/26/2018 04/26/18 | Pending | -- | -- | -- |
| 03/22/2018 03/22/18 | For Sale | $87,900 | +1.0% | $90 / Sq Ft |
| 12/22/2017 12/22/17 | Sold | $87,000 | 0.0% | $90 / Sq Ft |
| 11/22/2017 11/22/17 | Pending | -- | -- | -- |
| 11/20/2017 11/20/17 | Sold | $87,000 | -3.2% | $86 / Sq Ft |
| 10/12/2017 10/12/17 | For Sale | $89,900 | 0.0% | $92 / Sq Ft |
| 10/10/2017 10/10/17 | Pending | -- | -- | -- |
| 10/03/2017 10/03/17 | Price Changed | $89,900 | +2.2% | $88 / Sq Ft |
| 09/20/2017 09/20/17 | Sold | $88,000 | +2.3% | $91 / Sq Ft |
| 09/15/2017 09/15/17 | Sold | $86,000 | -6.4% | $89 / Sq Ft |
| 08/14/2017 08/14/17 | Pending | -- | -- | -- |
| 08/09/2017 08/09/17 | For Sale | $91,900 | +8.1% | $90 / Sq Ft |
| 07/18/2017 07/18/17 | Price Changed | $85,000 | -2.9% | $88 / Sq Ft |
| 07/10/2017 07/10/17 | Pending | -- | -- | -- |
| 06/22/2017 06/22/17 | Price Changed | $87,500 | +0.7% | $90 / Sq Ft |
| 05/19/2017 05/19/17 | Sold | $86,900 | -1.3% | $89 / Sq Ft |
| 05/19/2017 05/19/17 | For Sale | $88,000 | -2.1% | $91 / Sq Ft |
| 05/08/2017 05/08/17 | For Sale | $89,900 | +2.2% | $93 / Sq Ft |
| 04/27/2017 04/27/17 | Pending | -- | -- | -- |
| 04/06/2017 04/06/17 | Pending | -- | -- | -- |
| 04/04/2017 04/04/17 | For Sale | $88,000 | +12.8% | $91 / Sq Ft |
| 02/07/2017 02/07/17 | Sold | $78,000 | -12.3% | $80 / Sq Ft |
| 11/30/2016 11/30/16 | Pending | -- | -- | -- |
| 11/29/2016 11/29/16 | For Sale | $88,900 | +18.5% | $91 / Sq Ft |
| 06/16/2016 06/16/16 | Sold | $75,000 | -3.2% | $77 / Sq Ft |
| 06/01/2016 06/01/16 | Pending | -- | -- | -- |
| 05/04/2016 05/04/16 | For Sale | $77,500 | -3.0% | $79 / Sq Ft |
| 11/09/2015 11/09/15 | For Sale | $79,900 | -4.9% | $82 / Sq Ft |
| 08/31/2015 08/31/15 | Sold | $84,000 | +12.0% | $86 / Sq Ft |
| 08/04/2015 08/04/15 | Pending | -- | -- | -- |
| 07/29/2015 07/29/15 | Sold | $75,000 | -12.8% | $77 / Sq Ft |
| 06/18/2015 06/18/15 | For Sale | $86,000 | +7.5% | $88 / Sq Ft |
| 05/18/2015 05/18/15 | Pending | -- | -- | -- |
| 04/15/2015 04/15/15 | For Sale | $80,000 | -8.6% | $82 / Sq Ft |
| 04/17/2014 04/17/14 | Sold | $87,500 | -2.7% | $90 / Sq Ft |
| 03/24/2014 03/24/14 | Pending | -- | -- | -- |
| 01/21/2014 01/21/14 | For Sale | $89,900 | +12.4% | $92 / Sq Ft |
| 09/30/2013 09/30/13 | Sold | $80,000 | -8.8% | $82 / Sq Ft |
| 08/21/2013 08/21/13 | Pending | -- | -- | -- |
| 04/24/2013 04/24/13 | For Sale | $87,700 | -- | $90 / Sq Ft |
Tax History Compared to Growth
Agents Affiliated with this Home
-

Seller's Agent in 2024
Rebecca Thate
RE/MAX
(507) 553-6442
3 in this area
243 Total Sales
-

Seller's Agent in 2024
Jen True
TRUE REAL ESTATE
(507) 317-4433
15 in this area
488 Total Sales
-
N
Buyer's Agent in 2024
Non Member
Non-Member
-

Buyer's Agent in 2024
Sara Stilson
TRUE REAL ESTATE
(303) 253-4349
9 in this area
174 Total Sales
-

Seller's Agent in 2023
Zoe Anderson
TRUE REAL ESTATE
(507) 995-9380
2 in this area
219 Total Sales
-

Buyer's Agent in 2023
Amy Klammer
TRUE REAL ESTATE
(507) 995-5249
2 in this area
52 Total Sales
Map
Source: REALTOR® Association of Southern Minnesota
MLS Number: 7014511
- 115 Ellis Ave
- 1120 Highland Ave
- 132 Coy St
- 26 Sumner Hills Rd
- 402 402 E Pleasant St
- 340 Dolph Rd
- 340 Rd
- 0 R010918476042 Tbd Woodridge Unit 7036731
- 217 Center St
- 238 Lincoln St
- 312 E Liberty St
- 120 120 Center St
- 116 116 Locust St
- 117 E Pleasant St
- 117 117 E Pleasant St
- TBD Saratoga
- 152 Stoltzman Rd
- 152 Rd
- 722 S Broad St
- 19 Dellview Ln
