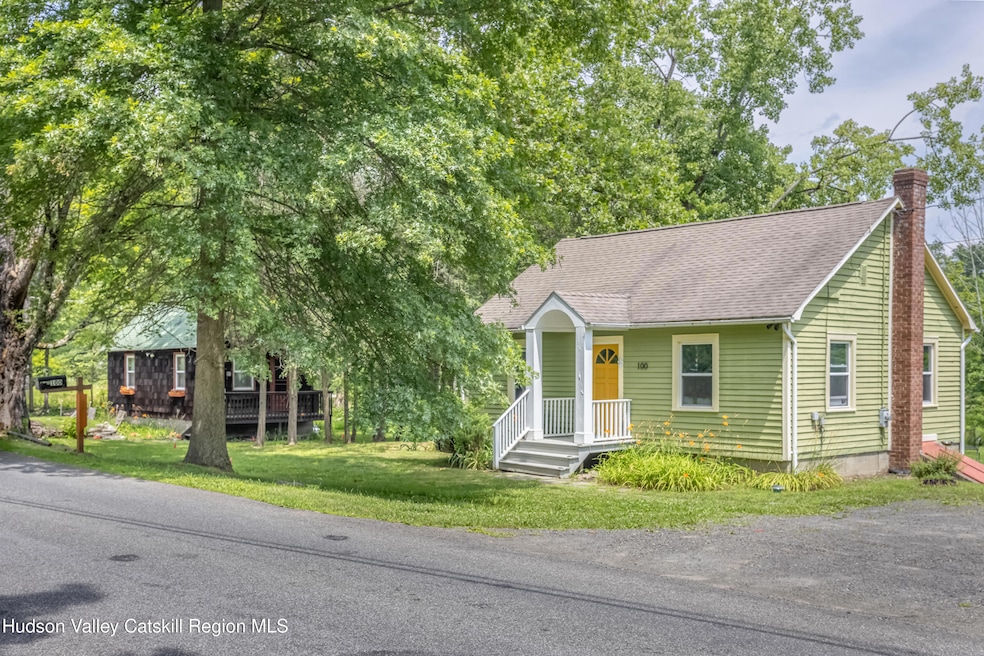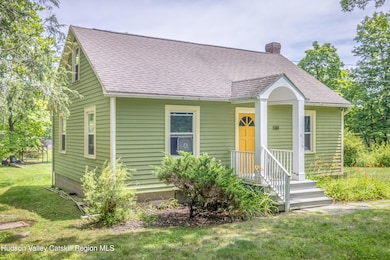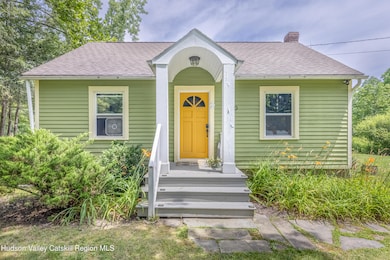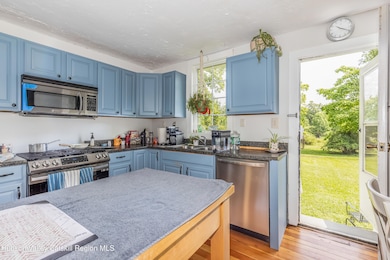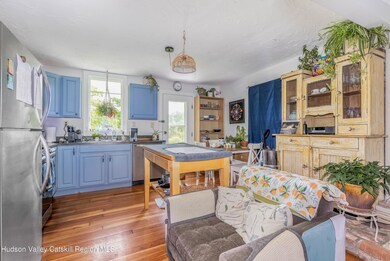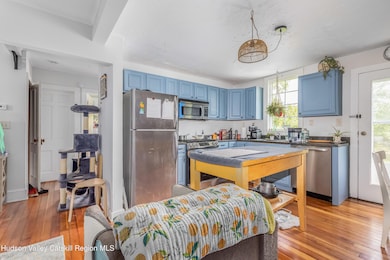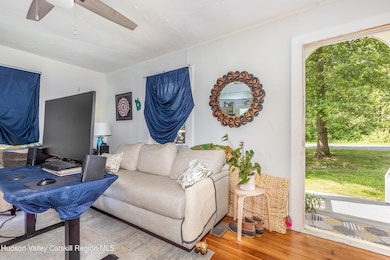100-104 Bone Hollow Rd Accord, NY 12404
Marbletown NeighborhoodEstimated payment $3,570/month
Highlights
- Open Floorplan
- Rural View
- High Ceiling
- Stream or River on Lot
- Wood Flooring
- No HOA
About This Home
Two Income Producing Cottages
720 sq ft 2 BR currently rented for 2400 per month
430 sq ft Cedar Shake Shingle Cabin with loft rented for 1800 per month
Both have been fully renovated in the past 3 years. The primary cottage boasts an open floor plan bathed in sunlight with an eat-in kitchen and 2 cozy bedrooms. The smaller cabin has a distinct retro feel, enhanced by the 50's style appliances, with a sleeping loft overlooking the living space. 1 acre of center cleared property, surrounded by old growth trees and a seasonal brook running adjacent to the property. Just minutes from Stone Ridge and Accord,as well as Rosendale and Kerhonkson. Convenient to Minnewaska State Park, Vernooy Kill Falls and world class rock climbing in the Gunks.
Property Details
Home Type
- Multi-Family
Est. Annual Taxes
- $4,869
Year Built
- Built in 1950 | Remodeled
Lot Details
- 1 Acre Lot
- Property fronts a county road
- Native Plants
- Gentle Sloping Lot
- Cleared Lot
- Few Trees
- Garden
- Back and Front Yard
Home Design
- Cottage
- Cabin
- Frame Construction
- Shingle Roof
- Shake Siding
- Clapboard
- Cedar
Interior Spaces
- 1,150 Sq Ft Home
- 1-Story Property
- Open Floorplan
- High Ceiling
- Ceiling Fan
- Rural Views
- Unfinished Attic
- Washer and Dryer
Kitchen
- Eat-In Kitchen
- Free-Standing Gas Oven
- Free-Standing Gas Range
- Microwave
Flooring
- Wood
- Ceramic Tile
Bedrooms and Bathrooms
- 3 Bedrooms
- 2 Bathrooms
Unfinished Basement
- Walk-Out Basement
- Basement Fills Entire Space Under The House
- Interior Basement Entry
- Sump Pump
- French Drain
- Laundry in Basement
- Crawl Space
Home Security
- Carbon Monoxide Detectors
- Fire and Smoke Detector
Parking
- Driveway
- Unpaved Parking
Outdoor Features
- Stream or River on Lot
- Front Porch
Schools
- Marbletown K-3 Elementary School
Farming
- Agricultural
Utilities
- Cooling Available
- Forced Air Heating System
- Heating System Uses Propane
- Propane
- Well
- Water Heater
- Water Softener
- Septic Tank
- Cable TV Available
Listing and Financial Details
- Legal Lot and Block 55 / 1
- Assessor Parcel Number 61.3-1-55
Community Details
Overview
- No Home Owners Association
- 2 Units
Building Details
- Gardener Expense $600
- Insurance Expense $1,600
Map
Home Values in the Area
Average Home Value in this Area
Property History
| Date | Event | Price | List to Sale | Price per Sq Ft |
|---|---|---|---|---|
| 07/25/2025 07/25/25 | For Sale | $599,000 | -- | $521 / Sq Ft |
Source: Hudson Valley Catskills Region Multiple List Service
MLS Number: 20253256
APN: 513400 61.3-1-55
- 452 County Route 2
- 46 5 Springs Dr
- 10 Rockaway Rd
- 4 Rockaway Rd
- 571-575 County Route 2
- 393 County Rte 2
- 393 County Route 2
- 229 Bone Hollow Rd
- 20-24 Boulder Rd
- 39 Hornbeck Ln
- 131 Oakley Rd
- 43 Bee Tree Ln
- 325 County Route 2
- 44 Cliff Rd
- 54 Cliff Rd
- 805 County Road 2
- 177 Buck Rd
- 197-199 Chestnut Hill Rd
- 366 Woodland Rd
- 34 Stonykill & Granite Rd
- 410 Kripplebush Rd
- 19 Bakertown Rd
- 90 Upper Whitfield Rd
- 3714 Main St
- 2003 Queens Hwy
- 5167 U S 209 Unit 2
- 84 Highland Rd
- 3140 State Route 209
- 63 Lawrence Hill Rd
- 251 Samsonville Rd Unit 8
- 2 Lakeview Terrace
- 29 Dymond Rd
- 8 Cedar Ln
- 941 Elting Rd
- 293 Main St Unit 2
- 293 Main St
- 11 Julia Ave
- 151 State Route 32 S
- 136 N Chestnut St Unit 10A
- 136 N Chestnut St Unit 5b
