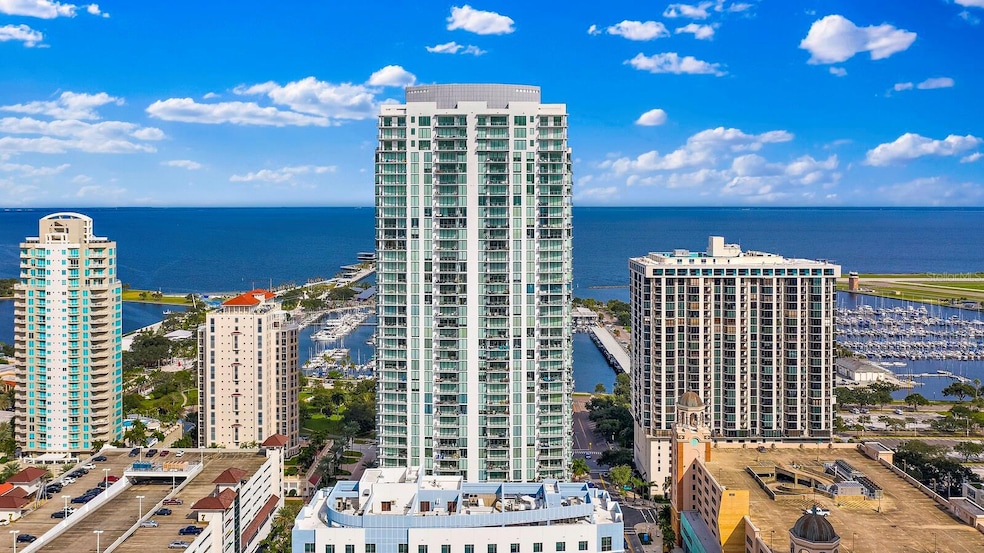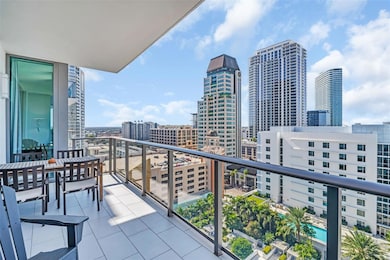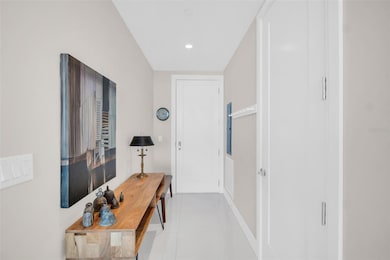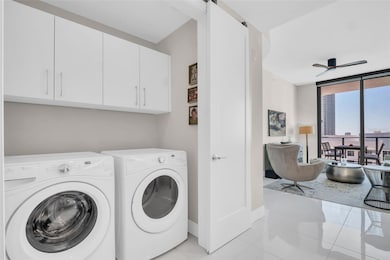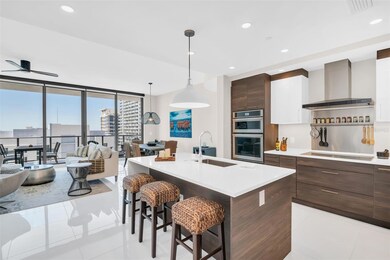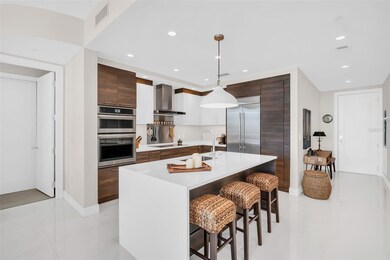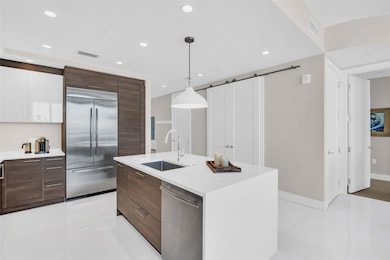One St. Petersburg 100 1st Ave N Unit 1706 Saint Petersburg, FL 33701
Downtown Saint Petersburg NeighborhoodEstimated payment $8,476/month
Highlights
- Fitness Center
- Property is near a marina
- Clubhouse
- St. Petersburg High School Rated A
- City View
- 2-minute walk to South Straub Park
About This Home
Experience the height of downtown luxury at ONE St. Petersburg. This exquisite 2-bedroom, 2.5-bath residence offers refined living in one of the city's most coveted addresses, showcasing captivating city views through walls of glass. Inside, an open-concept layout blends elegance and comfort, highlighted by premium finishes, clean architectural lines, and an airy, light-filled ambiance. The gourmet kitchen is a focal point, featuring sleek cabinetry, top-tier appliances, and a polished design ideal for both everyday living and entertaining. Each bedroom is a serene retreat with generous proportions, plush carpeting, and beautifully appointed en-suite baths. The primary suite evokes a spa-like escape with a glass-enclosed shower, and designer fixtures that make unwinding effortless. Optional furnishings allow the new owner to move right in or curate a personal touch. Residents of ONE enjoy unmatched amenities, including 24-hour security, a resort-style deck with a 75 ft lap pool, spa, cabanas, and outdoor kitchen, plus multiple lounges for entertaining, such as the Social, Game, and Club Rooms. Fitness enthusiasts will appreciate the expansive 5,000-square-foot gym and yoga studio, offering panoramic views and cutting-edge equipment. Perfectly positioned in the heart of downtown St. Pete, you're steps from waterfront parks, world-class dining, museums, shopping, nightlife, sports, and the celebrated St. Pete Pier. Unit 1706 delivers the best of luxury, lifestyle, and location in one exceptional package.
Listing Agent
MICHAEL SAUNDERS & COMPANY Brokerage Phone: 727-472-1144 License #3125171 Listed on: 11/14/2025

Co-Listing Agent
MICHAEL SAUNDERS & COMPANY Brokerage Phone: 727-472-1144 License #3401787
Property Details
Home Type
- Condominium
Est. Annual Taxes
- $11,212
Year Built
- Built in 2018
HOA Fees
- $1,085 Monthly HOA Fees
Parking
- 2 Car Attached Garage
- Basement Garage
- Assigned Parking
Home Design
- Contemporary Architecture
- Entry on the 15th floor
- Block Foundation
- Membrane Roofing
- Concrete Siding
- Block Exterior
Interior Spaces
- 1,402 Sq Ft Home
- High Ceiling
- Window Treatments
- Sliding Doors
- Great Room
- Combination Dining and Living Room
Kitchen
- Cooktop
- Dishwasher
- Stone Countertops
- Disposal
Flooring
- Carpet
- Tile
Bedrooms and Bathrooms
- 2 Bedrooms
- Split Bedroom Floorplan
- Walk-In Closet
Laundry
- Laundry in unit
- Washer
Outdoor Features
- Property is near a marina
- Covered Patio or Porch
Utilities
- Central Heating and Cooling System
- Cable TV Available
Additional Features
- West Facing Home
- Property is near public transit
Listing and Financial Details
- Visit Down Payment Resource Website
- Tax Lot 1706
- Assessor Parcel Number 19-31-17-64138-000-1706
Community Details
Overview
- Association fees include cable TV, pool, escrow reserves fund, internet, maintenance structure, ground maintenance, management, recreational facilities, security, sewer, trash, water
- First Service Residential Association, Phone Number (727) 275-7100
- One St Petersburg Condo Subdivision
- On-Site Maintenance
- 41-Story Property
Amenities
- Sauna
- Elevator
- Community Storage Space
Recreation
- Recreation Facilities
- Community Spa
Pet Policy
- 3 Pets Allowed
Security
- Security Service
- Card or Code Access
Map
About One St. Petersburg
Home Values in the Area
Average Home Value in this Area
Tax History
| Year | Tax Paid | Tax Assessment Tax Assessment Total Assessment is a certain percentage of the fair market value that is determined by local assessors to be the total taxable value of land and additions on the property. | Land | Improvement |
|---|---|---|---|---|
| 2024 | $10,939 | $611,178 | -- | -- |
| 2023 | $10,939 | $593,377 | $0 | $0 |
| 2022 | $10,688 | $576,094 | $0 | $0 |
| 2021 | $10,865 | $559,315 | $0 | $0 |
| 2020 | $10,888 | $551,593 | $0 | $0 |
| 2019 | $10,710 | $539,192 | $0 | $0 |
Property History
| Date | Event | Price | List to Sale | Price per Sq Ft | Prior Sale |
|---|---|---|---|---|---|
| 11/14/2025 11/14/25 | For Sale | $1,225,000 | +90.2% | $874 / Sq Ft | |
| 01/02/2019 01/02/19 | Sold | $644,000 | 0.0% | $459 / Sq Ft | View Prior Sale |
| 01/02/2019 01/02/19 | Pending | -- | -- | -- | |
| 01/02/2019 01/02/19 | For Sale | $644,000 | -- | $459 / Sq Ft |
Purchase History
| Date | Type | Sale Price | Title Company |
|---|---|---|---|
| Special Warranty Deed | $644,000 | K Title Company Llc |
Source: Stellar MLS
MLS Number: TB8447075
APN: 19-31-17-64138-000-1706
- 100 1st Ave N Unit 2703
- 100 1st Ave N Unit 3104
- 100 1st Ave N Unit 1005
- 100 1st Ave N Unit 501
- 100 1st Ave N Unit 3905
- 100 1st Ave N Unit 3307
- 100 Beach Dr NE Unit 1900
- 100 Beach Dr NE Unit 301
- 100 Beach Dr NE Unit 1402
- 100 Beach Dr NE Unit 1803
- 1 Beach Dr SE Unit 1902
- 1 Beach Dr SE Unit 2007
- 1 Beach Dr SE Unit 2206
- 1 Beach Dr SE Unit 1208
- 1 Beach Dr SE Unit 811
- 1 Beach Dr SE Unit 2405
- 1 Beach Dr SE Unit 911
- 1 Beach Dr SE Unit 2305
- 1 Beach Dr SE Unit 2710
- 1 Beach Dr SE Unit 2011
- 100 1st Ave N Unit 1906
- 100 1st Ave N Unit 906
- 100 1st Ave N Unit 2304
- 100 1st Ave N Unit 201
- 1 Beach Dr SE Unit 1809
- 1 Beach Dr SE Unit 1201
- 1 Beach Dr SE Unit 2203
- 1 Beach Dr SE Unit 2312
- 1 Beach Dr SE Unit 2512
- 215 Central Ave Unit 2B
- 215 Central Ave Unit 4F
- 225 1st Ave N
- 175 1st St S Unit 404
- 175 1st St S Unit 704
- 175 1st St S Unit 2004
- 1-25th 1/2 2nd St N Unit 2
- 301 1st St S Unit 2402
- 235 3rd Ave N Unit ID1051007P
- 300 Beach Dr NE Unit 1604
- 300 Beach Dr NE Unit 1504
