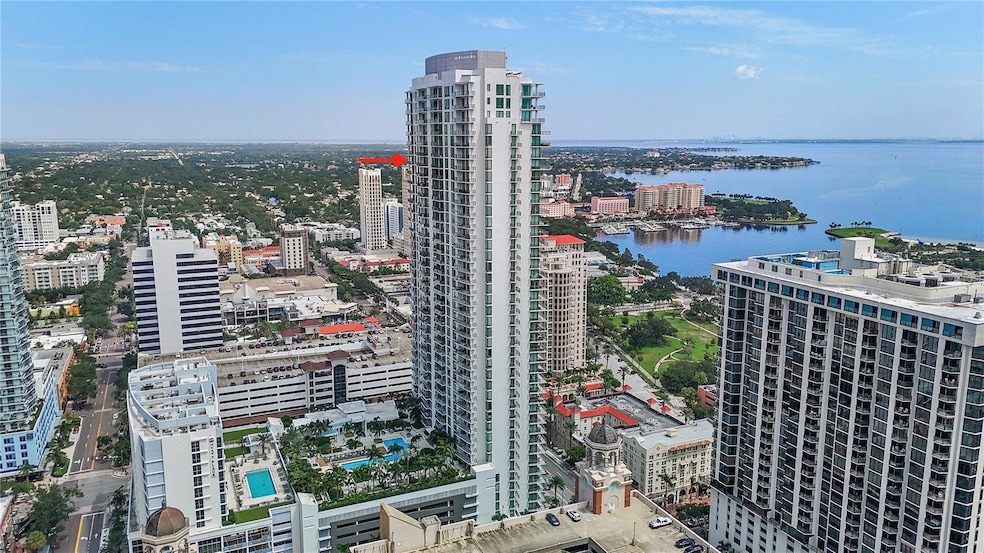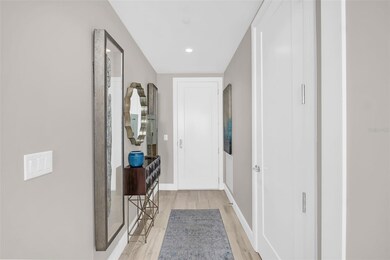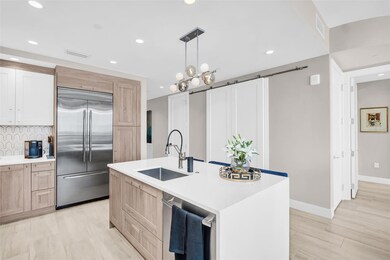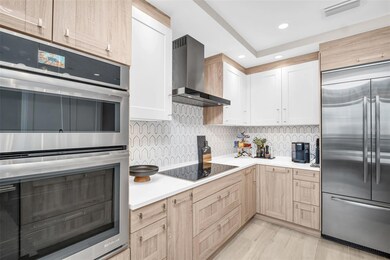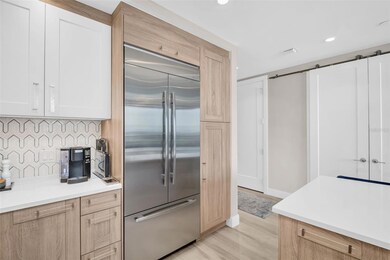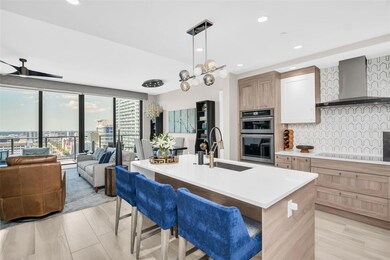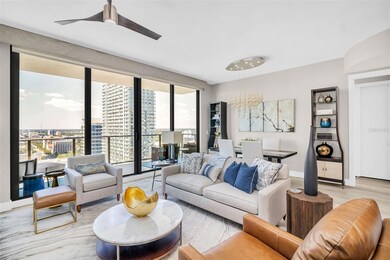One St. Petersburg 100 1st Ave N Unit 2106 Saint Petersburg, FL 33701
Downtown Saint Petersburg NeighborhoodEstimated payment $8,615/month
Highlights
- Fitness Center
- Property is near a marina
- Clubhouse
- St. Petersburg High School Rated A
- City View
- 2-minute walk to South Straub Park
About This Home
Experience elevated city living in this stunning 21st-floor residence at ONE St. Petersburg. This FULLY DESIGNED 2-bedroom, 2.5-bath condo spans 1,402 square feet of sleek, modern interior space, complemented by a spacious balcony that showcases captivating city views, perfect for sunrise coffee or evening cocktails.
Inside, discover refined contemporary design at every turn. The open concept living area features porcelain plank tile flooring, an accent wall, and double blinds (standard and blackout) for both style and comfort. The gourmet kitchen impresses with European cabinetry, Jenn Air appliances, a designer backsplash, and modern lighting that enhances the elegant aesthetic.
The primary suite offers a custom-built office nook with shelving, a contemporary barn door enclosure, and a walk-in closet thoughtfully designed for organization. Both bedrooms are ensuite, and the bathrooms feature sleek, spa-like finishes for a clean, modern appeal. Additionally, the high-end furnishings are optional for a turnkey experience.
As a resident of ONE St. Petersburg, you'll enjoy a lifestyle of sophistication and ease with world-class amenities including a 75-foot lap pool, private cabanas, spa, outdoor kitchen, fire pits, and multiple lounge areas across a 40,000-square-foot resort-style deck. Indoors, enjoy a 5,000-square-foot fitness and yoga center, elegant social, club, and game rooms, and a private library, all supported by 24-hour security and concierge service.
Perfectly positioned in the heart of downtown, you're just steps away from the city's best dining, galleries, museums, waterfront parks, and the vibrant St. Pete Pier.
Listing Agent
MICHAEL SAUNDERS & COMPANY Brokerage Phone: 727-472-1144 License #3125171 Listed on: 11/24/2025

Co-Listing Agent
MICHAEL SAUNDERS & COMPANY Brokerage Phone: 727-472-1144 License #3401787
Property Details
Home Type
- Condominium
Est. Annual Taxes
- $11,212
Year Built
- Built in 2018
HOA Fees
- $1,085 Monthly HOA Fees
Parking
- 2 Car Attached Garage
Home Design
- Contemporary Architecture
- Entry on the 15th floor
- Block Foundation
- Membrane Roofing
- Block Exterior
Interior Spaces
- 1,402 Sq Ft Home
- Built-In Features
- Ceiling Fan
- Blinds
- Sliding Doors
- Great Room
- Combination Dining and Living Room
- Tile Flooring
Kitchen
- Cooktop
- Dishwasher
- Solid Surface Countertops
- Disposal
Bedrooms and Bathrooms
- 2 Bedrooms
- Split Bedroom Floorplan
- Walk-In Closet
Laundry
- Laundry in unit
- Dryer
- Washer
Outdoor Features
- Property is near a marina
- Patio
Utilities
- Central Heating and Cooling System
- Thermostat
- Cable TV Available
Additional Features
- West Facing Home
- Property is near public transit
Listing and Financial Details
- Visit Down Payment Resource Website
- Tax Lot 2106
- Assessor Parcel Number 19-31-17-64138-000-2106
Community Details
Overview
- Association fees include cable TV, common area taxes, pool, escrow reserves fund, internet, maintenance structure, ground maintenance, recreational facilities, security, sewer, trash, water
- First Service Residential Association, Phone Number (727) 275-7100
- One St Petersburg Condo Subdivision
- On-Site Maintenance
- 41-Story Property
Amenities
- Sauna
- Elevator
Recreation
- Recreation Facilities
- Community Spa
Pet Policy
- Pets up to 101 lbs
- 3 Pets Allowed
Security
- Card or Code Access
Map
About One St. Petersburg
Home Values in the Area
Average Home Value in this Area
Tax History
| Year | Tax Paid | Tax Assessment Tax Assessment Total Assessment is a certain percentage of the fair market value that is determined by local assessors to be the total taxable value of land and additions on the property. | Land | Improvement |
|---|---|---|---|---|
| 2024 | $11,834 | $657,571 | -- | -- |
| 2023 | $11,834 | $638,418 | $0 | $0 |
| 2022 | $11,564 | $619,823 | $0 | $0 |
| 2021 | $11,757 | $601,770 | $0 | $0 |
| 2020 | $11,784 | $593,462 | $0 | $0 |
| 2019 | $11,471 | $539,192 | $0 | $0 |
Property History
| Date | Event | Price | List to Sale | Price per Sq Ft | Prior Sale |
|---|---|---|---|---|---|
| 11/24/2025 11/24/25 | For Sale | $1,249,000 | +72.3% | $891 / Sq Ft | |
| 01/28/2019 01/28/19 | Sold | $724,850 | +4.4% | $517 / Sq Ft | View Prior Sale |
| 01/28/2019 01/28/19 | Pending | -- | -- | -- | |
| 01/28/2019 01/28/19 | For Sale | $694,000 | -- | $495 / Sq Ft |
Purchase History
| Date | Type | Sale Price | Title Company |
|---|---|---|---|
| Interfamily Deed Transfer | -- | Accommodation |
Source: Stellar MLS
MLS Number: TB8447090
APN: 19-31-17-64138-000-2106
- 100 1st Ave N Unit 1706
- 100 1st Ave N Unit 2703
- 100 1st Ave N Unit 3104
- 100 1st Ave N Unit 1005
- 100 1st Ave N Unit 501
- 100 1st Ave N Unit 3905
- 100 1st Ave N Unit 3307
- 100 Beach Dr NE Unit 1900
- 100 Beach Dr NE Unit 301
- 100 Beach Dr NE Unit 1402
- 100 Beach Dr NE Unit 1803
- 1 Beach Dr SE Unit 2007
- 1 Beach Dr SE Unit 2206
- 1 Beach Dr SE Unit 1208
- 1 Beach Dr SE Unit 811
- 1 Beach Dr SE Unit 2405
- 1 Beach Dr SE Unit 911
- 1 Beach Dr SE Unit 2305
- 1 Beach Dr SE Unit 2710
- 1 Beach Dr SE Unit 2011
- 100 1st Ave N Unit 906
- 100 1st Ave N Unit 1906
- 100 1st Ave N Unit 201
- 1 Beach Dr SE Unit 2512
- 1 Beach Dr SE Unit 1201
- 1 Beach Dr SE Unit 2203
- 1 Beach Dr SE Unit 2312
- 215 Central Ave Unit 2B
- 215 Central Ave Unit 4F
- 225 1st Ave N
- 175 1st St S Unit 404
- 175 1st St S Unit 704
- 175 1st St S Unit 2004
- 1-25th 1/2 2nd St N Unit 2
- 301 1st St S Unit 2402
- 235 3rd Ave N Unit ID1051007P
- 300 Beach Dr NE Unit 1504
- 300 Beach Dr NE Unit 1604
- 334 2nd Ave S
- 411 1st Ave N Unit 510
