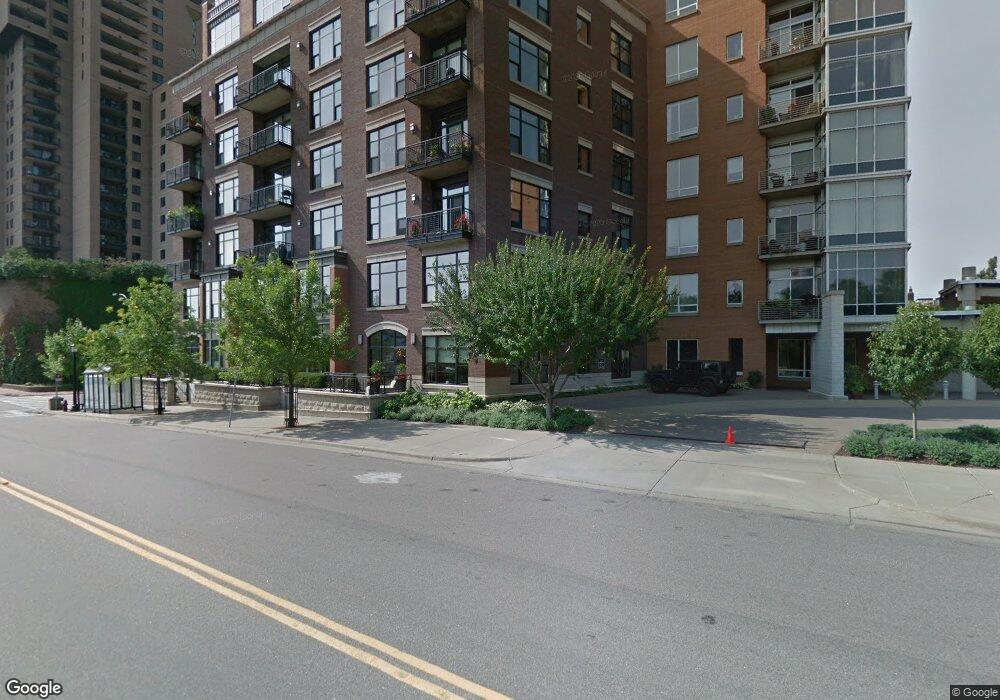100 2nd St NE Unit A550 Minneapolis, MN 55413
Nicollet Island NeighborhoodEstimated Value: $839,000 - $869,499
3
Beds
2
Baths
2,337
Sq Ft
$367/Sq Ft
Est. Value
About This Home
This home is located at 100 2nd St NE Unit A550, Minneapolis, MN 55413 and is currently estimated at $857,500, approximately $366 per square foot. 100 2nd St NE Unit A550 is a home located in Hennepin County with nearby schools including Webster Elementary, Northeast Middle School, and Thomas Edison High School.
Ownership History
Date
Name
Owned For
Owner Type
Purchase Details
Closed on
Sep 18, 2019
Sold by
Meyer Helen M
Bought by
Meyer Helen M and Halverson Max M
Current Estimated Value
Purchase Details
Closed on
Sep 4, 2019
Sold by
Bieber William Frederick
Bought by
Meyer Helen Marie
Purchase Details
Closed on
Jul 3, 2019
Sold by
Chugg Juliana L and Noble Lonnie L
Bought by
Meyer Helen Marie
Purchase Details
Closed on
Oct 27, 2006
Sold by
Not Provided
Bought by
Chugg Juliana
Purchase Details
Closed on
Dec 17, 2003
Sold by
Housing Partners Iii-Lofts Llc
Bought by
Miles Patricia J
Create a Home Valuation Report for This Property
The Home Valuation Report is an in-depth analysis detailing your home's value as well as a comparison with similar homes in the area
Home Values in the Area
Average Home Value in this Area
Purchase History
| Date | Buyer | Sale Price | Title Company |
|---|---|---|---|
| Meyer Helen M | -- | None Listed On Document | |
| Meyer Helen Marie | -- | None Available | |
| Meyer Helen Marie | $917,500 | Burnet Title | |
| Chugg Juliana | $830,000 | -- | |
| Miles Patricia J | $862,000 | -- |
Source: Public Records
Tax History Compared to Growth
Tax History
| Year | Tax Paid | Tax Assessment Tax Assessment Total Assessment is a certain percentage of the fair market value that is determined by local assessors to be the total taxable value of land and additions on the property. | Land | Improvement |
|---|---|---|---|---|
| 2024 | $13,473 | $831,000 | $7,000 | $824,000 |
| 2023 | $12,509 | $874,000 | $7,000 | $867,000 |
| 2022 | $14,064 | $920,000 | $6,000 | $914,000 |
| 2021 | $13,549 | $920,000 | $5,000 | $915,000 |
| 2020 | $16,155 | $920,000 | $4,900 | $915,100 |
| 2019 | $16,613 | $1,004,000 | $4,900 | $999,100 |
| 2018 | $15,545 | $1,004,000 | $4,900 | $999,100 |
| 2017 | $14,915 | $885,000 | $5,100 | $879,900 |
| 2016 | $13,434 | $783,500 | $5,100 | $778,400 |
| 2015 | $13,715 | $764,500 | $5,100 | $759,400 |
| 2014 | -- | $679,500 | $5,100 | $674,400 |
Source: Public Records
Map
Nearby Homes
- 101 Main St NE Unit 2
- 110 1st Ave NE Unit F1201
- 110 1st Ave NE Unit F1006
- 110 1st Ave NE Unit F412
- 110 1st Ave NE Unit F1202
- 110 1st Ave NE Unit F1502
- 110 1st Ave NE Unit F605
- 221 1st Ave NE Unit 5
- 221 1st Ave NE Unit 27
- 240 3rd Ave NE
- 45 University Ave SE Unit 904
- 110 Bank St SE Unit L1902
- 8 Grove St Unit 8B
- 127 5th St NE Unit 205
- 127 5th St NE Unit 106
- 127 5th St NE Unit G08
- 417 4th Ave NE
- 510 University Ave NE
- 222 2nd St SE Unit 1503
- 222 2nd St SE Unit 509
- 100 2nd St NE Unit A770
- 100 2nd St NE Unit A750
- 100 2nd St NE Unit A710
- 100 2nd St NE Unit A680
- 100 2nd St NE Unit A670
- 100 2nd St NE Unit A660
- 100 2nd St NE Unit A650
- 100 2nd St NE Unit A640
- 100 2nd St NE Unit A630
- 100 2nd St NE Unit A620
- 100 2nd St NE Unit A610
- 100 2nd St NE Unit A580
- 100 2nd St NE Unit A570
- 100 2nd St NE Unit A560
- 100 2nd St NE Unit A540
- 100 2nd St NE Unit A530
- 100 2nd St NE Unit A520
- 100 2nd St NE Unit A510
- 100 2nd St NE Unit A480
- 100 2nd St NE Unit A470
