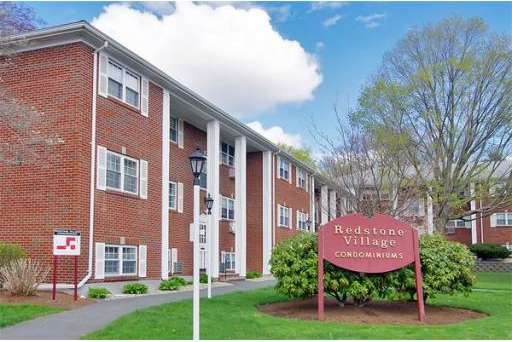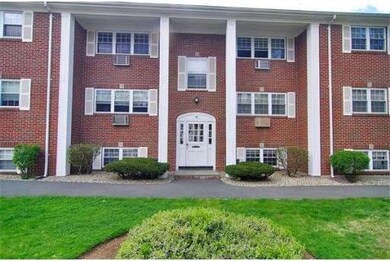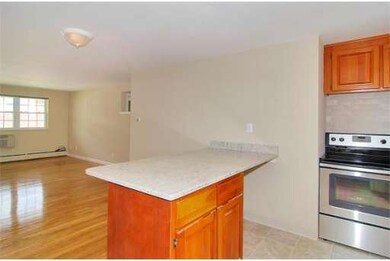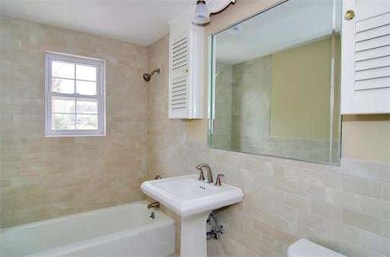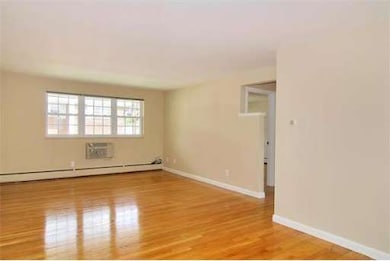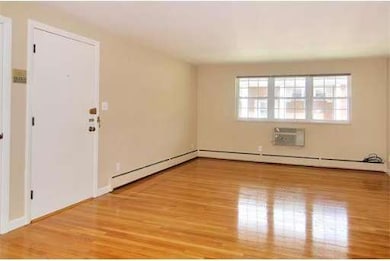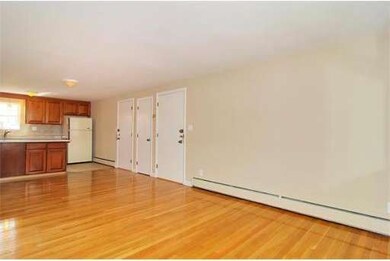
100-5 Main St Unit 5 Stoneham, MA 02180
Bear Hill NeighborhoodAbout This Home
As of October 2014Nothing to do but move right in to this renovated unit at desirable Red Stone Village! Walk to shops, restaurants, LA Fitness, etc. Gleaming hardwood floors, brand new bathroom full of elegant tile, granite kitchen and more! Re-sales are rarely available in this complex that is professionally managed by Thayer Associates. Building #5 has newer windows and a brand new roof. Open concept kitchen to dining to living area. Commuter friendly is an understatement with a 1 minute drive to I-95 and a 2 minute drive to I-93! Deeded parking and 1 pet allowed with a 15lb restriction.
Property Details
Home Type
Condominium
Year Built
1961
Lot Details
0
Listing Details
- Unit Level: 2
- Unit Placement: Upper
- Special Features: None
- Property Sub Type: Condos
- Year Built: 1961
Interior Features
- Has Basement: No
- Number of Rooms: 5
- Amenities: Public Transportation, Shopping, Park, Medical Facility, Laundromat, Highway Access, House of Worship, Public School
- Flooring: Tile, Vinyl, Hardwood
- Interior Amenities: Cable Available
- Bedroom 2: First Floor, 12X12
- Kitchen: First Floor, 13X8
- Living Room: First Floor, 12X13
- Master Bedroom: First Floor, 12X14
- Master Bedroom Description: Closet, Flooring - Hardwood
- Dining Room: First Floor, 10X8
Garage/Parking
- Parking: Assigned
- Parking Spaces: 1
Utilities
- Cooling Zones: 1
- Heat Zones: 1
- Hot Water: Natural Gas
- Utility Connections: for Electric Range
Condo/Co-op/Association
- Condominium Name: Redstone Village Condominums
- Association Fee Includes: Gas, Water, Sewer, Master Insurance, Laundry Facilities, Exterior Maintenance, Landscaping, Heat, Hot Water, Extra Storage
- Association Pool: No
- Management: Professional - Off Site
- No Units: 54
- Unit Building: #5
Similar Home in Stoneham, MA
Home Values in the Area
Average Home Value in this Area
Property History
| Date | Event | Price | Change | Sq Ft Price |
|---|---|---|---|---|
| 10/31/2014 10/31/14 | Sold | $200,000 | 0.0% | $249 / Sq Ft |
| 10/18/2014 10/18/14 | Pending | -- | -- | -- |
| 09/28/2014 09/28/14 | Off Market | $200,000 | -- | -- |
| 09/24/2014 09/24/14 | For Sale | $203,700 | +7.3% | $254 / Sq Ft |
| 06/04/2014 06/04/14 | Sold | $189,900 | 0.0% | $228 / Sq Ft |
| 06/02/2014 06/02/14 | Pending | -- | -- | -- |
| 05/17/2014 05/17/14 | Off Market | $189,900 | -- | -- |
| 05/08/2014 05/08/14 | For Sale | $195,000 | -- | $234 / Sq Ft |
Tax History Compared to Growth
Agents Affiliated with this Home
-
Janice Sullivan

Seller's Agent in 2014
Janice Sullivan
Laer Realty
(978) 664-9700
1 in this area
107 Total Sales
-
Steven Kanniard

Seller's Agent in 2014
Steven Kanniard
Laer Realty
(617) 413-1325
138 Total Sales
-
Julie D'Arcangelo

Buyer's Agent in 2014
Julie D'Arcangelo
Coldwell Banker Realty
(978) 490-8465
175 Total Sales
-
Angie Sciarappa
A
Buyer's Agent in 2014
Angie Sciarappa
North Star RE Agents, LLC
1 in this area
100 Total Sales
Map
Source: MLS Property Information Network (MLS PIN)
MLS Number: 71677393
- 10 Marie Ave
- 64 Main St Unit 34B
- 189 Collincote St
- 40 Bonad Rd
- 11 Coventry Ln
- 159 Main St Unit 37B
- 159 Main St Unit 39A
- 159 Main St Unit . 45C
- 62 High St Unit Lot 2
- 62 High St Unit Lot 5
- 62 High St Unit Lot 8
- 62 High St Unit Lot 1
- 62 High St Unit 4
- 62 High St Unit Lot 9
- 62 High St Unit Lot 11
- 62 High St Unit Lot 10
- 25 Waverly St
- 10 Seward Rd
- 62 Abigail Way Unit 2007
- 62 Abigail Way Unit 2003
