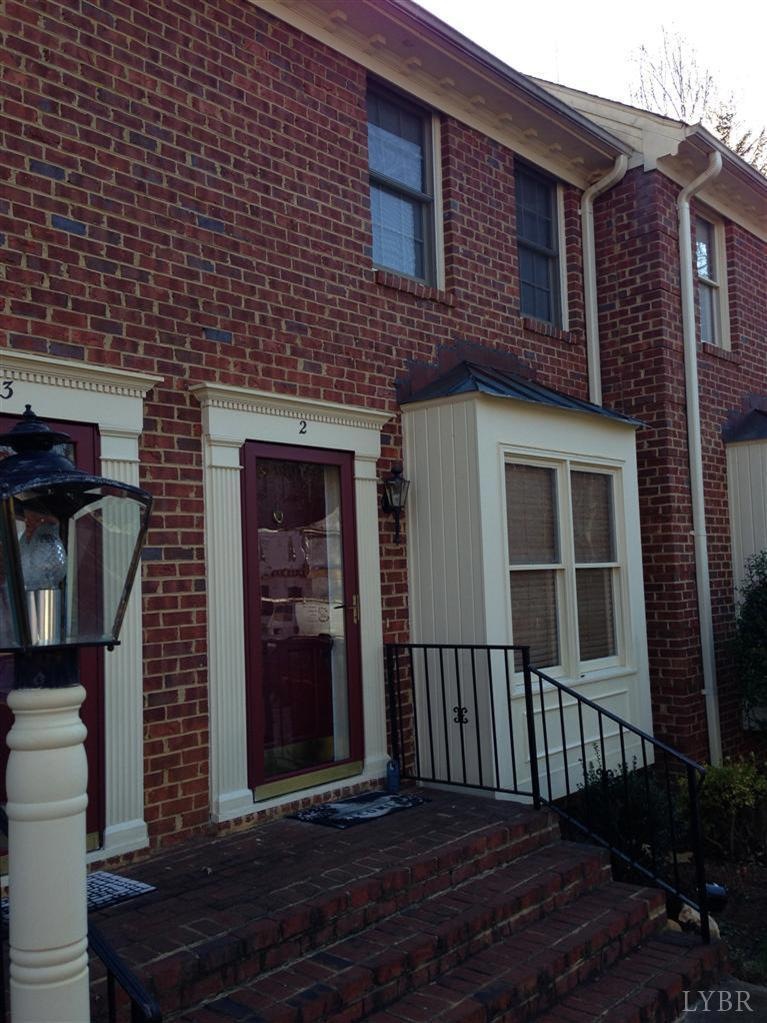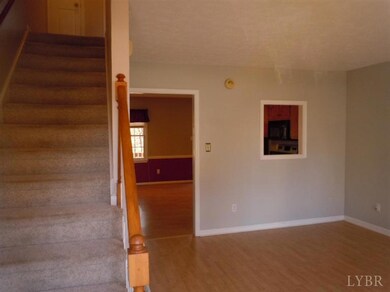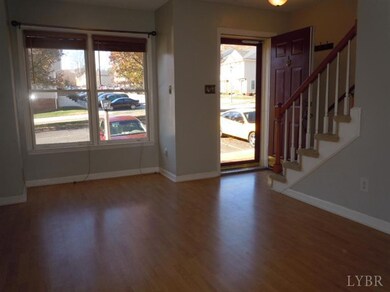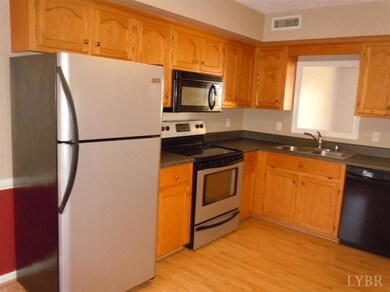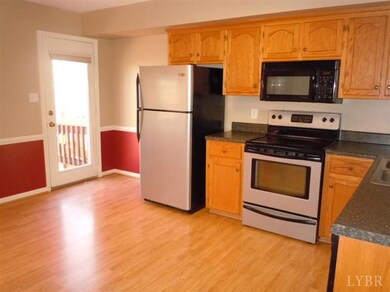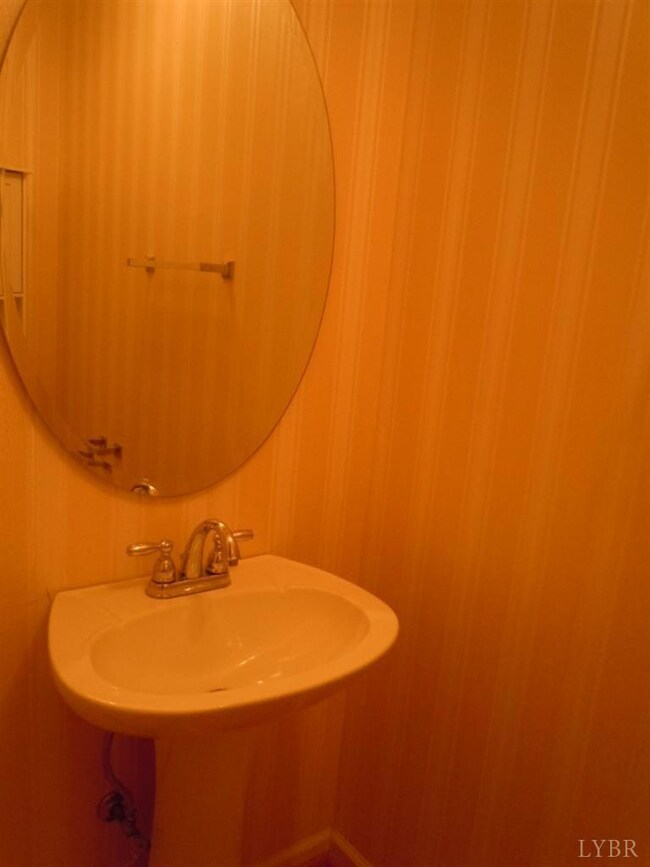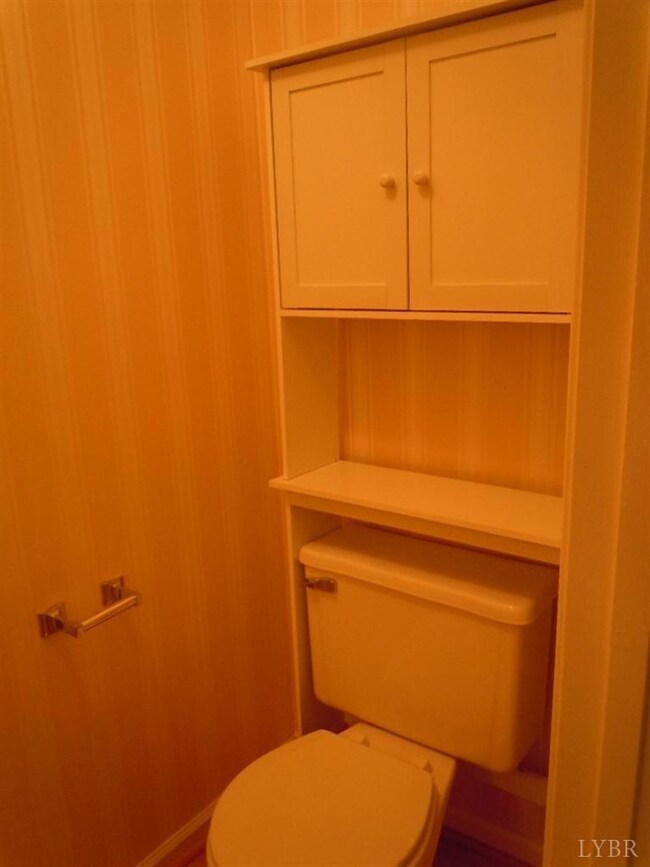
100 Aaron Place Unit 2 Lynchburg, VA 24502
Estimated Value: $178,433 - $203,000
Highlights
- Great Room
- Landscaped
- Storm Doors
- Ceramic Tile Flooring
- Ceiling Fan
About This Home
As of July 2014Alert first time buyers and investors! Very well appointed 3 story town home in excellent condition! S/S Appliances, newer countertops, ceramic, laminate and carpet make up the flooring. Lots of privacy having 3 finished floors. 2 Bedrooms (Cathedral Ceilings), 1 Full Bath/ 2 Half Baths, Office, And a 15 X 13 family room, Etc. Full brick home close to everything: Schools, Shopping, Churches, Expressway, Etc. HOA fee includes your water/sewer, trash, landscaping, etc. Call or send an e-mail to get more information or to arrange your own private showing
Last Agent to Sell the Property
Mark A. Dalton & Co., Inc. License #0225077771 Listed on: 11/18/2013
Last Buyer's Agent
Will Easter
Mark A. Dalton & Co., Inc. License #0225078133
Townhouse Details
Home Type
- Townhome
Est. Annual Taxes
- $1,160
Year Built
- Built in 1991
Lot Details
- 39 Sq Ft Lot
- Landscaped
HOA Fees
- $120 Monthly HOA Fees
Home Design
- Shingle Roof
Interior Spaces
- 1,440 Sq Ft Home
- 3-Story Property
- Ceiling Fan
- Great Room
- Attic Access Panel
Kitchen
- Electric Range
- Dishwasher
Flooring
- Carpet
- Laminate
- Ceramic Tile
- Vinyl
Bedrooms and Bathrooms
- 3 Bedrooms
Laundry
- Dryer
- Washer
Finished Basement
- Heated Basement
- Basement Fills Entire Space Under The House
- Interior and Exterior Basement Entry
- Laundry in Basement
Home Security
Schools
- Heritage Elementary School
- Sandusky Midl Middle School
- Heritage High School
Utilities
- Heat Pump System
- Underground Utilities
- Electric Water Heater
- Cable TV Available
Listing and Financial Details
- Assessor Parcel Number 24715002
Community Details
Overview
- Association fees include grounds maintenance, parking, road maintenance, sewer, water
- Aaron Commons Subdivision
Security
- Storm Doors
Ownership History
Purchase Details
Home Financials for this Owner
Home Financials are based on the most recent Mortgage that was taken out on this home.Purchase Details
Home Financials for this Owner
Home Financials are based on the most recent Mortgage that was taken out on this home.Purchase Details
Home Financials for this Owner
Home Financials are based on the most recent Mortgage that was taken out on this home.Similar Homes in Lynchburg, VA
Home Values in the Area
Average Home Value in this Area
Purchase History
| Date | Buyer | Sale Price | Title Company |
|---|---|---|---|
| Ritchie Valli S | $97,000 | None Available | |
| Lovelace Tyler C | -- | None Available | |
| Doran Thomas A | -- | None Available |
Mortgage History
| Date | Status | Borrower | Loan Amount |
|---|---|---|---|
| Open | Ritchie Valli S | $52,000 | |
| Previous Owner | Lovelace Tyler C | $127,991 | |
| Previous Owner | Doran Thomas A | $114,500 |
Property History
| Date | Event | Price | Change | Sq Ft Price |
|---|---|---|---|---|
| 07/31/2014 07/31/14 | Sold | $97,000 | -11.7% | $67 / Sq Ft |
| 06/20/2014 06/20/14 | Pending | -- | -- | -- |
| 11/18/2013 11/18/13 | For Sale | $109,900 | -- | $76 / Sq Ft |
Tax History Compared to Growth
Tax History
| Year | Tax Paid | Tax Assessment Tax Assessment Total Assessment is a certain percentage of the fair market value that is determined by local assessors to be the total taxable value of land and additions on the property. | Land | Improvement |
|---|---|---|---|---|
| 2024 | $1,295 | $145,500 | $28,000 | $117,500 |
| 2023 | $1,295 | $145,500 | $28,000 | $117,500 |
| 2022 | $1,195 | $116,000 | $20,000 | $96,000 |
| 2021 | $1,288 | $116,000 | $20,000 | $96,000 |
| 2020 | $1,225 | $110,400 | $20,000 | $90,400 |
| 2019 | $1,225 | $110,400 | $20,000 | $90,400 |
| 2018 | $1,203 | $108,400 | $20,000 | $88,400 |
| 2017 | $1,203 | $108,400 | $20,000 | $88,400 |
| 2016 | $1,203 | $108,400 | $20,000 | $88,400 |
| 2015 | $1,203 | $108,400 | $20,000 | $88,400 |
| 2014 | $1,203 | $108,400 | $20,000 | $88,400 |
Agents Affiliated with this Home
-
Mickey Herzing
M
Seller's Agent in 2014
Mickey Herzing
Mark A. Dalton & Co., Inc.
178 Total Sales
-
W
Buyer's Agent in 2014
Will Easter
Mark A. Dalton & Co., Inc.
Map
Source: Lynchburg Association of REALTORS®
MLS Number: 282085
APN: 247-15-002
- 2004 Wards Ferry Rd Unit 15
- 1900 Wards Ferry Rd
- 119 Adams Dr
- 13 Melissa Ln
- 107 Old Post Rd
- 119 Stonehouse Dr
- 206 Stonehouse Dr
- 78 Village Rd
- 536 Leesville Rd Unit 302
- 536 Leesville Rd Unit 301
- 542 Leesville Rd Unit 104
- 556 Leesville Rd Unit 907
- 556 Leesville Rd Unit 1107
- 556 Leesville Rd Unit 1108
- 556 Leesville Rd Unit 400
- 556 Leesville Rd Unit 401
- 556 Leesville Rd Unit 304
- 1503 Brookville Ln
- 1026 Misty Mountain Rd
- 1024 Misty Mountain Rd
- 100 Aaron Place Unit 9
- 100 Aaron Place Unit 8
- 100 Aaron Place Unit 7
- 100 Aaron Place Unit 6
- 100 Aaron Place Unit 5
- 100 Aaron Place Unit 4
- 100 Aaron Place Unit 3
- 100 Aaron Place Unit 2
- 100 Aaron Place Unit 1
- 100 Aaron Place
- 2001 Wards Ferry Rd
- 1930 Wards Ferry Rd
- 1931 Wards Ferry Rd
- 112 Aaron Place
- 2007 Wards Ferry Rd
- 101 Aaron Place
- 103 Aaron Place
- 105 Aaron Place
- 107 Aaron Place
- 109 Aaron Place
