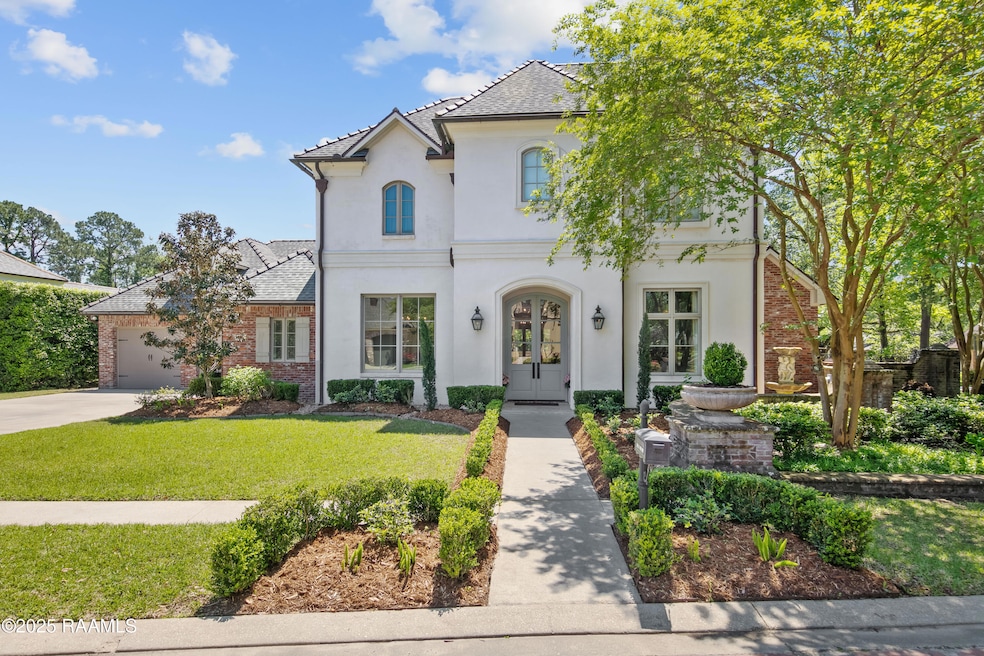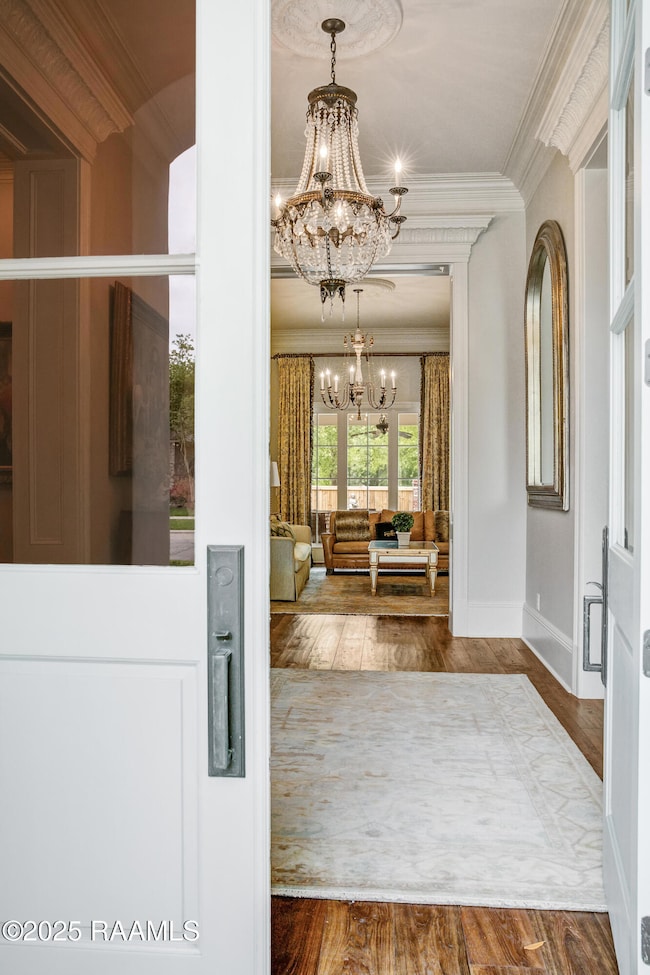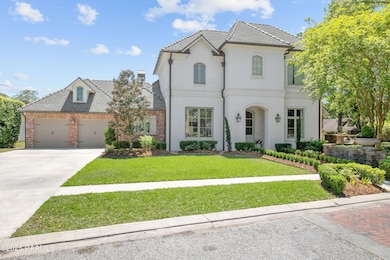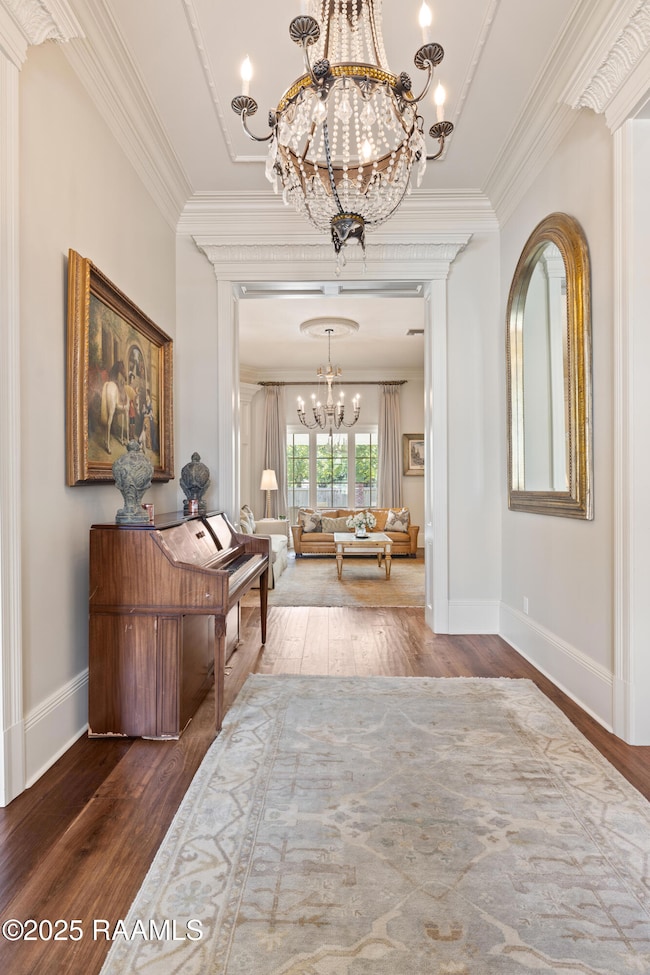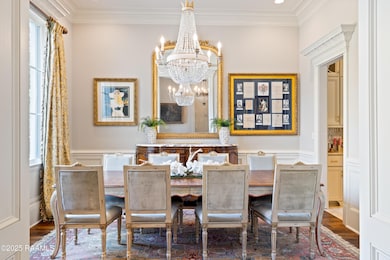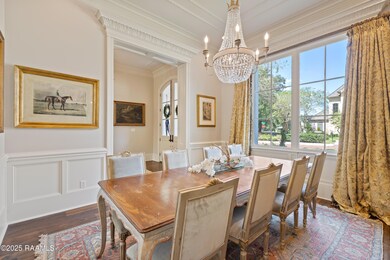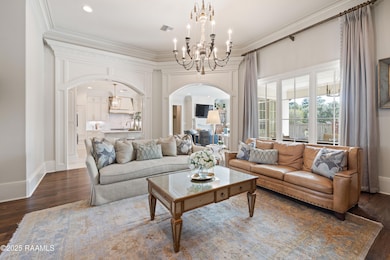100 Adair Ln Lafayette, LA 70508
Bois De Lafayette NeighborhoodEstimated payment $6,365/month
Highlights
- 0.27 Acre Lot
- Traditional Architecture
- 1 Fireplace
- L.J. Alleman Middle School Rated A-
- Outdoor Kitchen
- Corner Lot
About This Home
Exuding sophistication at every turn, this 4 bedroom (plus bonus room) 3.5 bath residence encompasses 3,886 sqft of curated living space. Located just off of East Bayou Parkway, you will be in one of the most prime locations in Acadiana, central to restaurants, retail, hospitals, schools, etc. Quality of construction is evident at 100 Adair lane with solid plywood wall construction throughout the entire house, high efficiency variable speed HVAC units with clean effects hepa filter and UV air scrubbers that are serviced and maintenanced twice a year. At the heart of the home, the brand new chefs kitchen boasts Cristalo countertops and backsplash, a top of the line sub zero appliance suite featuring a 48 inch panel front French door fridge, 48 inch double oven range with gridle, nugget ice maker, espresso beverage machine and 200 bottle wine and drink refrigerator. Brand New designer pantry features antique doors from Belgium, marble countertops, and plenty of space for all your storage needs. Formal dining is large enough for a 12 person dining table, features a gorgeous Visual Comfort chandelier and is the most perfect spot to host any social event you want. The whole home is adorned with beautiful acanthus leaf trim crown molding from white river. Off the kitchen, a spacious bonus room provides flexible space for a media lounge, home office, workout room, playroom etc. The primary suite is a true retreat, complemented by three additional bedrooms. The downstairs guest suite features ensuite bathroom with extra large walk in closet. Upstairs you will find two spacious bedrooms with Hollywood bath complete with separate vanity and tub/shower areas. Outdoor features a travertine patio with outdoor kitchen. Seller will include 8 pallets of travertine to match for a future patio extension or pool deck ($14K value). With its timeless design, uncompromising craftsmanship and coveted location, this hone defines living at its finest. Agent/owner
Listing Agent
Coldwell Banker Trahan Real Estate Group License #0995693602 Listed on: 09/23/2025

Home Details
Home Type
- Single Family
Est. Annual Taxes
- $6,735
Year Built
- Built in 2008
Lot Details
- 0.27 Acre Lot
- Lot Dimensions are 100 x 130
- Street terminates at a dead end
- Gated Home
- Wood Fence
- Brick Fence
- Corner Lot
HOA Fees
- $17 Monthly HOA Fees
Parking
- 2.5 Car Garage
- Open Parking
Home Design
- Traditional Architecture
- Brick Exterior Construction
- Slab Foundation
- Composition Roof
- Siding
- Stucco
Interior Spaces
- 3,886 Sq Ft Home
- 2-Story Property
- Crown Molding
- High Ceiling
- 1 Fireplace
- Tile Flooring
Kitchen
- Walk-In Pantry
- Double Oven
- Microwave
- Freezer
- Ice Maker
- Dishwasher
- Quartz Countertops
- Disposal
Bedrooms and Bathrooms
- 4 Bedrooms
- Walk-In Closet
- Double Vanity
- Separate Shower
Outdoor Features
- Covered Patio or Porch
- Outdoor Kitchen
- Exterior Lighting
Schools
- Cpl. M. Middlebrook Elementary School
- L J Alleman Middle School
- Comeaux High School
Utilities
- Multiple cooling system units
- Central Heating
Community Details
- Association fees include accounting, ground maintenance
- Acacia Bluff Subdivision
Listing and Financial Details
- Tax Lot 11
Map
Home Values in the Area
Average Home Value in this Area
Tax History
| Year | Tax Paid | Tax Assessment Tax Assessment Total Assessment is a certain percentage of the fair market value that is determined by local assessors to be the total taxable value of land and additions on the property. | Land | Improvement |
|---|---|---|---|---|
| 2024 | $6,735 | $70,195 | $17,380 | $52,815 |
| 2023 | $6,735 | $64,913 | $17,380 | $47,533 |
| 2022 | $6,792 | $64,913 | $17,380 | $47,533 |
| 2021 | $6,815 | $64,913 | $17,380 | $47,533 |
| 2020 | $6,792 | $64,913 | $17,380 | $47,533 |
| 2019 | $4,732 | $64,913 | $17,380 | $47,533 |
| 2018 | $5,993 | $64,913 | $17,380 | $47,533 |
| 2017 | $5,986 | $64,913 | $17,380 | $47,533 |
| 2015 | $5,295 | $60,533 | $13,000 | $47,533 |
| 2013 | -- | $58,190 | $13,000 | $45,190 |
Property History
| Date | Event | Price | List to Sale | Price per Sq Ft |
|---|---|---|---|---|
| 11/10/2025 11/10/25 | Price Changed | $1,099,000 | -1.9% | $283 / Sq Ft |
| 10/31/2025 10/31/25 | Price Changed | $1,120,000 | -2.6% | $288 / Sq Ft |
| 09/23/2025 09/23/25 | For Sale | $1,150,000 | -- | $296 / Sq Ft |
Purchase History
| Date | Type | Sale Price | Title Company |
|---|---|---|---|
| Deed | $300,000 | None Available | |
| Cash Sale Deed | $130,000 | None Available |
Mortgage History
| Date | Status | Loan Amount | Loan Type |
|---|---|---|---|
| Open | $270,000 | New Conventional |
Source: REALTOR® Association of Acadiana
MLS Number: 2500003873
APN: 6122411
- 701 E Bayou Pkwy
- 327 Beverly Dr
- 421 Lippi Blvd
- 310 Suffolk Ave
- 201 Acacia Dr
- 101 Hanover Square
- 153 Acacia Dr
- 206 Leicester Ln
- 97 Wentworth Blvd
- 121 Aberdeen Dr
- 301 Beverly Dr
- 301 Kings Rd
- 509 Beverly Dr
- 107 Cecile Dr
- 511 Beverly Dr
- 206 N Locksley Dr
- 100 Cecile Dr
- 412 N Locksley Dr
- 400 N Blk N Locksley Dr
- 105 Soho Cir
- 110 W Bayou Pkwy Unit 401
- 110 W Bayou Pkwy Unit 602
- 19 Courtyard Cir
- 121 Beverly Dr
- 1019 Kaliste Saloom Rd
- 124 Jomela St
- 173 S Beadle Rd
- 915 S College Rd
- 141 Kingspointe Cir
- 155 Kingspointe Cir
- 810 S College Rd
- 210 Polly Ln
- 710 S College Rd
- 310 S Audubon Blvd
- 214 Steiner Oaks Rd
- 206 Steiner Oaks
- 202 Steiner Oaks
- 204 Steiner Oaks
- 210 Steiner Oaks
- 1510 Kaliste Saloom Rd Unit 305
