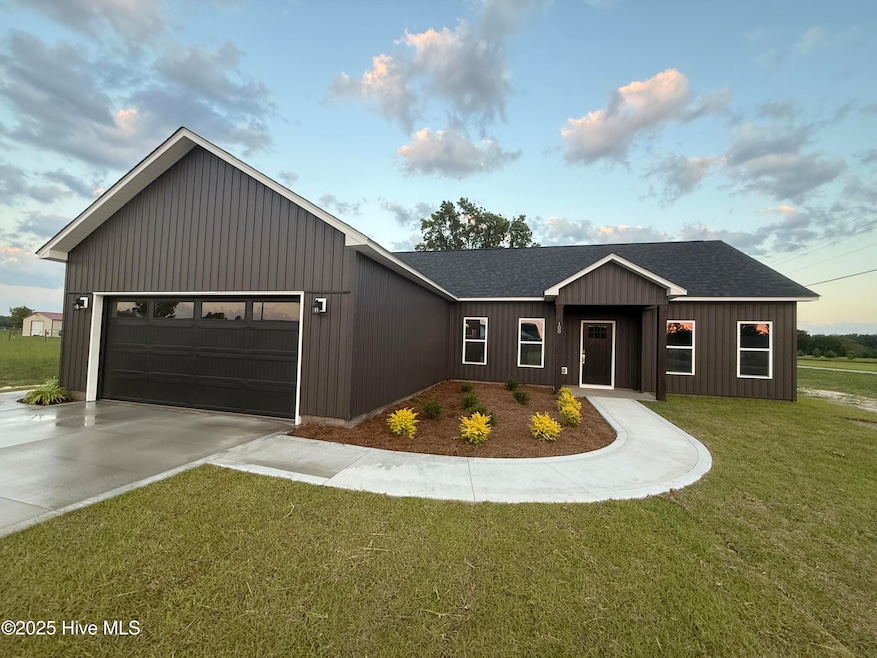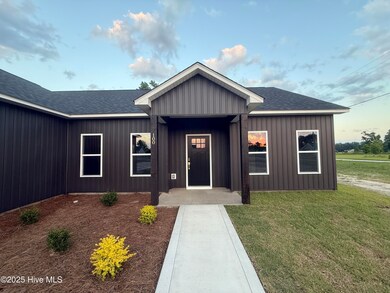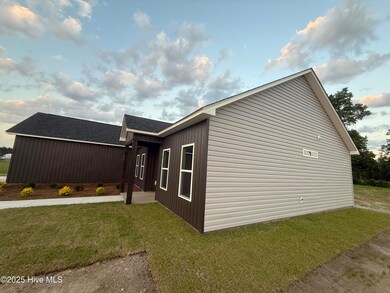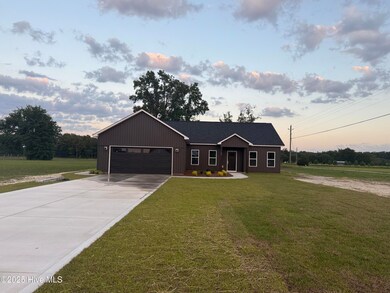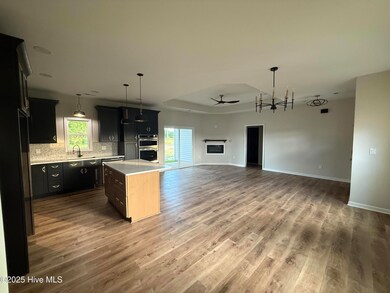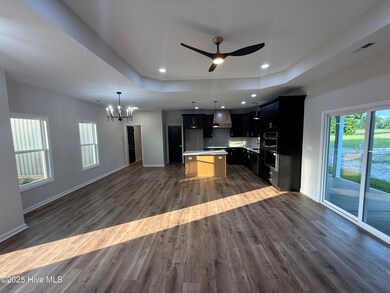
100 Adams Landing Way Maysville, NC 28555
Highlights
- 1 Fireplace
- Walk-in Shower
- Ceiling Fan
- Covered patio or porch
- Combination Dining and Living Room
- Heat Pump System
About This Home
As of May 2025Welcome home to the Blen Floor Plan by Jumpstart Investments, Inc. As you walk up to the front door you will immediately notice the covered front porch perfect for watching the world go by and enjoying your new home. Home includes many upgrades and has NO CARPET, NO CITY TAXES! Upon entering the front door you will be met with a large living room with an electric fireplace, ceiling fan, sliding glass doors, trey ceiling and recessed lighting. The Kitchen is appointed with black stainless steel appliances, recessed lighting, and custom tile backsplash. The Owner's suite is perfectly located for privacy with trey ceiling, recessed lighting, ceiling fan and its own private bathroom which features a dual vanity, tile shower, separate soaking tub with tile surround. This suite also offers a large walk-in closet and access to the large covered back porch. This split floor plan provides privacy from Bedroom 2 and 3. These bedrooms both feature ceiling fans with ample storage in the closets, they also share a spacious bathroom. Schedule your viewing today while you still have time to choose your colors. NOTE PHOTOS AND VIRTUAL TOUR ARE FROM SIMILAR FLOOR PLAN.
Last Agent to Sell the Property
Carolina Real Estate Group License #277968 Listed on: 02/18/2025
Home Details
Home Type
- Single Family
Est. Annual Taxes
- $164
Year Built
- Built in 2025
Lot Details
- 0.58 Acre Lot
- Lot Dimensions are 227.83 x 28.28 x 75.47 x 243.62 x 110.49
- Property is zoned RA
HOA Fees
- $20 Monthly HOA Fees
Home Design
- Slab Foundation
- Wood Frame Construction
- Shingle Roof
- Vinyl Siding
- Stick Built Home
Interior Spaces
- 1,430 Sq Ft Home
- 1-Story Property
- Ceiling Fan
- 1 Fireplace
- Combination Dining and Living Room
Bedrooms and Bathrooms
- 3 Bedrooms
- 2 Full Bathrooms
- Walk-in Shower
Parking
- 2 Car Attached Garage
- Driveway
Schools
- Silverdale Elementary School
- Hunters Creek Middle School
- White Oak High School
Additional Features
- Covered patio or porch
- Heat Pump System
Community Details
- Adams Landing HOA, Phone Number (910) 333-9820
- Adams Landing Subdivision
Listing and Financial Details
- Assessor Parcel Number 155046
Ownership History
Purchase Details
Home Financials for this Owner
Home Financials are based on the most recent Mortgage that was taken out on this home.Purchase Details
Home Financials for this Owner
Home Financials are based on the most recent Mortgage that was taken out on this home.Purchase Details
Home Financials for this Owner
Home Financials are based on the most recent Mortgage that was taken out on this home.Purchase Details
Similar Homes in Maysville, NC
Home Values in the Area
Average Home Value in this Area
Purchase History
| Date | Type | Sale Price | Title Company |
|---|---|---|---|
| Warranty Deed | $297,000 | None Listed On Document | |
| Warranty Deed | $297,000 | None Listed On Document | |
| Warranty Deed | $53,500 | None Listed On Document | |
| Warranty Deed | $53,500 | None Listed On Document | |
| Warranty Deed | -- | Gaylor Edwards & Vatcher Pa | |
| Warranty Deed | -- | Gaylor Edwards & Vatcher Pa |
Mortgage History
| Date | Status | Loan Amount | Loan Type |
|---|---|---|---|
| Open | $303,385 | VA | |
| Closed | $303,385 | VA | |
| Previous Owner | $191,025 | Construction |
Property History
| Date | Event | Price | Change | Sq Ft Price |
|---|---|---|---|---|
| 05/23/2025 05/23/25 | Sold | $297,000 | -4.2% | $208 / Sq Ft |
| 04/28/2025 04/28/25 | Pending | -- | -- | -- |
| 02/18/2025 02/18/25 | For Sale | $309,900 | +1058.5% | $217 / Sq Ft |
| 02/14/2025 02/14/25 | Sold | $26,750 | -10.5% | -- |
| 02/05/2025 02/05/25 | Off Market | $29,900 | -- | -- |
| 01/27/2025 01/27/25 | Pending | -- | -- | -- |
| 11/02/2024 11/02/24 | For Sale | $29,900 | +24.6% | -- |
| 05/24/2022 05/24/22 | Sold | $24,000 | -4.0% | -- |
| 04/13/2022 04/13/22 | Pending | -- | -- | -- |
| 02/23/2022 02/23/22 | For Sale | $25,000 | 0.0% | -- |
| 12/13/2021 12/13/21 | Pending | -- | -- | -- |
| 06/29/2021 06/29/21 | For Sale | $25,000 | -- | -- |
Tax History Compared to Growth
Tax History
| Year | Tax Paid | Tax Assessment Tax Assessment Total Assessment is a certain percentage of the fair market value that is determined by local assessors to be the total taxable value of land and additions on the property. | Land | Improvement |
|---|---|---|---|---|
| 2024 | $164 | $25,000 | $25,000 | $0 |
| 2023 | $164 | $25,000 | $25,000 | $0 |
| 2022 | $164 | $25,000 | $25,000 | $0 |
| 2021 | $141 | $20,000 | $20,000 | $0 |
| 2020 | $141 | $20,000 | $20,000 | $0 |
| 2019 | $141 | $20,000 | $20,000 | $0 |
| 2018 | $141 | $20,000 | $20,000 | $0 |
| 2017 | $113 | $16,750 | $16,750 | $0 |
| 2016 | $113 | $16,750 | $0 | $0 |
| 2015 | $113 | $16,750 | $0 | $0 |
| 2014 | $113 | $16,750 | $0 | $0 |
Agents Affiliated with this Home
-
Johanna Bailey

Seller's Agent in 2025
Johanna Bailey
Carolina Real Estate Group
(910) 340-1770
7 in this area
47 Total Sales
-
D
Seller's Agent in 2025
David Frost
Real Broker LLC
-
Lenee' Golden

Buyer's Agent in 2025
Lenee' Golden
Keller Williams Realty
(252) 723-8408
2 in this area
108 Total Sales
-
Jenifer Kiefer

Seller's Agent in 2022
Jenifer Kiefer
360 REALTY
(910) 545-4322
12 in this area
154 Total Sales
Map
Source: Hive MLS
MLS Number: 100489456
APN: 155046
- 102 Hardin Dr
- 150 Rebel Way
- 7425 White Oak River Rd
- 1560 White Oak River Rd
- 1408 White Oak River Rd
- 2ac U S 17
- 604 Laroque Ave
- 408 Hadnot Ave
- 410 Hadnot Ave
- 502 Hadnot Ave
- 117 Jenkins Ave
- 00 Jenkins Ave
- 24 Acres White Oak River
- 0 U S 17 Unit 100482819
- 1148 Main St
- 302 Mattocks Ave
- 0000 White Oak River
- 810 Main St
- 111 Indigo Dr
- 902 Main St
