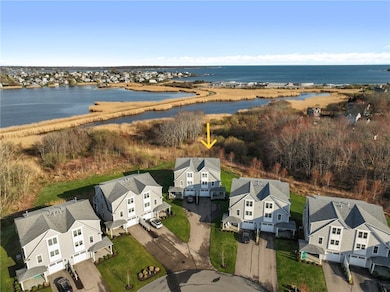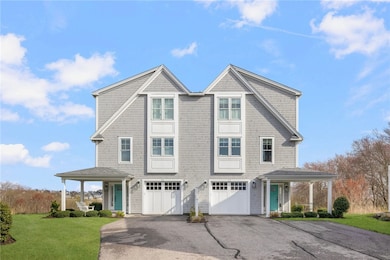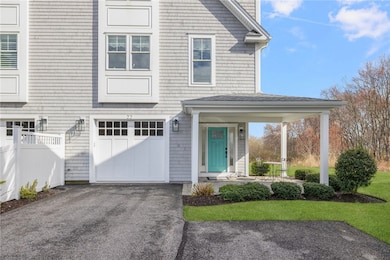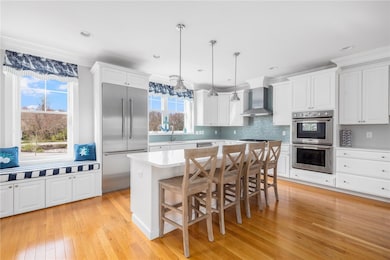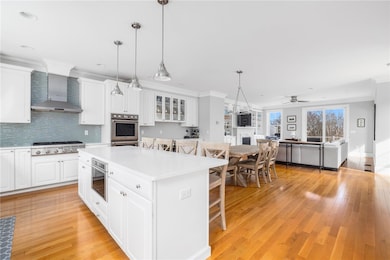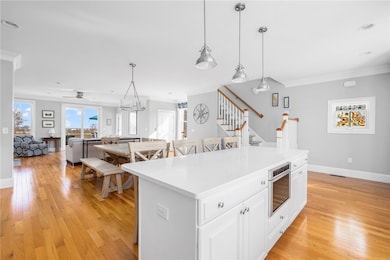
100 Algonquin Rd Unit 22 Narragansett, RI 02882
Highlights
- Marina
- Water Views
- Water Access
- Narragansett Elementary School Rated A
- Golf Course Community
- Deck
About This Home
As of July 2024Welcome to The Shore Club, where luxury coastal living awaits in Narragansett. This exquisite condominium offers an unparalleled blend of elegance and comfort, with every detail meticulously crafted for your enjoyment. Step inside to discover sophistication, where the sea greets you each morning and ocean views grace every angle. The primary bedroom provides a tranquil retreat, with its private balcony perfect for morning coffee as you watch the sunrise. Entertain with ease in the chef's kitchen, outfitted with top-of-the-line appliances. The oversized island provides ample space for gathering with friends and family, while the adjacent dining area offers the ideal setting for intimate dinners or lively gatherings. Outside, your private deck beckons, offering a serene space to relax and unwind or fire up the gas grill for a barbecue with loved ones, or simply bask in the sunshine as you watch the boats sail by. With access to Wesquage Beach, you'll have access that is perfect for swimming or simply strolling along the shore. Two additional bedrooms, each with its own private bath, provide ample space for hosting friends and family in style. Convenient elevator access makes it easy to move between floors, while thoughtful upgrades throughout ensure a truly elevated living experience. Don't miss your chance to experience the ultimate in coastal luxury at The Shore Club. Schedule your private showing today and start living the life you've always dreamed of.
Townhouse Details
Home Type
- Townhome
Est. Annual Taxes
- $8,176
Year Built
- Built in 2015
HOA Fees
- $575 Monthly HOA Fees
Parking
- 1 Car Attached Garage
- Garage Door Opener
- Assigned Parking
Home Design
- Slab Foundation
- Wood Siding
- Clapboard
- Plaster
Interior Spaces
- 2,629 Sq Ft Home
- 3-Story Property
- Central Vacuum
- Gas Fireplace
- Water Views
- Security System Owned
Kitchen
- Oven
- Range with Range Hood
- Microwave
- Dishwasher
- Disposal
Flooring
- Wood
- Ceramic Tile
Bedrooms and Bathrooms
- 3 Bedrooms
- Bathtub with Shower
Laundry
- Laundry in unit
- Dryer
- Washer
Outdoor Features
- Water Access
- Walking Distance to Water
- Deck
- Patio
- Outdoor Grill
Utilities
- Forced Air Heating and Cooling System
- Heating System Uses Gas
- Tankless Water Heater
Additional Features
- Accessible Elevator Installed
- Cul-De-Sac
- Property near a hospital
Listing and Financial Details
- Legal Lot and Block 173 / 22
- Assessor Parcel Number 100ALGONQUINRD22NARR
Community Details
Overview
- 29 Units
- Bonnet Shores Subdivision
Amenities
- Shops
- Restaurant
- Public Transportation
Recreation
- Marina
- Golf Course Community
- Tennis Courts
- Recreation Facilities
Pet Policy
- Pets Allowed
Ownership History
Purchase Details
Home Financials for this Owner
Home Financials are based on the most recent Mortgage that was taken out on this home.Purchase Details
Purchase Details
Home Financials for this Owner
Home Financials are based on the most recent Mortgage that was taken out on this home.Similar Home in Narragansett, RI
Home Values in the Area
Average Home Value in this Area
Purchase History
| Date | Type | Sale Price | Title Company |
|---|---|---|---|
| Warranty Deed | $1,600,000 | None Available | |
| Warranty Deed | $1,600,000 | None Available | |
| Deed | -- | None Available | |
| Deed | -- | None Available | |
| Warranty Deed | $750,000 | -- | |
| Warranty Deed | $750,000 | -- | |
| Warranty Deed | $750,000 | -- |
Mortgage History
| Date | Status | Loan Amount | Loan Type |
|---|---|---|---|
| Previous Owner | $150,000 | Credit Line Revolving | |
| Previous Owner | $600,000 | Stand Alone Refi Refinance Of Original Loan |
Property History
| Date | Event | Price | Change | Sq Ft Price |
|---|---|---|---|---|
| 07/01/2024 07/01/24 | Sold | $1,600,000 | +10.3% | $609 / Sq Ft |
| 05/08/2024 05/08/24 | Pending | -- | -- | -- |
| 05/01/2024 05/01/24 | For Sale | $1,450,000 | +90.3% | $552 / Sq Ft |
| 03/30/2017 03/30/17 | Sold | $762,000 | +21.0% | $305 / Sq Ft |
| 02/28/2017 02/28/17 | Pending | -- | -- | -- |
| 07/16/2016 07/16/16 | For Sale | $630,000 | -- | $252 / Sq Ft |
Tax History Compared to Growth
Tax History
| Year | Tax Paid | Tax Assessment Tax Assessment Total Assessment is a certain percentage of the fair market value that is determined by local assessors to be the total taxable value of land and additions on the property. | Land | Improvement |
|---|---|---|---|---|
| 2024 | $9,141 | $1,395,500 | $0 | $1,395,500 |
| 2023 | $8,176 | $878,200 | $0 | $878,200 |
| 2022 | $7,904 | $878,200 | $0 | $878,200 |
| 2021 | $7,781 | $878,200 | $0 | $878,200 |
| 2020 | $7,791 | $743,400 | $0 | $743,400 |
| 2019 | $7,605 | $743,400 | $0 | $743,400 |
| 2018 | $7,206 | $724,200 | $0 | $724,200 |
| 2017 | $367 | $34,800 | $0 | $34,800 |
| 2016 | $179 | $17,800 | $0 | $17,800 |
Agents Affiliated with this Home
-
Bridgette Soby

Seller's Agent in 2024
Bridgette Soby
Mott & Chace Sotheby's Intl.
(401) 662-7969
16 in this area
107 Total Sales
-
shawna Amitrano

Seller's Agent in 2017
shawna Amitrano
Fiore Realty Corp.
(401) 595-4482
40 Total Sales
Map
Source: State-Wide MLS
MLS Number: 1358064
APN: NARR-000173-N000000H-000022
- 0 Betty Dr
- 11 Oswego Trail
- 25 Old Pine Rd
- 4 Ottawa Trail
- 60 Brooklyn Rd
- 80 Old Pine Rd
- 175 Bonnet Point Rd Unit QN28
- 175 Bonnet Point Rd Unit PW26
- 175 Bonnet Point Rd Unit C 4
- 10 Cavalier Rd
- 86 Inkberry Trail
- 75 Circuit Dr
- 133 Old Pine Rd
- 26 Richard Smith Rd
- 20 Anchorage Rd
- 106 N River Dr
- 56 King Philip Rd
- 21 Namcook Rd
- 63 Isabelle Dr
- 276 Bonnet Point Rd

