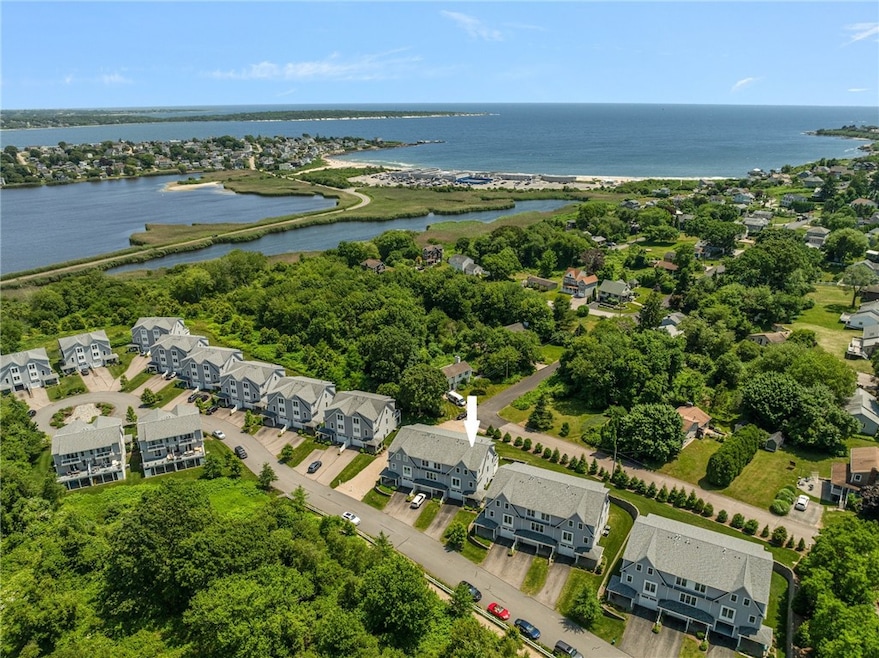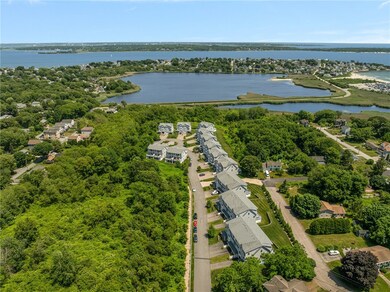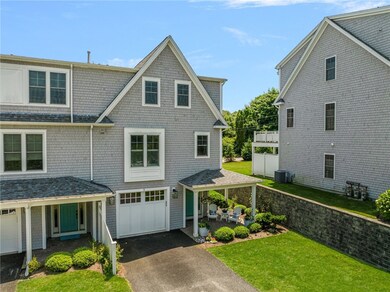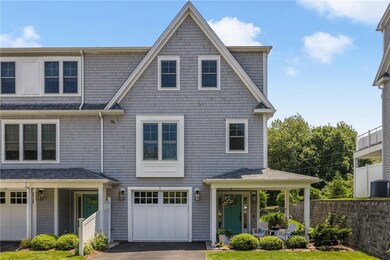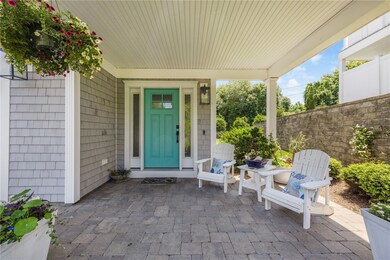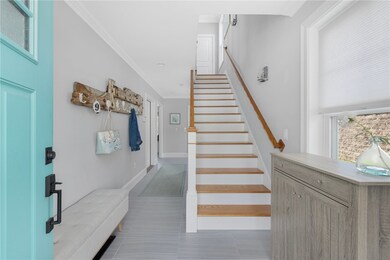
100 Algonquin Rd Unit 9 Narragansett, RI 02882
Highlights
- Marina
- Water Views
- Spa
- Narragansett Elementary School Rated A
- Golf Course Community
- Deck
About This Home
As of October 2024This exceptional and well-appointed Shore Club condo, with elevator, offers several upgrades and a harmonious blend of modern amenities. Step inside this spacious and light-filled 3-4 bedroom, 3.1 bath residence that welcomes you with open arms. Whether you're preparing a casual breakfast or hosting a soir e with friends, the kitchen is a culinary haven promising both style and functionality and flows seamlessly to a large dining area ideal for sit-down dinners. The living room has custom cabinetry with glass and integrated lighting anchoring the tile surround gas fireplace. Retreat to the tranquil primary bedroom with an en-suite bathroom offering a walk-in shower, dual vanity sinks, and modern fixtures. Your private deck has a peek-a-boo view of pretty Wesquage Pond. An additional bedroom, office/bedroom and full bath complete the upper level. The elevator takes you to all levels. The first floor is versatile, offering a full bath and a wonderful multi-functional space making it perfect for a guest suite or to just kick back, relax and watch TV. Step outside and slip into the hot tub or fire up the grill to BBQ! Walk one minute to dine when you just don't want to venture out or drive one mile for Pickleball! Close proximity to Narragansett Pier for fine dining options, entertainment venues, boutique shopping and access/parking to the Narragansett Town Beach,one of the best beaches in New England. All this .creating the ideal fusion for embracing the Narragansett lifestyle!
Townhouse Details
Home Type
- Townhome
Est. Annual Taxes
- $6,473
Year Built
- Built in 2017
HOA Fees
- $575 Monthly HOA Fees
Parking
- 1 Car Attached Garage
- Garage Door Opener
- Driveway
- Assigned Parking
Home Design
- Wood Siding
- Shingle Siding
- Plaster
Interior Spaces
- 2,629 Sq Ft Home
- 3-Story Property
- 2 Fireplaces
- Marble Fireplace
- Gas Fireplace
- Thermal Windows
- Water Views
- Security System Owned
Kitchen
- Oven
- Range with Range Hood
- Microwave
- Dishwasher
- Disposal
Flooring
- Wood
- Ceramic Tile
Bedrooms and Bathrooms
- 3 Bedrooms
- Bathtub with Shower
Laundry
- Laundry in unit
- Dryer
- Washer
Outdoor Features
- Spa
- Balcony
- Deck
- Patio
Utilities
- Forced Air Heating and Cooling System
- Heating System Uses Gas
- Underground Utilities
- 200+ Amp Service
- Gas Water Heater
- Cable TV Available
Additional Features
- Accessible Elevator Installed
- Cul-De-Sac
- Property near a hospital
Listing and Financial Details
- Tax Lot 173-9
- Assessor Parcel Number 100ALGONQUINRD9NARR
Community Details
Overview
- Association fees include ground maintenance, trash
- 31 Units
- Bonnet Shores Subdivision
Amenities
- Shops
- Public Transportation
Recreation
- Marina
- Golf Course Community
- Tennis Courts
- Recreation Facilities
Pet Policy
- Pets Allowed
Ownership History
Purchase Details
Home Financials for this Owner
Home Financials are based on the most recent Mortgage that was taken out on this home.Map
Similar Home in Narragansett, RI
Home Values in the Area
Average Home Value in this Area
Purchase History
| Date | Type | Sale Price | Title Company |
|---|---|---|---|
| Warranty Deed | $1,379,000 | None Available | |
| Warranty Deed | $1,379,000 | None Available |
Mortgage History
| Date | Status | Loan Amount | Loan Type |
|---|---|---|---|
| Open | $691,500 | Purchase Money Mortgage | |
| Closed | $691,500 | Purchase Money Mortgage | |
| Previous Owner | $200,000 | Stand Alone Refi Refinance Of Original Loan |
Property History
| Date | Event | Price | Change | Sq Ft Price |
|---|---|---|---|---|
| 10/02/2024 10/02/24 | Sold | $1,379,000 | -1.1% | $525 / Sq Ft |
| 08/01/2024 08/01/24 | For Sale | $1,395,000 | +16.7% | $531 / Sq Ft |
| 06/26/2023 06/26/23 | Sold | $1,195,000 | 0.0% | $455 / Sq Ft |
| 05/14/2023 05/14/23 | Pending | -- | -- | -- |
| 05/12/2023 05/12/23 | For Sale | $1,195,000 | +83.8% | $455 / Sq Ft |
| 05/06/2019 05/06/19 | Sold | $650,000 | -8.5% | $260 / Sq Ft |
| 04/06/2019 04/06/19 | Pending | -- | -- | -- |
| 09/06/2018 09/06/18 | For Sale | $710,000 | -- | $284 / Sq Ft |
Tax History
| Year | Tax Paid | Tax Assessment Tax Assessment Total Assessment is a certain percentage of the fair market value that is determined by local assessors to be the total taxable value of land and additions on the property. | Land | Improvement |
|---|---|---|---|---|
| 2024 | $6,473 | $988,200 | $0 | $988,200 |
| 2023 | $5,810 | $624,100 | $0 | $624,100 |
| 2022 | $5,617 | $624,100 | $0 | $624,100 |
| 2021 | $5,530 | $624,100 | $0 | $624,100 |
| 2020 | $5,532 | $527,900 | $0 | $527,900 |
| 2019 | $5,400 | $527,900 | $0 | $527,900 |
| 2018 | $699 | $70,300 | $0 | $70,300 |
| 2017 | $188 | $17,800 | $0 | $17,800 |
| 2016 | $179 | $17,800 | $0 | $17,800 |
Source: State-Wide MLS
MLS Number: 1365303
APN: NARR-000173-N000000H-000009
- 0 Betty Dr
- 3 Allagash Trail
- 80 Old Pine Rd
- 175 Bonnet Point Rd Unit QN28
- 175 Bonnet Point Rd Unit C 4
- 175 Bonnet Point Rd Unit PW 13
- 26 King Philip Rd
- 11 Tupelo Trail
- 133 Old Pine Rd
- 26 Richard Smith Rd
- 20 Anchorage Rd
- 21 Namcook Rd
- 63 Isabelle Dr
- 142 Colonel John Gardner Rd
- 76 What Cheer Rd
- 670 Boston Neck Rd
- 416 Bridgetown Rd
- 39 Edwards Ave
- 4 Tanglewood Trail
- 9 Lakeside Dr
