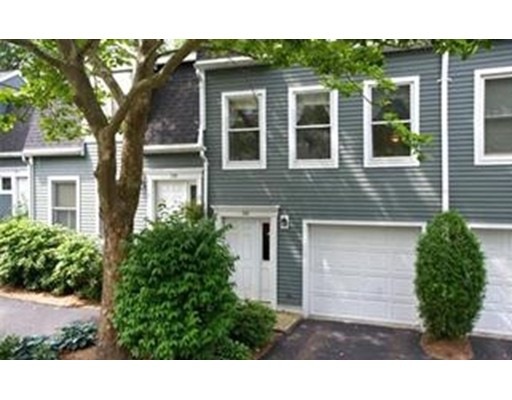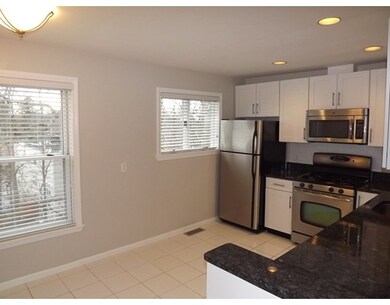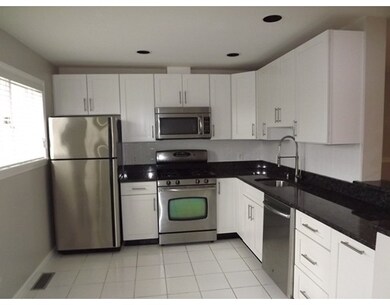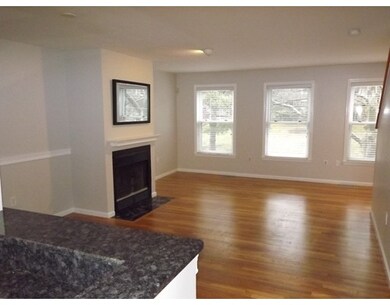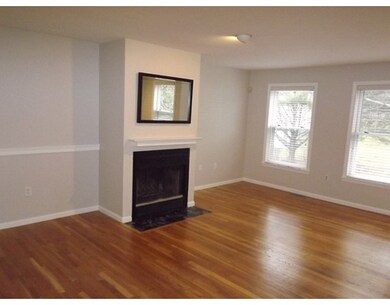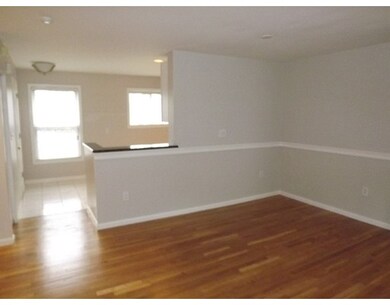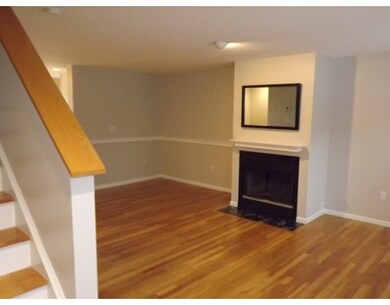
100 Anderer Ln Unit 4 West Roxbury, MA 02132
West Roxbury NeighborhoodAbout This Home
As of March 2017Desirable Newfield Woods! Prime location near Chestnut Hill line convenient to public transportation, area shopping and restaurants. Pristine 2 bedroom/2.5 bath Townhouse features newer Kitchen w/granite, SS appliances, white shaker cabinets, recessed lighting. Sunsplashed fireplaced Living Room and Dining area boasts hardwood flooring. Master Bedroom offers double closets, ensuite bathroom w/jacuzzi soaking tub. Generous sized 2nd Bedroom. Welcoming tiled entry Foyer, bonus Family Room or perfect Home Office w/walk-out slider to sundeck, direct entry garage.
Last Buyer's Agent
Alejandra Creatini
Alejandra Creatini

Property Details
Home Type
Condominium
Est. Annual Taxes
$7,940
Year Built
1989
Lot Details
0
Listing Details
- Unit Level: 1
- Unit Placement: Walkout
- Property Type: Condominium/Co-Op
- Other Agent: 1.00
- Lead Paint: Unknown
- Year Round: Yes
- Special Features: None
- Property Sub Type: Condos
- Year Built: 1989
Interior Features
- Appliances: Range, Dishwasher, Disposal, Microwave, Refrigerator, Washer, Dryer
- Fireplaces: 1
- Has Basement: No
- Fireplaces: 1
- Primary Bathroom: Yes
- Number of Rooms: 6
- Amenities: Public Transportation, Shopping, Golf Course, Medical Facility, Highway Access, House of Worship, Public School
- Electric: Circuit Breakers
- Energy: Insulated Windows, Storm Windows, Prog. Thermostat
- Flooring: Tile, Wall to Wall Carpet, Laminate, Hardwood
- Insulation: Full
- Interior Amenities: Security System, Cable Available
- Bedroom 2: Third Floor
- Bathroom #1: Second Floor
- Bathroom #2: Third Floor
- Bathroom #3: Third Floor
- Kitchen: Second Floor
- Laundry Room: First Floor
- Living Room: Second Floor
- Master Bedroom: Third Floor
- Master Bedroom Description: Closet, Flooring - Wall to Wall Carpet, Recessed Lighting, Slider
- Dining Room: Second Floor
- Family Room: First Floor
- No Living Levels: 3
Exterior Features
- Roof: Asphalt/Fiberglass Shingles
- Construction: Frame
- Exterior: Clapboard, Wood
- Exterior Unit Features: Deck, Deck - Wood, Gutters, Professional Landscaping
Garage/Parking
- Garage Parking: Attached, Garage Door Opener
- Garage Spaces: 1
- Parking: Off-Street, Assigned, Guest, Paved Driveway
- Parking Spaces: 1
Utilities
- Cooling: Central Air
- Heating: Forced Air, Gas
- Cooling Zones: 1
- Heat Zones: 1
- Hot Water: Natural Gas, Tank
- Utility Connections: for Gas Range, for Gas Dryer, Washer Hookup, Icemaker Connection
- Sewer: City/Town Sewer
- Water: City/Town Water
Condo/Co-op/Association
- Condominium Name: Newfield Woods
- Association Fee Includes: Master Insurance, Exterior Maintenance, Road Maintenance, Landscaping, Snow Removal
- Management: Professional - Off Site
- Pets Allowed: Yes w/ Restrictions
- No Units: 55
- Unit Building: 4
Fee Information
- Fee Interval: Monthly
Lot Info
- Assessor Parcel Number: W:20 P:07665 S:050
- Zoning: Res
Ownership History
Purchase Details
Home Financials for this Owner
Home Financials are based on the most recent Mortgage that was taken out on this home.Purchase Details
Home Financials for this Owner
Home Financials are based on the most recent Mortgage that was taken out on this home.Purchase Details
Home Financials for this Owner
Home Financials are based on the most recent Mortgage that was taken out on this home.Purchase Details
Home Financials for this Owner
Home Financials are based on the most recent Mortgage that was taken out on this home.Purchase Details
Similar Homes in the area
Home Values in the Area
Average Home Value in this Area
Purchase History
| Date | Type | Sale Price | Title Company |
|---|---|---|---|
| Not Resolvable | $492,000 | -- | |
| Not Resolvable | $392,000 | -- | |
| Not Resolvable | $392,000 | -- | |
| Warranty Deed | $390,000 | -- | |
| Warranty Deed | $405,000 | -- | |
| Warranty Deed | $395,000 | -- |
Mortgage History
| Date | Status | Loan Amount | Loan Type |
|---|---|---|---|
| Open | $374,000 | Stand Alone Refi Refinance Of Original Loan | |
| Closed | $68,700 | Credit Line Revolving | |
| Closed | $393,600 | New Conventional | |
| Previous Owner | $122,000 | Unknown | |
| Previous Owner | $240,000 | New Conventional | |
| Previous Owner | $349,400 | No Value Available | |
| Previous Owner | $354,650 | No Value Available | |
| Previous Owner | $355,650 | No Value Available | |
| Previous Owner | $358,550 | FHA | |
| Previous Owner | $40,500 | No Value Available | |
| Previous Owner | $324,000 | Purchase Money Mortgage | |
| Previous Owner | $40,500 | No Value Available | |
| Previous Owner | $319,200 | No Value Available |
Property History
| Date | Event | Price | Change | Sq Ft Price |
|---|---|---|---|---|
| 03/31/2017 03/31/17 | Sold | $492,000 | -1.6% | $357 / Sq Ft |
| 02/26/2017 02/26/17 | Pending | -- | -- | -- |
| 12/11/2016 12/11/16 | For Sale | $499,900 | +27.5% | $363 / Sq Ft |
| 08/22/2013 08/22/13 | Sold | $392,000 | -1.8% | $284 / Sq Ft |
| 07/17/2013 07/17/13 | Pending | -- | -- | -- |
| 07/11/2013 07/11/13 | For Sale | $399,000 | -- | $290 / Sq Ft |
Tax History Compared to Growth
Tax History
| Year | Tax Paid | Tax Assessment Tax Assessment Total Assessment is a certain percentage of the fair market value that is determined by local assessors to be the total taxable value of land and additions on the property. | Land | Improvement |
|---|---|---|---|---|
| 2025 | $7,940 | $685,700 | $0 | $685,700 |
| 2024 | $6,380 | $585,300 | $0 | $585,300 |
| 2023 | $6,100 | $568,000 | $0 | $568,000 |
| 2022 | $5,886 | $541,000 | $0 | $541,000 |
| 2021 | $5,772 | $541,000 | $0 | $541,000 |
| 2020 | $5,469 | $517,900 | $0 | $517,900 |
| 2019 | $5,101 | $484,000 | $0 | $484,000 |
| 2018 | $4,875 | $465,200 | $0 | $465,200 |
| 2017 | $4,282 | $404,300 | $0 | $404,300 |
| 2016 | $4,156 | $377,800 | $0 | $377,800 |
| 2015 | $4,315 | $356,300 | $0 | $356,300 |
| 2014 | $4,018 | $319,400 | $0 | $319,400 |
Agents Affiliated with this Home
-
Richard Gorden

Seller's Agent in 2017
Richard Gorden
RE/MAX
(617) 908-4663
78 Total Sales
-
A
Buyer's Agent in 2017
Alejandra Creatini
Alejandra Creatini
-
Chuck Silverston

Seller's Agent in 2013
Chuck Silverston
Gibson Sotheby's International Realty
(617) 699-6234
9 Total Sales
Map
Source: MLS Property Information Network (MLS PIN)
MLS Number: 72100713
APN: WROX-000000-000020-007665-000050
- 97 Anderer Ln Unit 105
- 95 Anderer Ln Unit 7
- 33 Furbush Rd
- 931 Lagrange St
- 1 Marlin Rd
- 59 Chellman St
- 359 Corey St
- 72 Lyall St
- 583 Baker St Unit 583
- 15 Atlantis St
- 57 Glenham St
- 50 Grace Rd
- 16 Grace Rd
- 11 Fairhaven Rd
- 26 Vermont St
- 204 Maple St
- 75 Wayne Rd
- 34 Westgate Rd Unit 3
- 28 Westgate Rd Unit 3
- 615 Lagrange St
