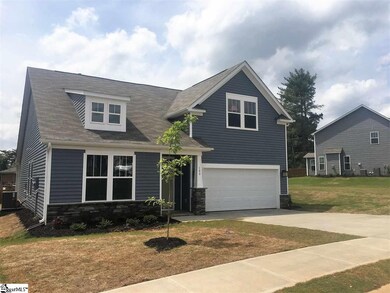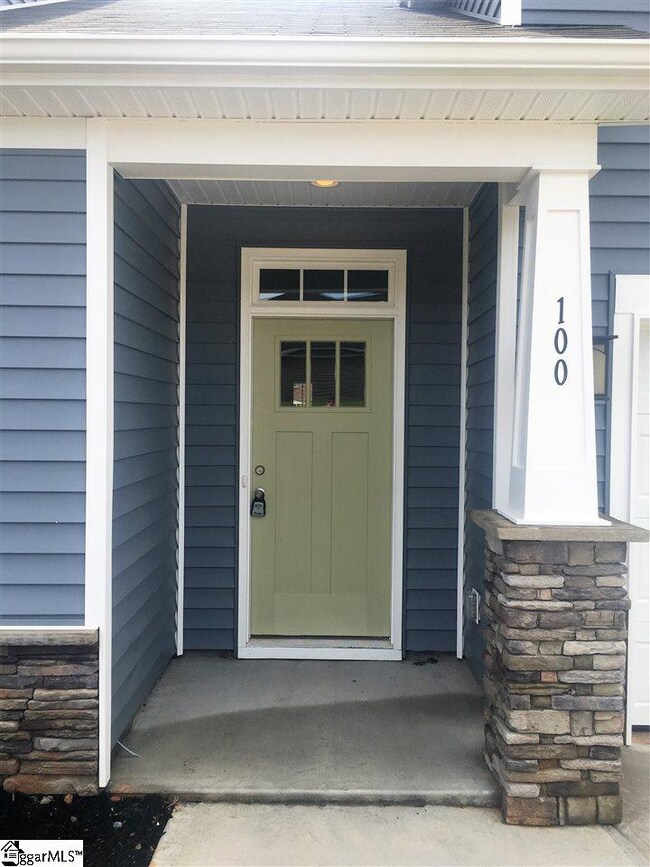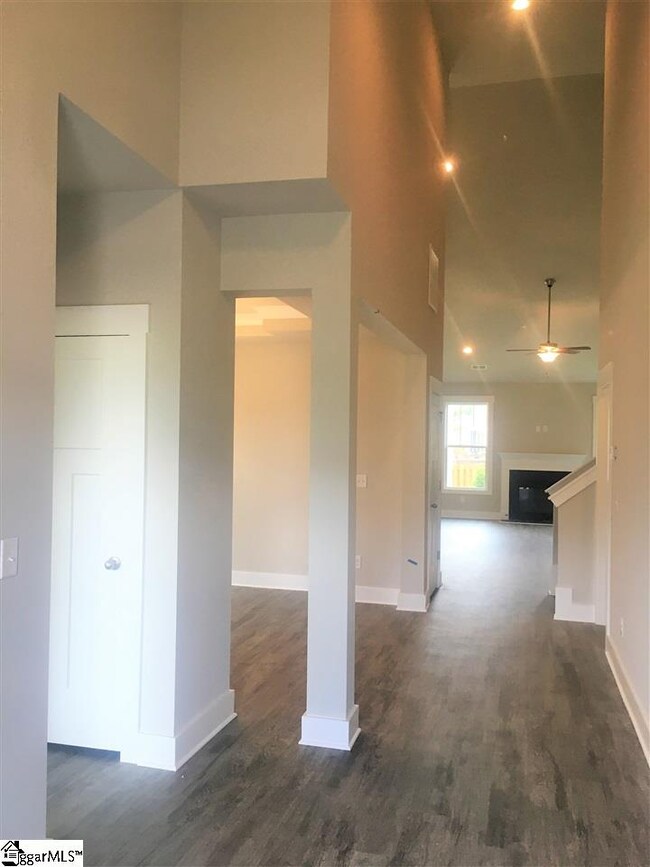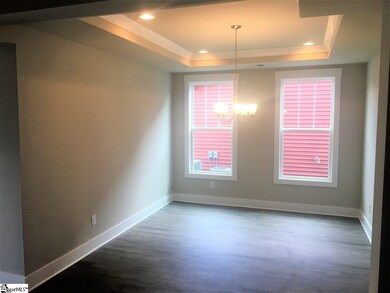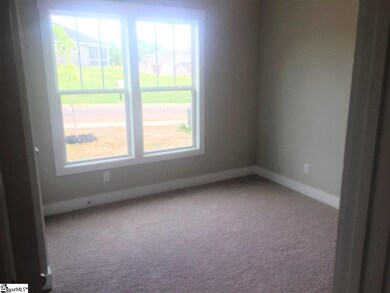
Estimated Value: $339,000 - $442,000
Highlights
- New Construction
- Craftsman Architecture
- Main Floor Primary Bedroom
- Open Floorplan
- Cathedral Ceiling
- Bonus Room
About This Home
As of June 2019The stunning Cooper ranch plan is newly completed construction that's available for immediate move-in! The Cooper plan has everything you need all on one floor PLUS a guest suite and bonus room upstairs! Upon entering you will immediately notice the airy and bright cathedral ceilings that rest above the foyer, kitchen, formal dining room, and family room – this floor plan is all about open-concept! Love to cook? Your kitchen comes complete with stainless steel Whirlpool appliances including a gas range and built-in microwave. Sleek, upgraded cabinets and gorgeous granite counter tops make this kitchen a chef's dream. A HUGE center island provides extra counter space and creates a great casual dining space! Off your kitchen, an eat-in area flows out onto a lovely covered patio that overlooks your wooded, partially fenced yard. The master bedroom is generous in size and includes a walk in closet and luxurious master bath with dual vanities, a private water closet, and a 5ft shower. Upstairs, a bonus room, bedroom, and full bathroom could be utilized as a guest retreat or 2nd master suite! This home has so much to offer and is a MUST SEE! Our brand-new Katherine's Garden community boasts a community swimming pool with an open air pavilion, sidewalks, and an incredible location. Perfectly situated only 7 minutes from charming downtown Greer, 4 minutes from great shopping, dining, & entertainment options on Wade Hampton Blvd and only 20 minutes from both BMW and downtown Greenville, you'll never run out of things to do! This home is newly completed construction that's available for immediate move-in. BOGO incentive up to $8000 off PLUS up to $4000 towards closing costs with preferred lender.
Last Agent to Sell the Property
Danielle Simmons
Redfin Corporation License #87023 Listed on: 03/05/2019

Home Details
Home Type
- Single Family
Est. Annual Taxes
- $616
Year Built
- 2019
Lot Details
- 6,534 Sq Ft Lot
- Lot Dimensions are 55x125
- Level Lot
- Few Trees
HOA Fees
- $45 Monthly HOA Fees
Parking
- 2 Car Attached Garage
Home Design
- Craftsman Architecture
- Slab Foundation
- Vinyl Siding
- Stone Exterior Construction
Interior Spaces
- 2,385 Sq Ft Home
- 2,200-2,399 Sq Ft Home
- 1.5-Story Property
- Open Floorplan
- Smooth Ceilings
- Cathedral Ceiling
- Ceiling Fan
- Screen For Fireplace
- Gas Log Fireplace
- Thermal Windows
- Great Room
- Breakfast Room
- Dining Room
- Bonus Room
- Fire and Smoke Detector
Kitchen
- Self-Cleaning Oven
- Free-Standing Gas Range
- Built-In Microwave
- Dishwasher
- Granite Countertops
- Disposal
Flooring
- Carpet
- Ceramic Tile
- Vinyl
Bedrooms and Bathrooms
- 3 Bedrooms | 2 Main Level Bedrooms
- Primary Bedroom on Main
- Walk-In Closet
- 3 Full Bathrooms
- Dual Vanity Sinks in Primary Bathroom
- Shower Only
- Garden Bath
Laundry
- Laundry Room
- Laundry on main level
Attic
- Storage In Attic
- Pull Down Stairs to Attic
Outdoor Features
- Patio
Utilities
- Central Air
- Heating System Uses Natural Gas
- Underground Utilities
- Gas Water Heater
- Cable TV Available
Listing and Financial Details
- Tax Lot 3
Community Details
Overview
- Built by Dan Ryan Builders
- Katherine's Garden Subdivision, Cooper Floorplan
- Mandatory home owners association
Amenities
- Common Area
Recreation
- Community Pool
Ownership History
Purchase Details
Home Financials for this Owner
Home Financials are based on the most recent Mortgage that was taken out on this home.Purchase Details
Similar Homes in Greer, SC
Home Values in the Area
Average Home Value in this Area
Purchase History
| Date | Buyer | Sale Price | Title Company |
|---|---|---|---|
| Dubiel Stefan | $268,135 | None Available | |
| Dan Ryan Builders South Carolina Llc | $559,000 | None Available |
Mortgage History
| Date | Status | Borrower | Loan Amount |
|---|---|---|---|
| Open | Dubiel Stefan | $207,500 | |
| Open | Dubiel Stefan | $312,000 | |
| Closed | Dubiel Stefan | $214,450 |
Property History
| Date | Event | Price | Change | Sq Ft Price |
|---|---|---|---|---|
| 06/19/2019 06/19/19 | Sold | $268,135 | +1.2% | $122 / Sq Ft |
| 05/02/2019 05/02/19 | Price Changed | $264,990 | -1.9% | $120 / Sq Ft |
| 03/05/2019 03/05/19 | For Sale | $269,990 | -- | $123 / Sq Ft |
Tax History Compared to Growth
Tax History
| Year | Tax Paid | Tax Assessment Tax Assessment Total Assessment is a certain percentage of the fair market value that is determined by local assessors to be the total taxable value of land and additions on the property. | Land | Improvement |
|---|---|---|---|---|
| 2024 | $2,638 | $10,520 | $1,480 | $9,040 |
| 2023 | $2,638 | $10,520 | $1,480 | $9,040 |
| 2022 | $2,442 | $10,520 | $1,480 | $9,040 |
| 2021 | $2,412 | $10,520 | $1,480 | $9,040 |
| 2020 | $2,360 | $10,050 | $1,480 | $8,570 |
| 2019 | $1,421 | $5,760 | $1,480 | $4,280 |
Agents Affiliated with this Home
-

Seller's Agent in 2019
Danielle Simmons
Redfin Corporation
(864) 884-9548
-
Judy Stegall

Buyer's Agent in 2019
Judy Stegall
Ponce Realty Group
(864) 809-4807
84 Total Sales
Map
Source: Greater Greenville Association of REALTORS®
MLS Number: 1386904
APN: 0537.25-01-003.00
- 122 Aleppo Ln
- 120 Aleppo Ln
- 106 Aleppo Ln
- 9 Table Mountain Trail
- 2575 Old Ansel School Rd
- 713 Austin Woods Ct
- 1047 Ansel School Rd
- 108 Saddle Creek Ct
- 00 Memorial Drive Extension
- 200 Tot Howell Rd
- 14 Saint Thomas Ct
- 204 Tot Howell Rd
- 820 Ansel School Rd
- 747 Laurel Ln
- 216 Saddle Creek Ct
- 2 Birch Tree Rd
- 160 Fox Run Cir
- 148 Fox Run Cir
- 243 Summerlea Ln
- 109 Ashby Cross Ct
- 100 Ansel Woods Ln
- 102 Ansel Woods Ln
- 4 Ansel Woods Ln
- 104 Ansel Woods Ln
- 2 Ansel Woods Ln
- 500 Presley Ct
- 501 Presley Ct
- 601 Delsey Ct
- 108 Ansel Woods Ln
- 603 Delsey Ct
- 503 Presley Ct
- 504 Presley Ct
- 605 Delsey Ct
- 505 Presley Ct
- 202 Ansel Woods Ln
- 600 Delsey Ct
- 506 Presley Ct
- 607 Delsey Ct
- 602 Delsey Ct
- 507 Presley Ct

