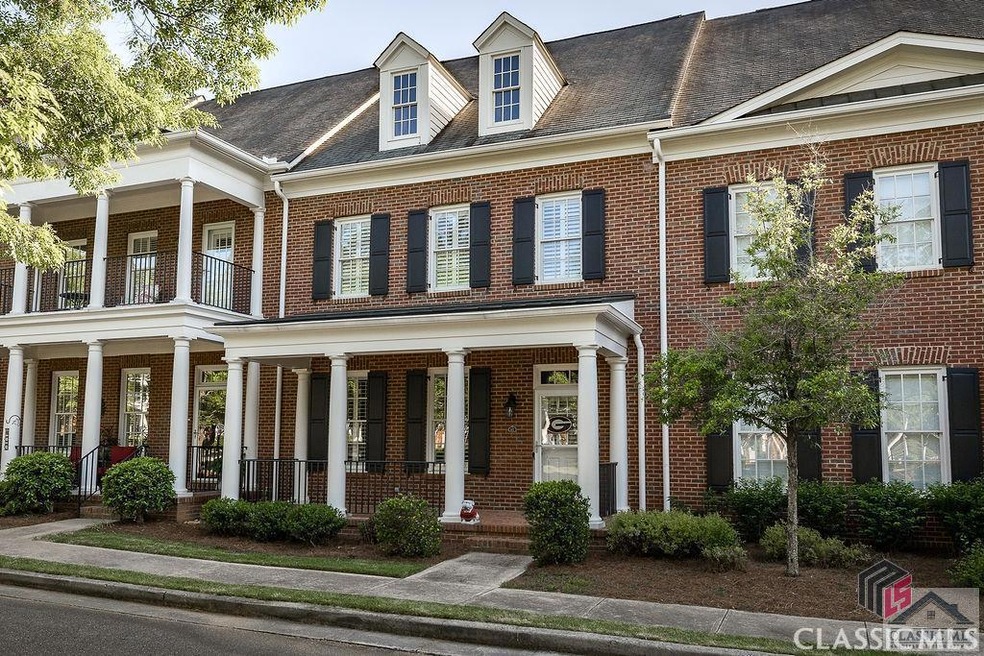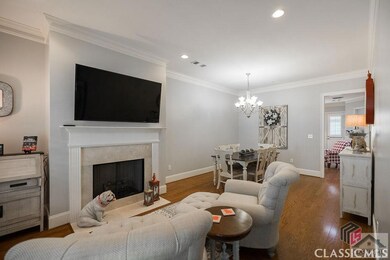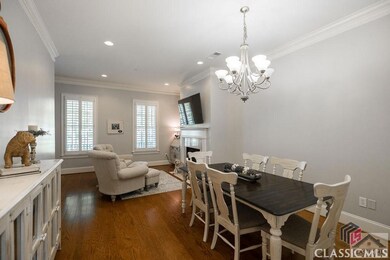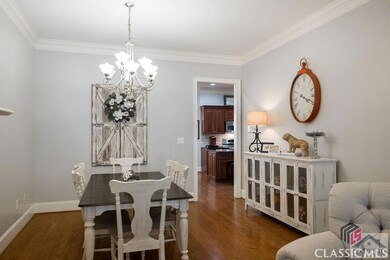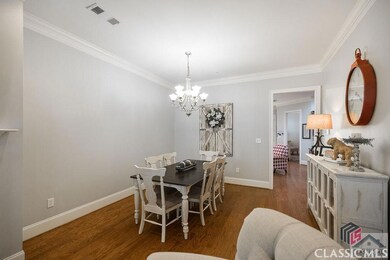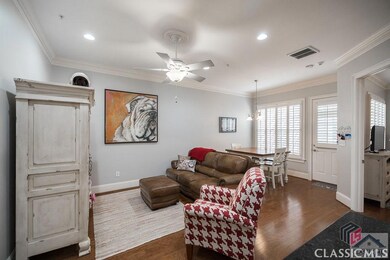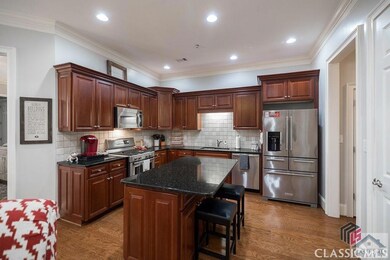3 Bed / 2.5 Bath Move-In Ready Townhome with crown molding, hardwood floors, 10' high ceilings, and 8' doors. From the spacious covered brick porch, enter into the living room with fireplace and gas logs leading into the formal dining area. Large kitchen featuring granite countertops, tile backsplash, custom cherry cabinetry, eat-in island, and stainless steel appliances that opens up to the keeping room. A generous main level owner's suite with en suite including jetted tub, separate walk-in shower, double vanity, and dual walk-in closets. Adjacent to the owner's suite, the private courtyard patio leads to a large 2-car garage. Upstairs, you'll find 2 bedrooms, 1 bath, and a flex space. Situated at the corner of Gaines School Road and Cedar Shoals Drive in Eastside Athens, Ansonborough is home to a vibrant mix of shops, restaurants, and residential space. Life in Ansonborough combines all of the pleasures of in-town convenience blended with the tranquility of a private, elegant retreat. Lush landscaping, manicured walk and driveways, and beautifully designed lighting enhance the feelings of gentility and effortless sophistication. The expansive Village Green invites neighbors to stroll through the neighborhood and meet in the well-appointed Meeting House clubhouse or one of the fine dining establishments just a walk away. Per Condominium Association By-Laws, pets are restricted to no more than 35 lbs and not more than 2 pets per unit. OWNER OCCUPIED ONLY.

