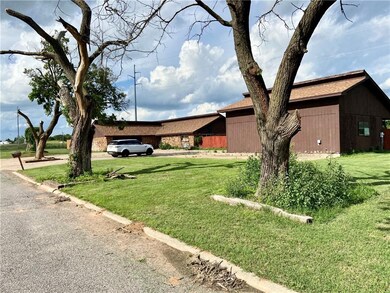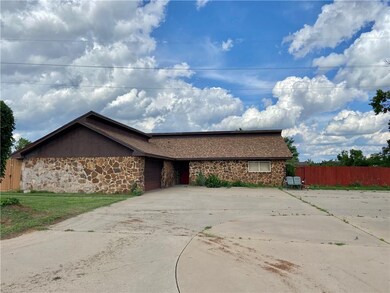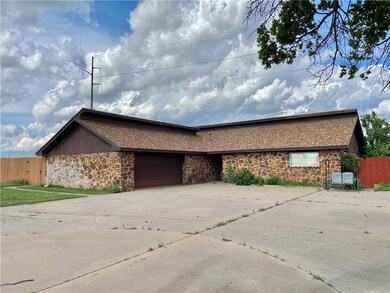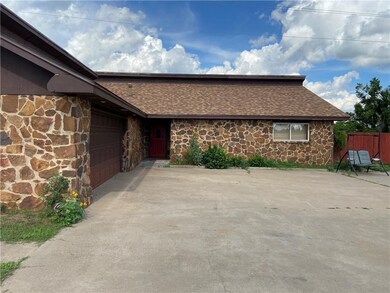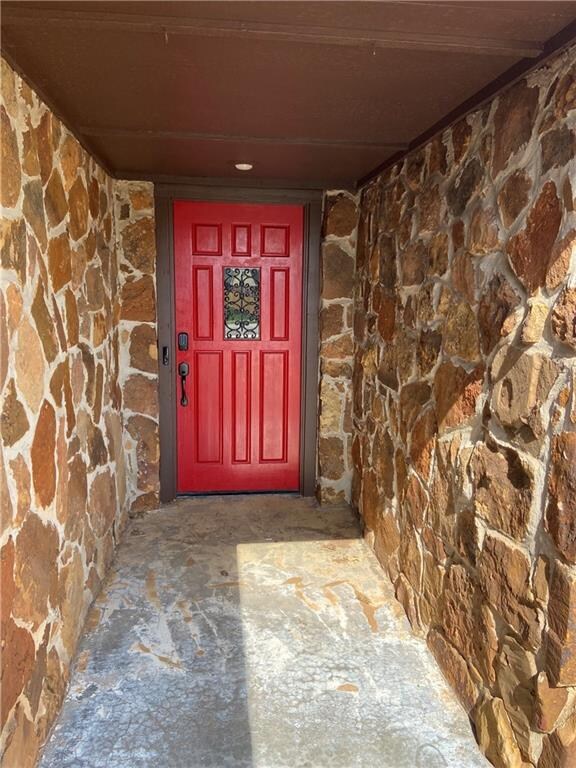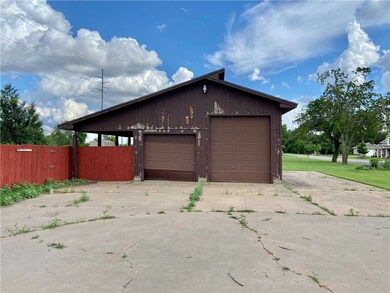
100 Apple Ridge Rd Crescent, OK 73028
Estimated Value: $227,542 - $312,000
Highlights
- Ranch Style House
- Game Room
- Workshop
- Corner Lot
- Covered patio or porch
- Separate Outdoor Workshop
About This Home
As of August 2021Charming stone, ranch-style home on extra large corner lot located in the Cimarron City community on a beautiful, tree-lined cul-de-sac street. This home is ready for renovators - the project is already been started, just awaiting selections and finishes. Great bones to customize your new home! Through the front door you enter the main living room, welcomed by the natural light shining through sliding glass door leading to the covered patio. The open concept kitchen and dining includes a walk-in pantry, a wall of windows, and leads to the bonus or recreation room with stunning fireplace and mantle, elongated hearth, custom built-ins, and a wet bar. The owner's retreat includes two closets and an en-suite with double vanity and walk-in shower. There are two additional spacious bedrooms and full bathroom. Home includes 12x28 shop with 2 garage bays, one extra large for boat or RV. Included in offering is half acre lot to the south - great for investment property! Home to be sold AS IS.
Home Details
Home Type
- Single Family
Est. Annual Taxes
- $1,801
Year Built
- Built in 1982
Lot Details
- 0.8 Acre Lot
- Rural Setting
- Corner Lot
Parking
- 4 Car Attached Garage
Home Design
- Ranch Style House
- Traditional Architecture
- Slab Foundation
- Frame Construction
- Composition Roof
Interior Spaces
- 2,028 Sq Ft Home
- Wood Burning Fireplace
- Game Room
- Workshop
- Concrete Flooring
Kitchen
- Gas Oven
- Gas Range
- Free-Standing Range
- Dishwasher
Bedrooms and Bathrooms
- 3 Bedrooms
- 2 Full Bathrooms
Outdoor Features
- Covered patio or porch
- Fire Pit
- Separate Outdoor Workshop
- Outdoor Storage
- Outbuilding
Schools
- Cashion Elementary School
- Cashion Middle School
- Cashion High School
Utilities
- Central Heating and Cooling System
- Water Heater
Listing and Financial Details
- Legal Lot and Block 1 & 2 / 1
Ownership History
Purchase Details
Home Financials for this Owner
Home Financials are based on the most recent Mortgage that was taken out on this home.Similar Homes in Crescent, OK
Home Values in the Area
Average Home Value in this Area
Purchase History
| Date | Buyer | Sale Price | Title Company |
|---|---|---|---|
| Ritchie Stephanie Y | $135,000 | None Available |
Mortgage History
| Date | Status | Borrower | Loan Amount |
|---|---|---|---|
| Open | Ritchie Stephanie Y | $44,000 | |
| Closed | Ritchie Stephanie Y | $128,250 |
Property History
| Date | Event | Price | Change | Sq Ft Price |
|---|---|---|---|---|
| 08/06/2021 08/06/21 | Sold | $155,000 | -8.8% | $76 / Sq Ft |
| 06/04/2021 06/04/21 | Pending | -- | -- | -- |
| 06/03/2021 06/03/21 | For Sale | $170,000 | -- | $84 / Sq Ft |
Tax History Compared to Growth
Tax History
| Year | Tax Paid | Tax Assessment Tax Assessment Total Assessment is a certain percentage of the fair market value that is determined by local assessors to be the total taxable value of land and additions on the property. | Land | Improvement |
|---|---|---|---|---|
| 2024 | $1,801 | $18,182 | $909 | $17,273 |
| 2023 | $1,801 | $17,653 | $909 | $16,744 |
| 2022 | $1,729 | $17,138 | $909 | $16,229 |
| 2021 | $1,866 | $16,728 | $909 | $15,819 |
| 2020 | $1,778 | $15,932 | $909 | $15,023 |
| 2019 | $1,811 | $15,932 | $909 | $15,023 |
| 2018 | $1,848 | $16,017 | $909 | $15,108 |
| 2017 | $1,861 | $16,053 | $501 | $15,552 |
| 2016 | $1,582 | $15,886 | $501 | $15,385 |
| 2014 | $1,388 | $14,741 | $501 | $14,240 |
| 2013 | -- | $16,081 | $546 | $15,535 |
Agents Affiliated with this Home
-
Jenni Aguilar

Seller's Agent in 2021
Jenni Aguilar
ERA Courtyard Real Estate
(405) 388-6545
1 in this area
119 Total Sales
-
Jessica Stout

Buyer's Agent in 2021
Jessica Stout
JStout Real Estate LLC
(405) 664-7140
22 in this area
148 Total Sales
Map
Source: MLSOK
MLS Number: 960474
APN: 420016815
- 1 W Cimarron Blvd
- 2073 Lakeview Dr
- 2765 N Meridian Ave
- 14400 W Cooksey Rd
- 546 Still Meadows
- 568 Still Meadows
- 600 Still Meadows
- 545 Mustard Seed
- 623 Mustard Seed Rd
- 11746 Narrow Way
- 567 Mustard Seed
- 667 Still Meadows
- 546 Mustard Seed
- 568 Mustard Seed
- 600 Mustard Seed
- 624 Mustard Seed
- 601 Mustard Seed Rd
- 12400 W Co Road 76
- 3925 N Highway 74 Service Rd
- 1070 S May Ave
- 100 Apple Ridge Rd
- 105 W Cimarron Blvd
- 104 Apple Ridge Rd
- 103 Apple Ridge Rd
- 100 Bramble Bush Ln
- 105 Apple Ridge Rd
- 106 Apple Ridge Rd
- 3 Apple Ridge Rd
- 104 Bramble Bush Ln
- 106 Bramble Bush Ln
- 108 Bramble Bush Ln
- 105 Bramble Bush Ln
- 7 Apple Ridge Rd
- 0 W Cimarron Blvd
- 0 Bramble Bush Ln
- 0 Bramble Bush Ln
- 114 Apple Ridge Rd
- 110 Bramble Bush Ln
- 109 Bramble Bush Ln
- 116 Bramble Bush Ln

