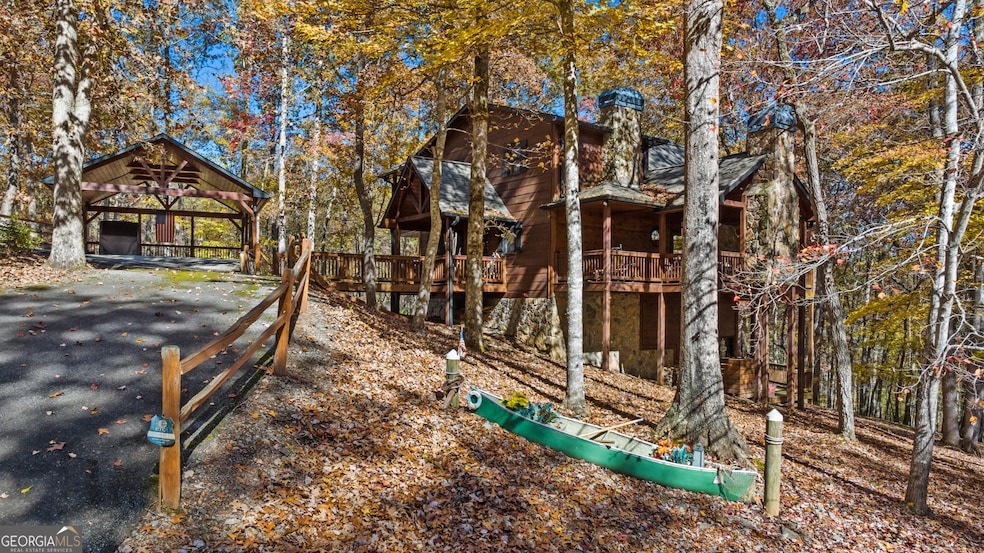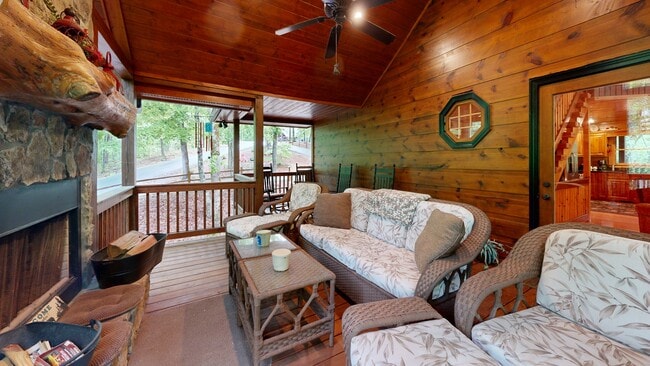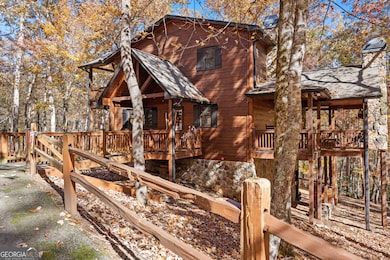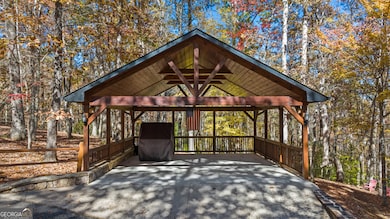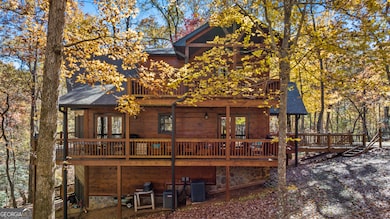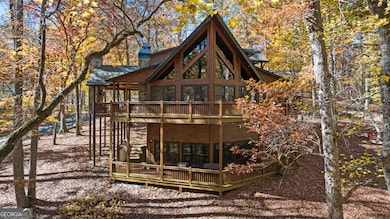
100 Arbor Way Blue Ridge, GA 30513
Estimated payment $4,269/month
Highlights
- Waterfront
- Craftsman Architecture
- Deck
- 3.33 Acre Lot
- Fireplace in Primary Bedroom
- Wooded Lot
About This Home
REDUCED and READY TO SELL!! Nestled amidst the serene natural beauty of Blue Ridge, Georgia, this exquisite cabin located in beautiful Ivy Ridge Estates offers a unique blend of rustic charm and modern luxury. The moment you step inside, you're greeted by the enchanting 'tree house effect,' courtesy of the expansive glass windows and robust wood beam timbers that frame the stunning view. The interior continues to impress with its all-wood finish, complemented by the warmth of a cozy 3 fireplaces. The kitchen is a chef's delight, boasting elegant cherry wood cabinets and pristine granite countertops. Each of the three bathrooms reflects a commitment to quality with the stylish tile flooring. The cabin's furnishing adds to its allure, ensuring you can settle in without a worry, excluding a few personal items. The property spans over 3.33 acres, offering a park-like setting complete with a cascading branch, city water, and paved access, ensuring both tranquility and convenience. Entertainment is effortless with an outdoor fireplace that becomes the heart of gatherings. With two distinct living areas, the space is versatile and welcoming. This cabin has seen only two owners and minimal use, preserving its pristine condition. Whether seeking solitude or a space to share with loved ones, this cabin is a haven waiting to be cherished.
Listing Agent
Blue Ridge Realty, Inc. Brokerage Phone: 7066325596 License #183149 Listed on: 07/22/2025
Home Details
Home Type
- Single Family
Est. Annual Taxes
- $2,700
Year Built
- Built in 2007
Lot Details
- 3.33 Acre Lot
- Waterfront
- Level Lot
- Wooded Lot
HOA Fees
- $35 Monthly HOA Fees
Home Design
- Craftsman Architecture
- Cabin
- Slab Foundation
- Composition Roof
- Wood Siding
- Stone Siding
- Stone
Interior Spaces
- 2,450 Sq Ft Home
- 3-Story Property
- Beamed Ceilings
- Vaulted Ceiling
- Ceiling Fan
- Gas Log Fireplace
- Double Pane Windows
- Two Story Entrance Foyer
- Family Room with Fireplace
- 3 Fireplaces
- Great Room
- Combination Dining and Living Room
- Loft
Kitchen
- Country Kitchen
- Oven or Range
- Microwave
- Ice Maker
- Dishwasher
- Solid Surface Countertops
Flooring
- Wood
- Tile
Bedrooms and Bathrooms
- Fireplace in Primary Bedroom
- Double Vanity
- Whirlpool Bathtub
- Bathtub Includes Tile Surround
- Separate Shower
Laundry
- Laundry closet
- Dryer
- Washer
Finished Basement
- Basement Fills Entire Space Under The House
- Interior Basement Entry
- Finished Basement Bathroom
- Natural lighting in basement
Parking
- 2 Parking Spaces
- Carport
Outdoor Features
- Deck
- Outdoor Fireplace
- Porch
Schools
- West Fannin Elementary School
- Fannin County Middle School
- Fannin County High School
Utilities
- Central Heating and Cooling System
- Heat Pump System
- Heating System Uses Wood
- Heating System Uses Propane
- Underground Utilities
- Propane
- Electric Water Heater
- Septic Tank
- High Speed Internet
- Phone Available
- Cable TV Available
Community Details
- Association fees include private roads
- Ivy Ridge Estates Subdivision
Listing and Financial Details
- Tax Lot 9,10
Matterport 3D Tour
Floorplans
Map
Home Values in the Area
Average Home Value in this Area
Tax History
| Year | Tax Paid | Tax Assessment Tax Assessment Total Assessment is a certain percentage of the fair market value that is determined by local assessors to be the total taxable value of land and additions on the property. | Land | Improvement |
|---|---|---|---|---|
| 2024 | $2,484 | $271,034 | $44,000 | $227,034 |
| 2023 | $2,946 | $288,979 | $44,000 | $244,979 |
| 2022 | $2,296 | $225,273 | $20,800 | $204,473 |
| 2021 | $1,581 | $112,790 | $16,000 | $96,790 |
| 2020 | $1,494 | $104,790 | $8,000 | $96,790 |
| 2019 | $1,523 | $104,790 | $8,000 | $96,790 |
| 2018 | $1,614 | $104,790 | $8,000 | $96,790 |
| 2017 | $1,715 | $96,925 | $8,000 | $88,925 |
| 2016 | $1,422 | $83,721 | $8,000 | $75,721 |
| 2015 | $1,512 | $85,210 | $8,848 | $76,362 |
| 2014 | $1,666 | $94,282 | $8,848 | $85,434 |
| 2013 | -- | $74,234 | $8,848 | $65,386 |
Property History
| Date | Event | Price | List to Sale | Price per Sq Ft | Prior Sale |
|---|---|---|---|---|---|
| 11/05/2025 11/05/25 | Price Changed | $759,000 | -5.0% | $310 / Sq Ft | |
| 09/30/2025 09/30/25 | Price Changed | $799,000 | -6.0% | $326 / Sq Ft | |
| 07/22/2025 07/22/25 | For Sale | $849,900 | +244.1% | $347 / Sq Ft | |
| 11/06/2014 11/06/14 | Sold | $247,000 | 0.0% | -- | View Prior Sale |
| 10/22/2014 10/22/14 | Pending | -- | -- | -- | |
| 10/09/2014 10/09/14 | For Sale | $247,000 | -- | -- |
Purchase History
| Date | Type | Sale Price | Title Company |
|---|---|---|---|
| Warranty Deed | $247,000 | -- | |
| Deed | $248,500 | -- | |
| Deed | -- | -- | |
| Deed | $94,000 | -- |
Mortgage History
| Date | Status | Loan Amount | Loan Type |
|---|---|---|---|
| Previous Owner | $198,800 | New Conventional | |
| Previous Owner | $340,000 | New Conventional |
About the Listing Agent

When looking for Real Estate in the Blue Ridge Georgia and surrounding areas you will need a Professional Realtor to help you with the journey. I am excited to say that I have lived in this area my entire life and grew up in the Real Estate world. I have been a licensed Realtor Listing & Selling Real Estate since 1995 & have a vast amount of information that could be very helpful. I am a Lifetime Member of the Two Million Dollar Club & A Lifetime Member of the Circle of Excellence Two Million
Audrey's Other Listings
Source: Georgia MLS
MLS Number: 10570629
APN: 0059-C-01306
- 524 Old Hwy 5
- 226 Church St
- 24 Hamby Rd
- 92 Asbury St
- 98 Shalom Ln Unit ID1252436P
- 610 Madola Rd Unit 1
- 610 Madola Rd
- 150 Arrow Way Unit ID1333767P
- 2680 River Rd
- 2905 River Rd
- 600 Indian Trail
- 99 Kingtown St
- 443 Fox Run Dr Unit ID1018182P
- 664 Fox Run Dr
- 3890 Mineral Bluff Hwy
- 113 Prospect St
- 586 Sun Valley Dr
- 101 Hothouse Dr
- 88 Black Gum Ln
- 181 Sugar Mountain Rd Unit ID1252489P
