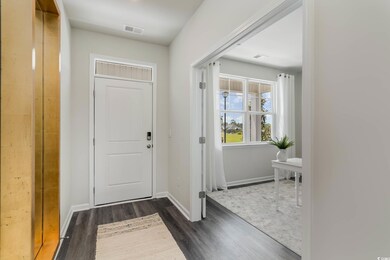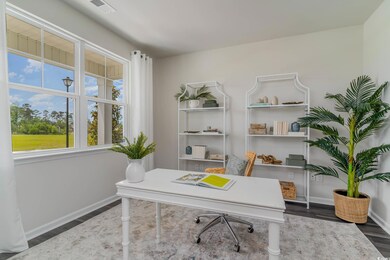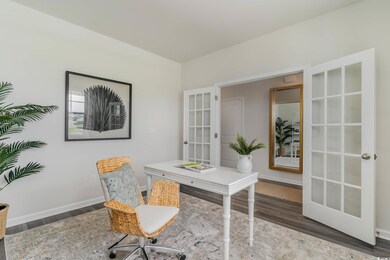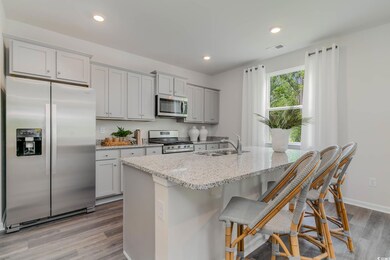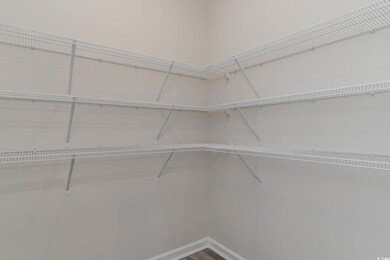
100 Ardeer Ct Little River, SC 29566
Highlights
- New Construction
- Clubhouse
- Solid Surface Countertops
- Waterway Elementary School Rated A-
- Traditional Architecture
- Community Pool
About This Home
As of May 2025This spacious two level home has everything you are looking for! With a large, open concept great room and kitchen you will have plenty of room to entertain. Granite countertops with breakfast bar, stainless steel Whirlpool appliances and gas range, large walk-in pantry, and beautiful and durable LVP wood flooring all included! The first floor also features a great size flex room that could be a formal dining room or office. Sliding glass doors off the great room lead to the rear covered porch! Your primary bedroom suite awaits upstairs with huge walk-in closet and very spacious en suite bath with double sinks, 5' shower, and linen closet. Simplify your life with a dream home that features our industry leading smart home package. Control the thermostat, front door light and lock, and video doorbell from your smartphone or with voice commands to Alexa! It’s a home that adapts to your lifestyle. *Photos are of a similar Galen home. (Home and community information, including pricing, included features, terms, availability and amenities, are subject to change prior to sale at any time without notice or obligation. Square footages are approximate. Pictures, photographs, colors, features, and sizes are for illustration purposes only and will vary from the homes as built. Equal housing opportunity builder.)
Home Details
Home Type
- Single Family
Year Built
- Built in 2024 | New Construction
Lot Details
- 0.26 Acre Lot
- Cul-De-Sac
- Irregular Lot
HOA Fees
- $95 Monthly HOA Fees
Parking
- 2 Car Attached Garage
- Garage Door Opener
Home Design
- Traditional Architecture
- Bi-Level Home
- Slab Foundation
- Wood Frame Construction
- Vinyl Siding
Interior Spaces
- 2,340 Sq Ft Home
- Insulated Doors
- Entrance Foyer
- Combination Dining and Living Room
- Den
- Pull Down Stairs to Attic
- Fire and Smoke Detector
Kitchen
- Breakfast Bar
- Range<<rangeHoodToken>>
- <<microwave>>
- Dishwasher
- Stainless Steel Appliances
- Kitchen Island
- Solid Surface Countertops
- Disposal
Flooring
- Carpet
- Luxury Vinyl Tile
Bedrooms and Bathrooms
- 4 Bedrooms
- Bathroom on Main Level
Laundry
- Laundry Room
- Washer and Dryer Hookup
Schools
- Waterway Elementary School
- North Myrtle Beach Middle School
- North Myrtle Beach High School
Utilities
- Central Heating and Cooling System
- Cooling System Powered By Gas
- Heating System Uses Gas
- Underground Utilities
- Tankless Water Heater
- Gas Water Heater
- Phone Available
- Cable TV Available
Additional Features
- No Carpet
- Front Porch
- Outside City Limits
Listing and Financial Details
- Home warranty included in the sale of the property
Community Details
Overview
- Association fees include electric common, trash pickup, pool service, manager, common maint/repair
- The community has rules related to allowable golf cart usage in the community
Amenities
- Clubhouse
Recreation
- Community Pool
Similar Homes in Little River, SC
Home Values in the Area
Average Home Value in this Area
Property History
| Date | Event | Price | Change | Sq Ft Price |
|---|---|---|---|---|
| 05/21/2025 05/21/25 | Sold | $368,000 | -2.4% | $157 / Sq Ft |
| 03/11/2025 03/11/25 | Price Changed | $376,990 | -2.7% | $161 / Sq Ft |
| 10/08/2024 10/08/24 | For Sale | $387,458 | -- | $166 / Sq Ft |
Tax History Compared to Growth
Agents Affiliated with this Home
-
Scott Walters
S
Seller's Agent in 2025
Scott Walters
DR Horton
(757) 327-8050
1 in this area
40 Total Sales
-
Bret French

Buyer's Agent in 2025
Bret French
INNOVATE Real Estate
(843) 457-2738
25 in this area
504 Total Sales
Map
Source: Coastal Carolinas Association of REALTORS®
MLS Number: 2423276
- T.B.D. Eva Rd
- 1239 Maxwell Dr
- 1011 Maxwell Dr
- 1170 Maxwell Dr
- 6041 Mcclain Ct
- 3070 Dover Branch Dr Unit 168 Finley F
- 1631 Hepburn Dr
- 1856 Melville Ct
- 1852 Melville Ct
- TBD Bellamy Dr
- 1620 San Andres Ave
- 1565 Jardine Loop
- 1586 Jardine Loop
- 1454 Jardine Loop Unit HEATHER GLEN/1708 Lo
- 120 Swallowtail Ct
- 1571 Old Tram Rd
- 4189 Schoolhouse Cir
- 3839 Woodridge Cir
- 148 Scotch Broom Dr Unit 201
- 11455 Bay Dr Unit LR

