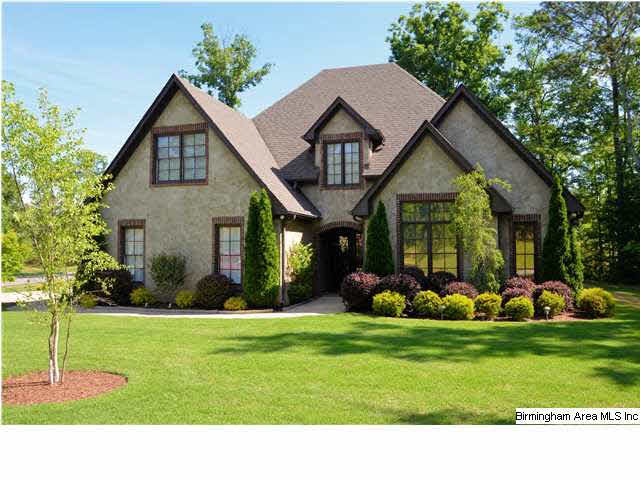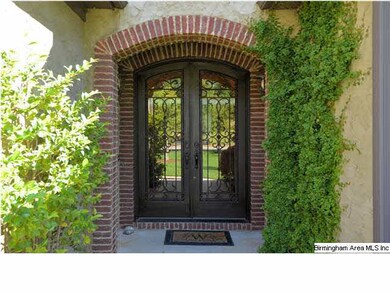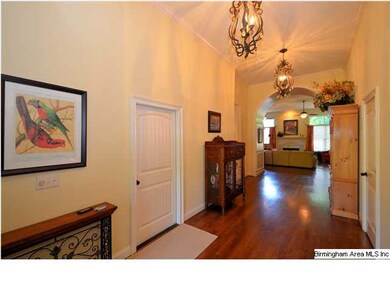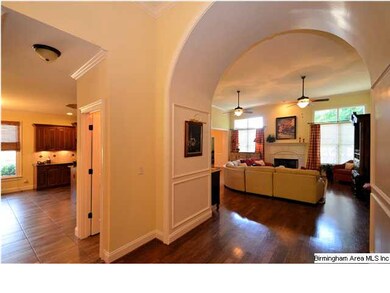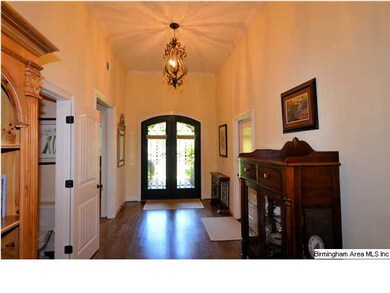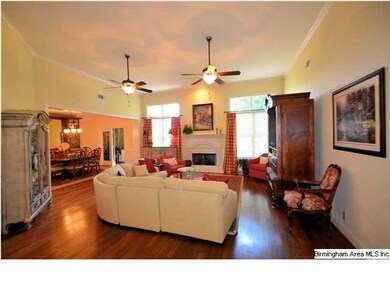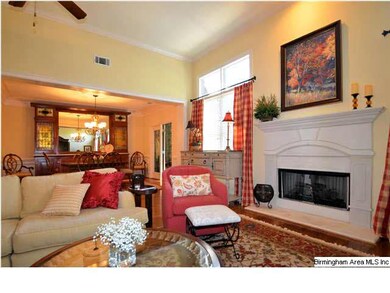
100 Ashland Place Birmingham, AL 35242
North Shelby County NeighborhoodHighlights
- Wind Turbine Power
- Deck
- Cathedral Ceiling
- Mt. Laurel Elementary School Rated A
- Double Shower
- Wood Flooring
About This Home
As of November 2018Highland Lakes presents the Brighton with a WOW entrance. Some of the many custom features include castle door entry, vaulted ceilings, wide arched foyer opens to huge great room with 14' ceilings, limestone fireplace & large dining room. A chefs dream kitchen has a huge center island, 18" glazed tile floor, granite counters, gas cook top, SS appliances, custom cabinetry and a huge walk in pantry. Master bedroom has trey ceiling, double vanities with granite tops, jetted tub, shower and large closet. Bedrooms 2 & 3 share a large jack and jill bath. Bonus sunroom has tile floor, bead board ceiling and opens to oversized patio. Interior staircase leads to large finished fourth bedroom with a full bath. Professionally landscaped with fenced back yard, security system, sprinkler system & oversized 2 car garage. Lots of extras!
Home Details
Home Type
- Single Family
Est. Annual Taxes
- $2,560
Year Built
- 2007
HOA Fees
- $52 Monthly HOA Fees
Parking
- 2 Car Attached Garage
- Garage on Main Level
- Front Facing Garage
- Driveway
Home Design
- Slab Foundation
Interior Spaces
- 1-Story Property
- Smooth Ceilings
- Cathedral Ceiling
- Ceiling Fan
- Wood Burning Fireplace
- Fireplace With Gas Starter
- Double Pane Windows
- Family Room with Fireplace
- Great Room
- Dining Room
- Sun or Florida Room
Kitchen
- Electric Oven
- Gas Cooktop
- Built-In Microwave
- Kitchen Island
- Tile Countertops
Flooring
- Wood
- Carpet
- Tile
Bedrooms and Bathrooms
- 4 Bedrooms
- Walk-In Closet
- Hydromassage or Jetted Bathtub
- Double Shower
- Garden Bath
- Separate Shower
Laundry
- Laundry Room
- Laundry on main level
- Electric Dryer Hookup
Utilities
- Central Heating and Cooling System
- Heating System Uses Gas
Additional Features
- Wind Turbine Power
- Deck
Community Details
Listing and Financial Details
- Assessor Parcel Number 09-2-09-0-015-039.000
Ownership History
Purchase Details
Purchase Details
Home Financials for this Owner
Home Financials are based on the most recent Mortgage that was taken out on this home.Purchase Details
Home Financials for this Owner
Home Financials are based on the most recent Mortgage that was taken out on this home.Purchase Details
Home Financials for this Owner
Home Financials are based on the most recent Mortgage that was taken out on this home.Purchase Details
Home Financials for this Owner
Home Financials are based on the most recent Mortgage that was taken out on this home.Purchase Details
Home Financials for this Owner
Home Financials are based on the most recent Mortgage that was taken out on this home.Purchase Details
Similar Homes in the area
Home Values in the Area
Average Home Value in this Area
Purchase History
| Date | Type | Sale Price | Title Company |
|---|---|---|---|
| Warranty Deed | -- | None Listed On Document | |
| Warranty Deed | $408,000 | None Available | |
| Warranty Deed | $374,900 | None Available | |
| Warranty Deed | $357,500 | None Available | |
| Survivorship Deed | $367,500 | None Available | |
| Warranty Deed | $374,900 | None Available | |
| Warranty Deed | $75,000 | None Available |
Mortgage History
| Date | Status | Loan Amount | Loan Type |
|---|---|---|---|
| Previous Owner | $174,900 | New Conventional | |
| Previous Owner | $100,000 | Credit Line Revolving | |
| Previous Owner | $294,000 | New Conventional | |
| Previous Owner | $275,100 | Unknown | |
| Previous Owner | $48,750 | Credit Line Revolving | |
| Previous Owner | $276,200 | Purchase Money Mortgage |
Property History
| Date | Event | Price | Change | Sq Ft Price |
|---|---|---|---|---|
| 11/27/2018 11/27/18 | Sold | $408,000 | -5.1% | $126 / Sq Ft |
| 09/04/2018 09/04/18 | For Sale | $429,900 | +14.7% | $133 / Sq Ft |
| 04/01/2015 04/01/15 | Sold | $374,900 | -3.8% | $115 / Sq Ft |
| 02/09/2015 02/09/15 | Pending | -- | -- | -- |
| 08/03/2014 08/03/14 | For Sale | $389,900 | +9.1% | $120 / Sq Ft |
| 07/11/2013 07/11/13 | Sold | $357,500 | -4.6% | $117 / Sq Ft |
| 05/26/2013 05/26/13 | Pending | -- | -- | -- |
| 05/25/2013 05/25/13 | For Sale | $374,900 | -- | $122 / Sq Ft |
Tax History Compared to Growth
Tax History
| Year | Tax Paid | Tax Assessment Tax Assessment Total Assessment is a certain percentage of the fair market value that is determined by local assessors to be the total taxable value of land and additions on the property. | Land | Improvement |
|---|---|---|---|---|
| 2024 | $2,560 | $58,180 | $0 | $0 |
| 2023 | $1,851 | $54,360 | $0 | $0 |
| 2022 | $0 | $47,360 | $0 | $0 |
| 2021 | $1,579 | $42,500 | $0 | $0 |
| 2020 | $1,729 | $40,220 | $0 | $0 |
| 2019 | $1,286 | $39,280 | $0 | $0 |
| 2017 | $1,280 | $39,140 | $0 | $0 |
| 2015 | $1,522 | $34,580 | $0 | $0 |
| 2014 | $1,498 | $34,040 | $0 | $0 |
Agents Affiliated with this Home
-

Seller's Agent in 2018
Vinnie Alonzo
RE/MAX
(205) 453-5345
83 in this area
120 Total Sales
-

Buyer's Agent in 2018
Carol Bailey
RealtySouth
(205) 602-5598
18 in this area
145 Total Sales
-

Buyer's Agent in 2015
Marcia Thompson
ARC Realty 280
(205) 991-6675
34 in this area
87 Total Sales
Map
Source: Greater Alabama MLS
MLS Number: 605534
APN: 09-2-09-0-015-039-000
- 2504 Regency Cir Unit 2962A
- 104 Linden Ln
- 1000 Columbia Cir
- 1193 Dunnavant Valley Rd Unit 1
- 354 Highland Park Dr
- 2000 Regency Way
- 2024 Bluestone Cir Unit 1254
- 6710 Double Oak Ct Unit Lots 7 & 8
- 6701 Double Oak Ct Unit 1
- 1058 Dunnavant Place
- 1108 Dunnavant Place Unit 2529
- 127 Sutton Cir Unit 2412A
- 6089 English Village Ln
- 101 Salisbury Ln
- 1064 Kings Way
- 805 Cavalier Ridge Unit 38
- 6054 English Village Ln
- 1000 Highland Park Dr Unit 2035
- 1038 Highland Park Dr Unit 2026
- 1067 Fairfield Ln Unit 22-112
