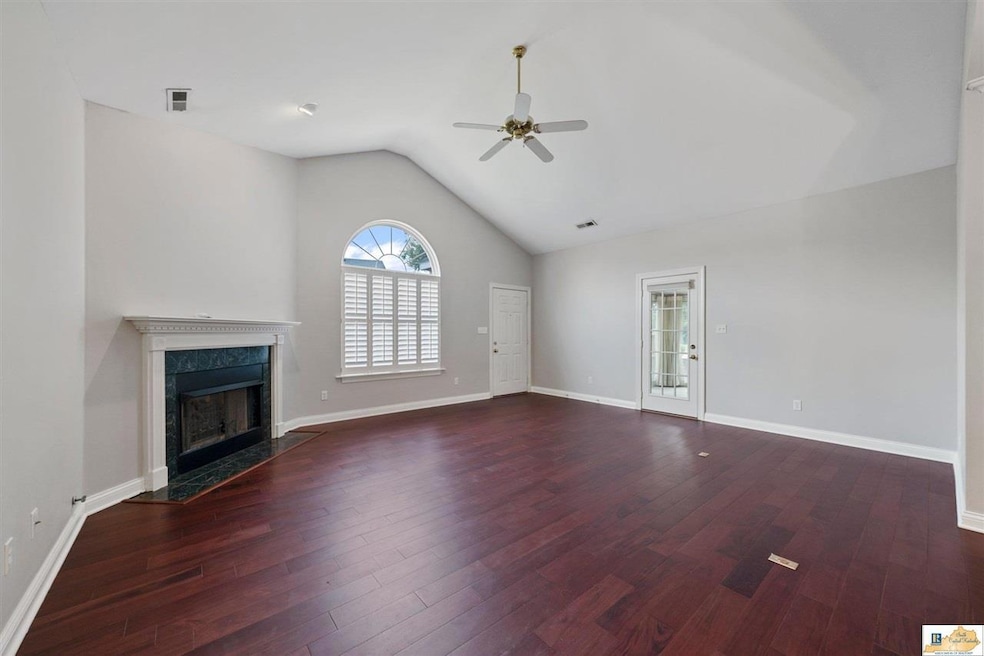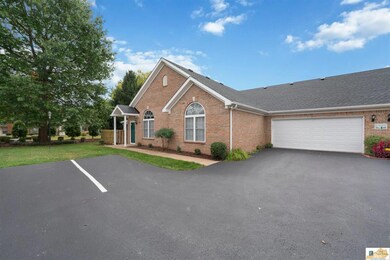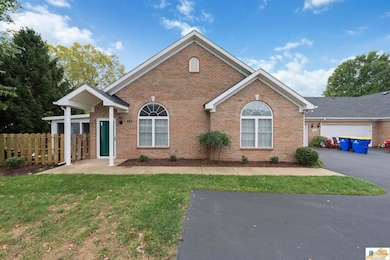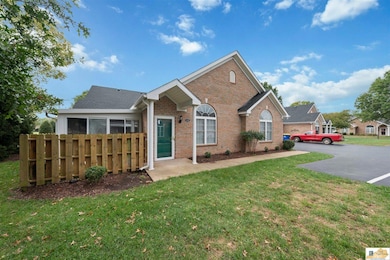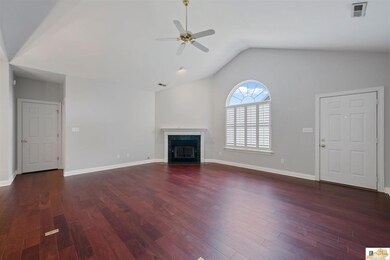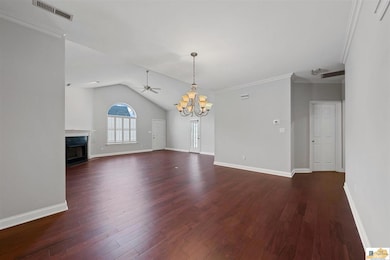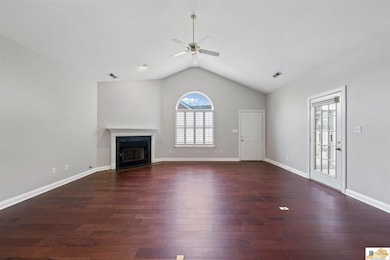
100 Augusta Ave Unit 4-B Bowling Green, KY 42103
Briarwood Manor NeighborhoodHighlights
- Wood Flooring
- Main Floor Primary Bedroom
- Sun or Florida Room
- Drakes Creek Middle School Rated A-
- Secondary bathroom tub or shower combo
- Fenced Yard
About This Home
As of February 2025Brand new kitchen appliances! Discover the beauty of modern living in this meticulously updated three-bedroom, two-bathroom condominium, perfectly situated within the sought-after Greens at Hartland community in Bowling Green. Including the sunroom, this residence boasts 1,827 square feet and a series of recent enhancements that promise comfort and style: **Elegant Interior**: Step into a home where new hardwood floors gleam underfoot, leading you through freshly painted living spaces. The heart of the home features new granite countertops and a beautifully tiled kitchen, new stove, new refrigerator, and new dishwasher, ensuring both functionality and flair. **Comfort & Convenience**: Enjoy the warmth of a gas fireplace, perfect for cozy evenings, or relax in the sunroom where natural light abounds. The guest bathroom has been refreshed with new cabinets, enhancing the home's appeal. The condo association offers a clubhouse that can be rented for get togethers with family and friends. **Significant Upgrades**: Peace of mind comes standard with a brand new roof and a state-of-the-art $13,000 HVAC system installed in 2024, ensuring your home is both energy-efficient and comfortable year-round. **Additional Security**: The seller sweetens the deal with a one-year home warranty valued at up to $375, offering you protection and peace of mind post-purchase. This condominium is not just a home; it's a lifestyle upgrade in one of Bowling Green's premier neighborhoods. Don't miss the opportunity to make this your own. (Owner must possess the property. It cannot be rented out to another party).
Home Details
Home Type
- Single Family
Est. Annual Taxes
- $1,681
Year Built
- Built in 1997
Lot Details
- 2,178 Sq Ft Lot
- Fenced Yard
Parking
- 2 Car Attached Garage
Home Design
- Brick Veneer
- Block Foundation
- Shingle Roof
Interior Spaces
- 1,694 Sq Ft Home
- Ceiling Fan
- Gas Log Fireplace
- Replacement Windows
- Combination Kitchen and Dining Room
- Sun or Florida Room
- Storage In Attic
- Laundry Room
Kitchen
- Electric Range
- Microwave
- Dishwasher
Flooring
- Wood
- Tile
Bedrooms and Bathrooms
- 3 Bedrooms
- Primary Bedroom on Main
- Walk-In Closet
- Bathroom on Main Level
- 2 Full Bathrooms
- Granite Bathroom Countertops
- Double Vanity
- Secondary bathroom tub or shower combo
- Built-In Shower Bench
- Separate Shower
Home Security
- Storm Doors
- Fire and Smoke Detector
Outdoor Features
- Courtyard
Schools
- Briarwood Elementary School
- Drakes Creek Middle School
- Greenwood High School
Utilities
- Central Heating and Cooling System
- Heating System Uses Natural Gas
- Natural Gas Water Heater
Community Details
- The Greens Subdivision
Listing and Financial Details
- Assessor Parcel Number 040C-14E-004B
Ownership History
Purchase Details
Home Financials for this Owner
Home Financials are based on the most recent Mortgage that was taken out on this home.Map
Similar Homes in Bowling Green, KY
Home Values in the Area
Average Home Value in this Area
Purchase History
| Date | Type | Sale Price | Title Company |
|---|---|---|---|
| Deed | $345,000 | None Listed On Document |
Mortgage History
| Date | Status | Loan Amount | Loan Type |
|---|---|---|---|
| Open | $100,000 | Construction |
Property History
| Date | Event | Price | Change | Sq Ft Price |
|---|---|---|---|---|
| 02/18/2025 02/18/25 | Sold | $345,000 | -3.9% | $204 / Sq Ft |
| 01/02/2025 01/02/25 | Pending | -- | -- | -- |
| 12/30/2024 12/30/24 | Price Changed | $359,000 | 0.0% | $212 / Sq Ft |
| 12/30/2024 12/30/24 | For Sale | $359,000 | -5.5% | $212 / Sq Ft |
| 11/29/2024 11/29/24 | Off Market | $379,900 | -- | -- |
| 10/21/2024 10/21/24 | Price Changed | $379,900 | -3.8% | $224 / Sq Ft |
| 10/04/2024 10/04/24 | For Sale | $395,000 | -- | $233 / Sq Ft |
Tax History
| Year | Tax Paid | Tax Assessment Tax Assessment Total Assessment is a certain percentage of the fair market value that is determined by local assessors to be the total taxable value of land and additions on the property. | Land | Improvement |
|---|---|---|---|---|
| 2024 | $1,681 | $243,950 | $0 | $0 |
| 2023 | $1,360 | $205,000 | $0 | $0 |
| 2022 | $1,317 | $205,000 | $0 | $0 |
| 2021 | $1,312 | $205,000 | $0 | $0 |
| 2020 | $1,326 | $205,000 | $0 | $0 |
| 2019 | $1,323 | $205,000 | $0 | $0 |
| 2018 | $1,330 | $205,000 | $0 | $0 |
| 2017 | $1,320 | $168,100 | $0 | $0 |
| 2015 | $1,106 | $143,100 | $0 | $0 |
| 2014 | -- | $144,000 | $0 | $0 |
Source: South Central Kentucky Association of REALTORS®
MLS Number: SC46030
APN: 040C-14E-004B
- 361 Augusta Ave
- 919 Eagle Ct
- 1027 Fairway St
- 817 Albemarle St
- 1611 Bent Tree Ave
- 828 Wakefield St
- 616 Chippendale Ct
- 1607 Benson Ave
- 1252 Oliver St
- 1217 Herrington St
- 717 Covington St
- 680 Covington St
- 716 Nutwood St
- 632 Nutwood St
- 1408 Clayton Ct
- 1927 Bybee Ave
- 1340 Melrose St
- 928 Magnolia St
- 1043 Nutwood St
- 524 Nutwood St
