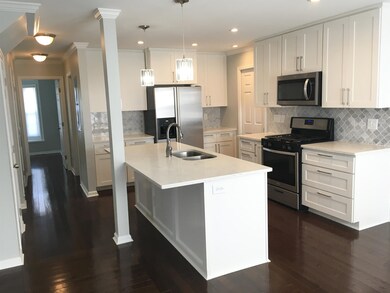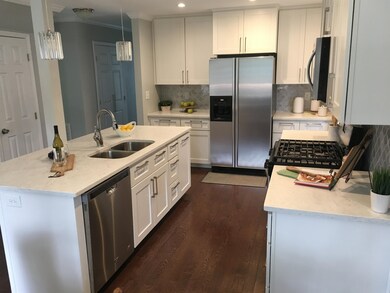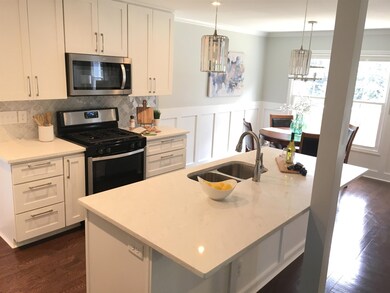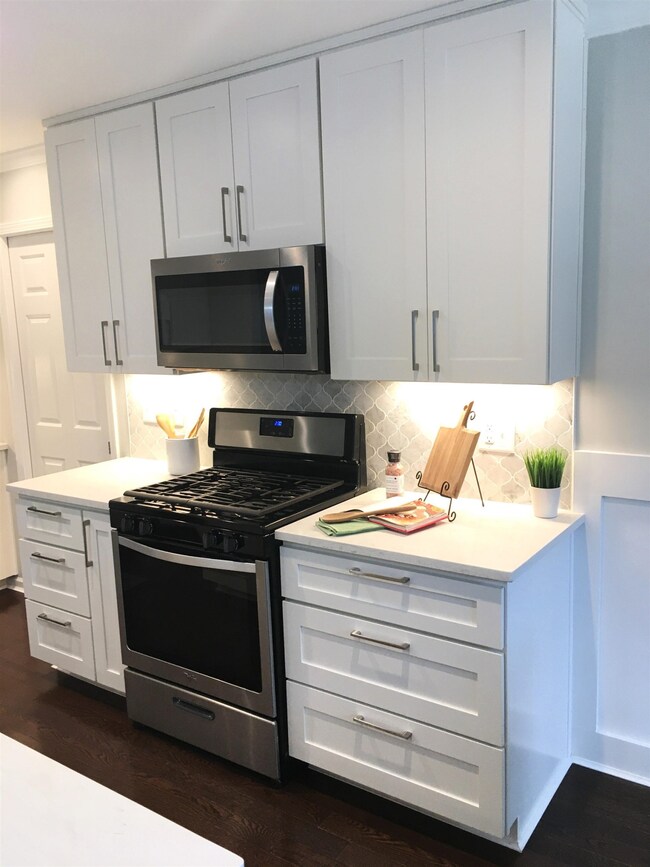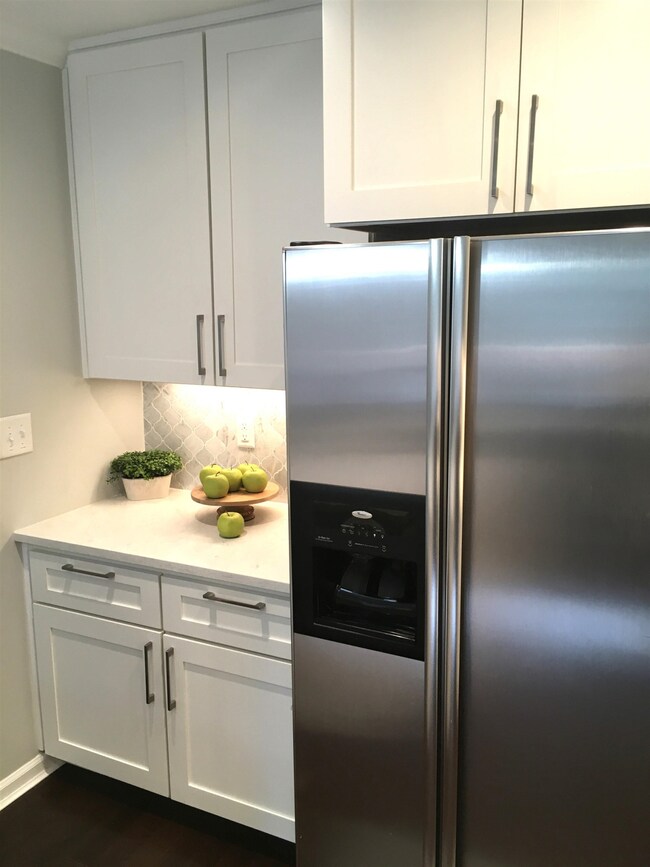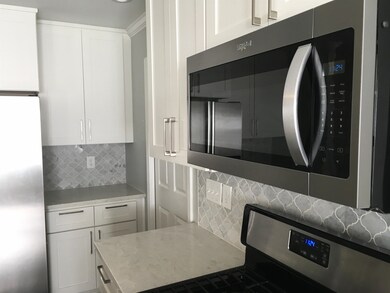
100 Avent Pines Ln Holly Springs, NC 27540
Highlights
- Tennis Courts
- Cape Cod Architecture
- Deck
- Holly Grove Elementary School Rated A
- Clubhouse
- Wood Flooring
About This Home
As of February 2023This masterfully remodeled 5BR stunner is a must see! Luxurious craftsman-style interior finishes set this home apart. Hardwood floors throughout, granite countertops, stainless steel appliances, pendant lighting, wide open floorplan with a huge kitchen island and wrap-around lighted pantry are a chef's dream. The primary bedroom suite offers a frosted barn door walk-in closet with a built-in unit. Melt the stress away in your spa-like bathroom boasting a walk-in shower with built-in bench and rain shower head with handheld attachment and tiled in-shower cubbies. This home has space for every one and every activity. 4BRs with a massive bonus 5th or main level office featuring a sundrenched window seat facing the quiet and pristine cul-de-sac. Situated in the highly sought after Holly Glen neighborhood, the community has a huge amusement park-like swimming pool, tennis court, playground, grill & picnic area, and much more. Minutes to shopping, restaurants, and healthcare facilities. Simply too much to list. Schedule your showing today! This one won't last.
Last Agent to Sell the Property
Linda Jeanniton
Jeanniton Realty LLC License #282809 Listed on: 09/22/2022
Home Details
Home Type
- Single Family
Est. Annual Taxes
- $2,965
Year Built
- Built in 1995
Lot Details
- 0.29 Acre Lot
- Lot Dimensions are 46x132x153x152
- Property is zoned R-10
HOA Fees
- $60 Monthly HOA Fees
Parking
- Private Driveway
Home Design
- Cape Cod Architecture
- Masonite
Interior Spaces
- 2,251 Sq Ft Home
- 2-Story Property
- Smooth Ceilings
- Ceiling Fan
- Gas Log Fireplace
- Insulated Windows
- Entrance Foyer
- Family Room with Fireplace
- Dining Room
- Open Floorplan
- Home Office
- Bonus Room
- Storage
- Utility Room
- Unfinished Attic
- Fire and Smoke Detector
Kitchen
- Gas Cooktop
- Microwave
- Plumbed For Ice Maker
- Dishwasher
- Granite Countertops
Flooring
- Wood
- Ceramic Tile
Bedrooms and Bathrooms
- 5 Bedrooms
- Primary Bedroom on Main
- Walk-In Closet
- 3 Full Bathrooms
- Double Vanity
- Bathtub with Shower
- Shower Only
- Walk-in Shower
Laundry
- Laundry Room
- Laundry on main level
- Electric Dryer Hookup
Outdoor Features
- Tennis Courts
- Deck
- Rain Gutters
Schools
- Holly Grove Elementary And Middle School
- Holly Springs High School
Utilities
- Central Air
- Heat Pump System
- Tankless Water Heater
Community Details
Overview
- Hrw Management Association
- Holly Glen Subdivision
Amenities
- Clubhouse
Recreation
- Tennis Courts
- Community Playground
- Community Pool
Ownership History
Purchase Details
Home Financials for this Owner
Home Financials are based on the most recent Mortgage that was taken out on this home.Purchase Details
Purchase Details
Home Financials for this Owner
Home Financials are based on the most recent Mortgage that was taken out on this home.Purchase Details
Home Financials for this Owner
Home Financials are based on the most recent Mortgage that was taken out on this home.Similar Homes in Holly Springs, NC
Home Values in the Area
Average Home Value in this Area
Purchase History
| Date | Type | Sale Price | Title Company |
|---|---|---|---|
| Warranty Deed | $415,000 | -- | |
| Special Warranty Deed | -- | None Available | |
| Warranty Deed | $231,000 | None Available | |
| Warranty Deed | $190,000 | None Available |
Mortgage History
| Date | Status | Loan Amount | Loan Type |
|---|---|---|---|
| Open | $165,000 | New Conventional | |
| Previous Owner | $237,532 | New Conventional | |
| Previous Owner | $158,822 | FHA | |
| Previous Owner | $154,000 | New Conventional | |
| Previous Owner | $149,000 | New Conventional | |
| Previous Owner | $120,100 | Fannie Mae Freddie Mac | |
| Previous Owner | $44,000 | Unknown | |
| Previous Owner | $118,000 | Unknown | |
| Previous Owner | $1,200,000 | Unknown | |
| Previous Owner | $31,800 | Credit Line Revolving |
Property History
| Date | Event | Price | Change | Sq Ft Price |
|---|---|---|---|---|
| 07/18/2025 07/18/25 | Price Changed | $580,000 | +0.9% | $253 / Sq Ft |
| 07/18/2025 07/18/25 | For Sale | $575,000 | +38.6% | $251 / Sq Ft |
| 12/15/2023 12/15/23 | Off Market | $415,000 | -- | -- |
| 02/15/2023 02/15/23 | Sold | $415,000 | -2.9% | $184 / Sq Ft |
| 11/07/2022 11/07/22 | Pending | -- | -- | -- |
| 10/27/2022 10/27/22 | Price Changed | $427,500 | -10.0% | $190 / Sq Ft |
| 10/01/2022 10/01/22 | Price Changed | $475,000 | -9.5% | $211 / Sq Ft |
| 09/25/2022 09/25/22 | For Sale | $525,000 | -- | $233 / Sq Ft |
Tax History Compared to Growth
Tax History
| Year | Tax Paid | Tax Assessment Tax Assessment Total Assessment is a certain percentage of the fair market value that is determined by local assessors to be the total taxable value of land and additions on the property. | Land | Improvement |
|---|---|---|---|---|
| 2024 | $3,667 | $425,522 | $115,000 | $310,522 |
| 2023 | $3,072 | $282,962 | $52,000 | $230,962 |
| 2022 | $2,966 | $282,962 | $52,000 | $230,962 |
| 2021 | $1,715 | $283,748 | $52,000 | $231,748 |
| 2020 | $2,919 | $283,748 | $52,000 | $231,748 |
| 2019 | $2,511 | $207,016 | $52,000 | $155,016 |
| 2018 | $0 | $207,016 | $52,000 | $155,016 |
| 2017 | $1,750 | $165,192 | $52,000 | $113,192 |
| 2016 | $1,726 | $165,192 | $52,000 | $113,192 |
| 2015 | $1,943 | $183,187 | $52,000 | $131,187 |
| 2014 | -- | $183,187 | $52,000 | $131,187 |
Agents Affiliated with this Home
-
Tracy Dupler

Seller's Agent in 2025
Tracy Dupler
eXp Realty, LLC - C
(919) 948-9019
2 in this area
68 Total Sales
-
L
Seller's Agent in 2023
Linda Jeanniton
Jeanniton Realty LLC
Map
Source: Doorify MLS
MLS Number: 2475636
APN: 0648.03-14-0786-000
- 112 Avent Pines Ln
- 1712 Avent Ferry Rd
- 200 Holly Branch Dr
- 208 Holly Green Ln
- 109 Covenant Rock Ln
- 352 Fire Opal Ln
- 105 Acorn Ridge Ln
- 108 Holly Glen Ct
- 0 Old Airport Rd
- 901 Hollymont Dr
- 309 Holly Thorn Trace
- 401 Holly Thorn Trace
- 601 Texanna Way
- 113 Sycamore Ridge Ln
- 305 Avent Meadows Ln
- 425 Cahors Trail
- 204 Trevor Ridge Dr
- 104 Pointe Park Cir
- 108 Pointe Park Cir
- 121 Trevor Ridge Dr

