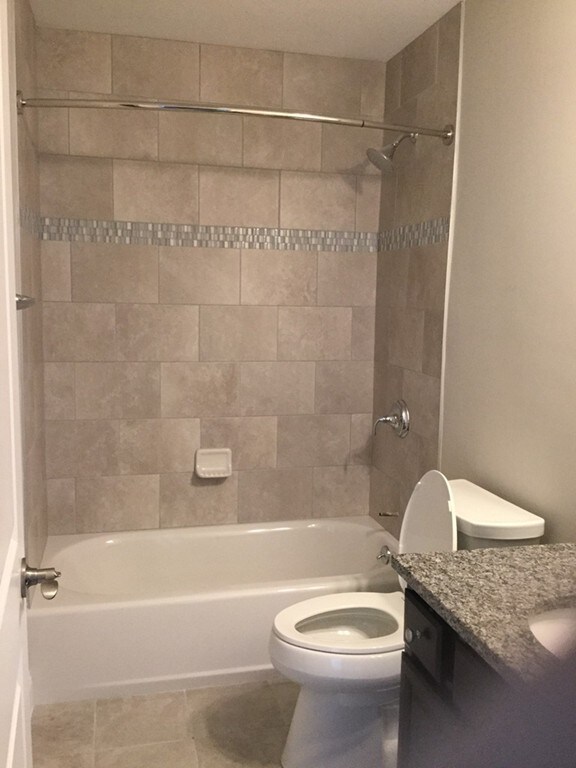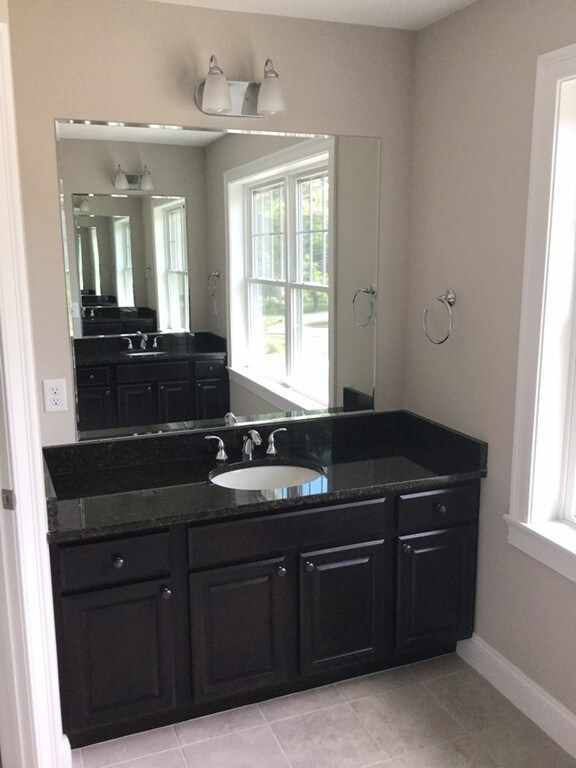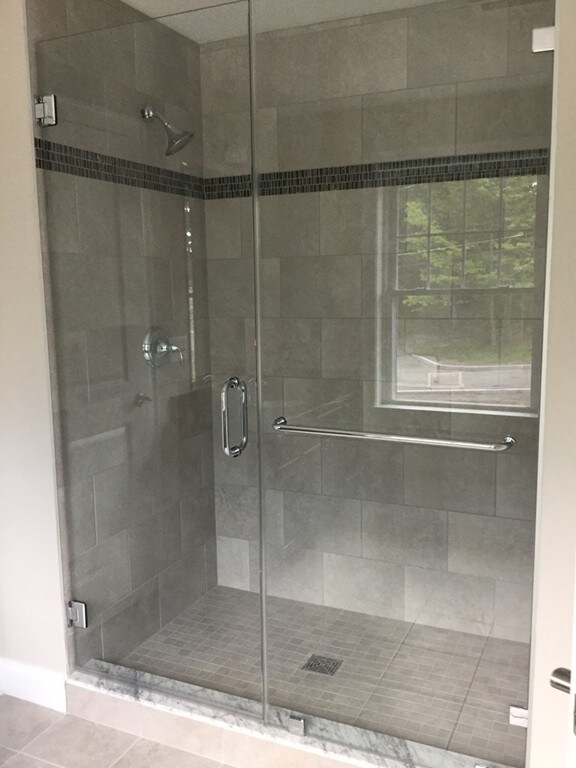
100 Baldwin Ave Unit 31 Woburn, MA 01801
North Woburn NeighborhoodAbout This Home
As of December 2024DOWN TO THE LAST 10 UNITS!! This C style unit has much to offer and its not too late to select your finishes. Baldwin Woods Unit 31 offers an open floor concept with gourmet kitchen!!! Baldwin Woods is a revolutionary new design of 41 units. This unit features 3 bedrooms, 2.5 baths and a private garage space. It also has a private farmers porch in the front and a large deck off the rear. Unit 35 also features a full basement that can be finished. These tastefully appointed townhomes feature spacious open floor plans with high ceilings, economical gas heat and in-unit laundry. A cooks delight awaits in our beautifully designed kitchens with stainless steel appliances, solid wood cabinets and granite countertops. Bathrooms have also been tastefully appointed cabinets with granite countertops. Come by our model Thursday and Friday 11-2 pm and Saturday and Sunday 12-3 pm. Unit 28 is our model.
Townhouse Details
Home Type
- Townhome
Est. Annual Taxes
- $6,510
Year Built
- Built in 2017
HOA Fees
- $272 per month
Parking
- 1 Car Garage
Kitchen
- Range
- Microwave
- ENERGY STAR Qualified Refrigerator
- ENERGY STAR Qualified Dishwasher
- Disposal
Flooring
- Wood
- Wall to Wall Carpet
- Tile
Utilities
- Forced Air Heating and Cooling System
- Heating System Uses Gas
- Water Holding Tank
- Electric Water Heater
- Cable TV Available
Additional Features
- Basement
Community Details
- Pets Allowed
Ownership History
Purchase Details
Home Financials for this Owner
Home Financials are based on the most recent Mortgage that was taken out on this home.Purchase Details
Home Financials for this Owner
Home Financials are based on the most recent Mortgage that was taken out on this home.Similar Homes in Woburn, MA
Home Values in the Area
Average Home Value in this Area
Purchase History
| Date | Type | Sale Price | Title Company |
|---|---|---|---|
| Condominium Deed | $835,000 | None Available | |
| Condominium Deed | $835,000 | None Available | |
| Deed | $594,190 | -- | |
| Deed | $594,190 | -- |
Mortgage History
| Date | Status | Loan Amount | Loan Type |
|---|---|---|---|
| Open | $626,250 | Purchase Money Mortgage | |
| Closed | $150,300 | Second Mortgage Made To Cover Down Payment | |
| Closed | $626,250 | Purchase Money Mortgage | |
| Previous Owner | $437,000 | Stand Alone Refi Refinance Of Original Loan | |
| Previous Owner | $534,771 | Adjustable Rate Mortgage/ARM |
Property History
| Date | Event | Price | Change | Sq Ft Price |
|---|---|---|---|---|
| 12/09/2024 12/09/24 | Sold | $835,000 | 0.0% | $363 / Sq Ft |
| 10/22/2024 10/22/24 | Pending | -- | -- | -- |
| 10/17/2024 10/17/24 | For Sale | $835,000 | +40.5% | $363 / Sq Ft |
| 04/03/2018 04/03/18 | Sold | $594,190 | +0.9% | $330 / Sq Ft |
| 01/02/2018 01/02/18 | Pending | -- | -- | -- |
| 01/02/2018 01/02/18 | For Sale | $589,000 | -- | $327 / Sq Ft |
Tax History Compared to Growth
Tax History
| Year | Tax Paid | Tax Assessment Tax Assessment Total Assessment is a certain percentage of the fair market value that is determined by local assessors to be the total taxable value of land and additions on the property. | Land | Improvement |
|---|---|---|---|---|
| 2025 | $6,510 | $762,300 | $0 | $762,300 |
| 2024 | $5,908 | $733,000 | $0 | $733,000 |
| 2023 | $5,831 | $670,200 | $0 | $670,200 |
| 2022 | $5,809 | $622,000 | $0 | $622,000 |
| 2021 | $5,689 | $609,700 | $0 | $609,700 |
| 2020 | $5,510 | $591,200 | $0 | $591,200 |
| 2019 | $2,531 | $266,400 | $0 | $266,400 |
Agents Affiliated with this Home
-
S
Seller's Agent in 2024
Steven Kanniard
Laer Realty
-
K
Buyer's Agent in 2024
Kiran Kumar Gundavarapu
Key Prime Realty LLC
-
S
Seller's Agent in 2018
Stephen Braese
Century 21 North East
-
H
Buyer's Agent in 2018
Hans Nagrath
Compass
Map
Source: MLS Property Information Network (MLS PIN)
MLS Number: 72266969
APN: WOBU-09/ 12/ 02/ 31/
- 26 E Dexter Ave
- 4 3rd Rd
- 3 Indiana Ave
- 960 Main St Unit B
- 960 Main St Unit C
- 2 Altavesta Cir Unit A
- 3 Robinlea Cir
- 364 Chestnut St
- 24 Alfred St
- 21 Alfred St
- 3 Highet Ave
- 1 Treetop Ct
- 9 Knollwood Ct
- 15 Treetop Ct
- 30 Forest Park Rd
- 22 Talbot Ln Unit 22
- 20 Talbot Ln Unit 20
- 16 Talbot Ln Unit 16
- 2 Inwood Dr Unit 2001
- 2 Inwood Dr Unit 1010






