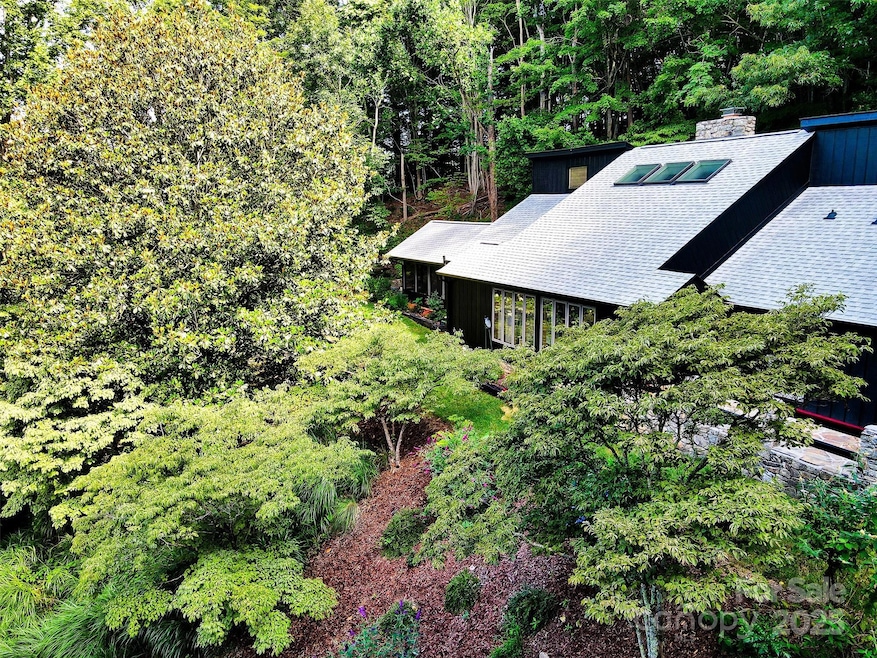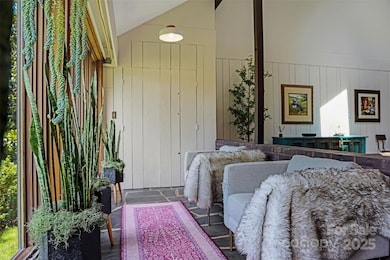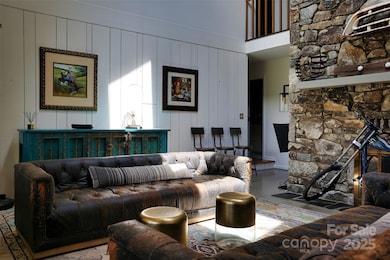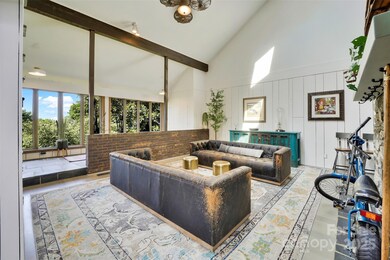
100 Ballantree Dr Asheville, NC 28803
Estimated payment $5,042/month
Highlights
- Private Lot
- Wooded Lot
- Laundry Room
- T.C. Roberson High School Rated A
- 2 Car Attached Garage
- Tankless Water Heater
About This Home
Experience modern mountain living in this beautifully updated retreat, nestled in a lush, wooded setting. The striking exterior features dark wood siding, stone accents, and large windows that blend seamlessly with the natural landscape. Inside, a dramatic great room boasts vaulted ceilings, skylights, and a floor-to-ceiling stone fireplace. The open layout is perfect for relaxing, hosting guests, or entertaining. The kitchen has been tastefully updated with granite countertops, stainless steel appliances, soft-close cabinetry, and designer finishes. Enjoy wide-plank hardwood floors, custom lighting, and thoughtful design throughout. Professionally landscaped grounds include mature trees, flowering shrubs, natural stonework, and garden views from nearly every window. This property offers comfort, privacy, and refined style—conveniently located near scenic hiking trails, waterfalls, outdoor recreation, and vibrant Asheville. Schedule your private showing today!
Listing Agent
Keller Williams - Weaverville Brokerage Email: racheltoms@kw.com License #332645 Listed on: 07/04/2025

Home Details
Home Type
- Single Family
Est. Annual Taxes
- $4,554
Year Built
- Built in 1981
Lot Details
- Private Lot
- Wooded Lot
- Property is zoned RS4
HOA Fees
- $10 Monthly HOA Fees
Parking
- 2 Car Attached Garage
- Driveway
Home Design
- Wood Siding
Interior Spaces
- 2-Story Property
- Wood Burning Fireplace
- Great Room with Fireplace
- Crawl Space
- Laundry Room
Kitchen
- Electric Oven
- Electric Range
- Microwave
- Dishwasher
Bedrooms and Bathrooms
- 3 Full Bathrooms
Outdoor Features
- Fire Pit
Utilities
- Central Air
- Heat Pump System
- Tankless Water Heater
Community Details
- Ballantree Homeowners Association
- Ballantree Subdivision
- Mandatory home owners association
Listing and Financial Details
- Assessor Parcel Number 9656-50-8343-00000
Map
Home Values in the Area
Average Home Value in this Area
Tax History
| Year | Tax Paid | Tax Assessment Tax Assessment Total Assessment is a certain percentage of the fair market value that is determined by local assessors to be the total taxable value of land and additions on the property. | Land | Improvement |
|---|---|---|---|---|
| 2023 | $4,554 | $491,300 | $67,300 | $424,000 |
| 2022 | $4,377 | $491,300 | $0 | $0 |
| 2021 | $4,377 | $491,300 | $0 | $0 |
| 2020 | $3,934 | $410,700 | $0 | $0 |
| 2019 | $3,686 | $384,800 | $0 | $0 |
| 2018 | $3,686 | $384,800 | $0 | $0 |
| 2017 | $3,724 | $340,700 | $0 | $0 |
| 2016 | $3,676 | $340,700 | $0 | $0 |
| 2015 | $3,676 | $340,700 | $0 | $0 |
| 2014 | $3,614 | $339,700 | $0 | $0 |
Property History
| Date | Event | Price | Change | Sq Ft Price |
|---|---|---|---|---|
| 07/04/2025 07/04/25 | For Sale | $839,900 | +71.4% | $269 / Sq Ft |
| 01/29/2021 01/29/21 | Sold | $490,000 | -2.0% | $160 / Sq Ft |
| 12/11/2020 12/11/20 | Pending | -- | -- | -- |
| 11/23/2020 11/23/20 | Price Changed | $499,900 | -2.9% | $164 / Sq Ft |
| 11/20/2020 11/20/20 | For Sale | $515,000 | 0.0% | $168 / Sq Ft |
| 11/15/2020 11/15/20 | Pending | -- | -- | -- |
| 11/06/2020 11/06/20 | For Sale | $515,000 | +5.1% | $168 / Sq Ft |
| 10/31/2020 10/31/20 | Off Market | $490,000 | -- | -- |
| 10/20/2020 10/20/20 | For Sale | $515,000 | 0.0% | $168 / Sq Ft |
| 09/27/2020 09/27/20 | Pending | -- | -- | -- |
| 09/25/2020 09/25/20 | For Sale | $515,000 | +18.4% | $168 / Sq Ft |
| 03/21/2019 03/21/19 | Sold | $435,000 | -5.2% | $142 / Sq Ft |
| 02/27/2019 02/27/19 | For Sale | $459,000 | +91.3% | $149 / Sq Ft |
| 02/27/2019 02/27/19 | Pending | -- | -- | -- |
| 04/25/2013 04/25/13 | Sold | $240,000 | -2.0% | $75 / Sq Ft |
| 02/26/2013 02/26/13 | Pending | -- | -- | -- |
| 01/31/2013 01/31/13 | For Sale | $244,900 | -- | $76 / Sq Ft |
Purchase History
| Date | Type | Sale Price | Title Company |
|---|---|---|---|
| Warranty Deed | $490,000 | None Available | |
| Warranty Deed | $435,000 | None Available | |
| Special Warranty Deed | -- | None Available | |
| Trustee Deed | $409,505 | None Available | |
| Warranty Deed | $394,500 | None Available |
Mortgage History
| Date | Status | Loan Amount | Loan Type |
|---|---|---|---|
| Open | $123,400 | Small Business Administration | |
| Closed | $100,000 | New Conventional | |
| Closed | $80,000 | Credit Line Revolving | |
| Open | $392,000 | New Conventional | |
| Previous Owner | $95,000 | Credit Line Revolving | |
| Previous Owner | $192,000 | New Conventional | |
| Previous Owner | $74,000 | New Conventional | |
| Previous Owner | $150,000 | New Conventional | |
| Previous Owner | $315,000 | Unknown | |
| Previous Owner | $225,000 | Credit Line Revolving | |
| Previous Owner | $149,300 | Credit Line Revolving |
Similar Homes in Asheville, NC
Source: Canopy MLS (Canopy Realtor® Association)
MLS Number: 4277967
APN: 9656-50-8343-00000
- 97 Ballantree Dr
- 15 Elmwood Ln Unit 161
- 86 Distant View Dr Unit 86
- 50 Park Ave
- 100 Thistle Knoll Ct Unit 16
- 117 Distant View Dr
- 4 Gatehouse Ct
- 89 Braddock Way
- 44 Hollybrook Dr
- 105 Woodland Meadows Dr Unit 5A
- 99999 Woodland Meadows Dr Unit 5A & 5B
- 42 Hollybrook Dr Unit 2
- 22 Hollybrook Dr Unit 2
- 23 Hollybrook Dr Unit 3
- 99999 Rocky Summit Ln Unit 5B
- 16 Decker Dr
- 120 Cloverleaf Ln
- 118 Cloverleaf Ln
- 141 Deerlake Dr Unit 3
- 111 Clubwood Ct
- 710 Rushing Creek Dr
- 1680 Hendersonville Rd
- 99 Turtle Creek Dr
- 1100 Palisades Cir
- 1 Legacy Oaks Place
- 60 Mills Gap Rd
- 211 Crowfields Dr
- 98 Woodstream Ln
- 5000 Davis Grey Dr
- 23 Ascot Point Cir
- 200 Kensington Place
- 110 Hayden Way
- 12 Sky Exchange Dr
- 33 Oakley Dogwood Dr
- 223 Long Shoals Rd
- 300 Cranbrook Dr
- 300 Long Shoals Rd Unit 16X.1410585
- 300 Long Shoals Rd Unit 10L.1410581
- 300 Long Shoals Rd Unit 17I.1410582
- 300 Long Shoals Rd Unit 14C.1410583






