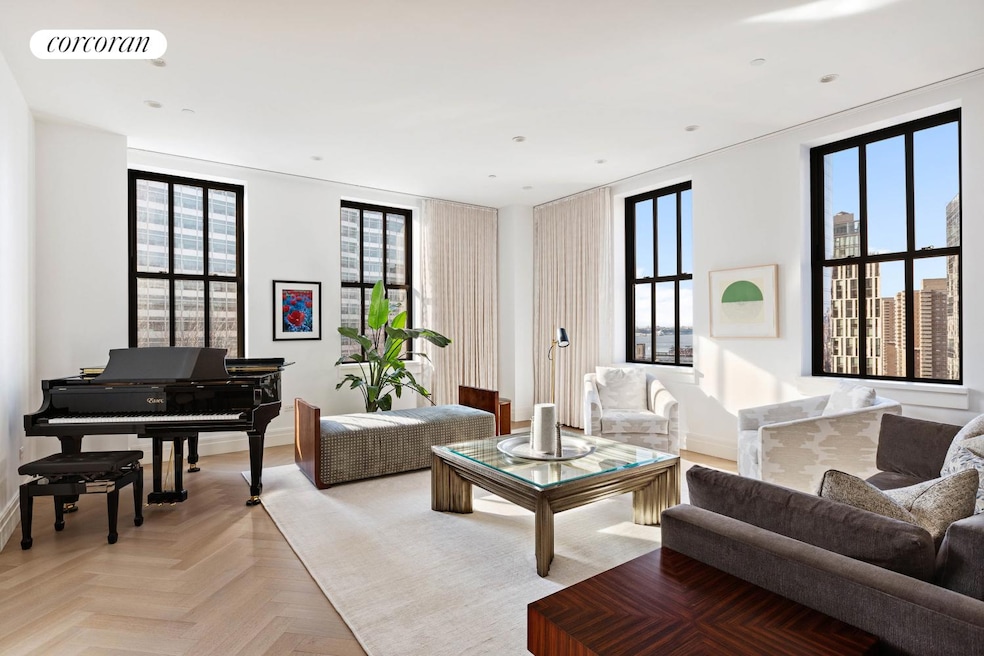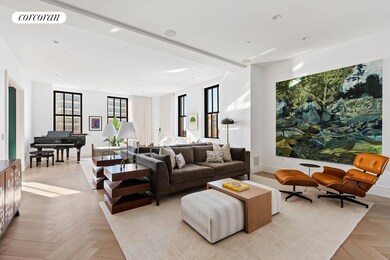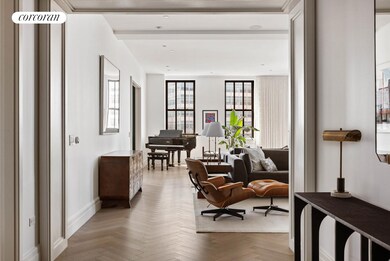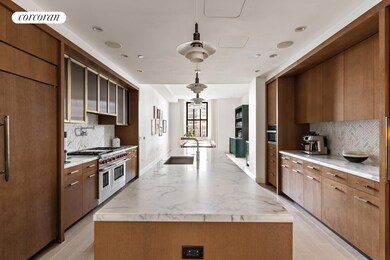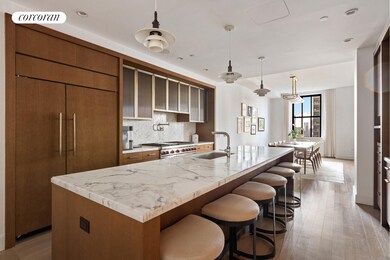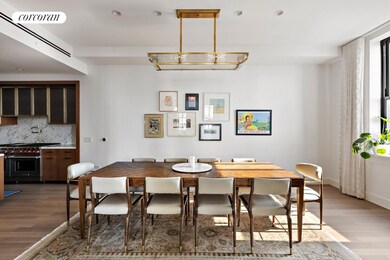100 Barclay 100 Barclay St Unit 20B Floor 20 New York, NY 10007
Tribeca NeighborhoodEstimated payment $60,630/month
Highlights
- River View
- 3-minute walk to World Trade Center
- Central Air
- P.S. 234 Independence School Rated A
- Elevator
- 3-minute walk to Battery Park City Ball Fields
About This Home
Residence 20B at One Hundred Barclay is an impeccably designed 4-bedroom + office, 4.5-bath loft encompassing 3,665 square feet of thoughtfully curated living space and by AD recognized Nicole R. Fisher from BNR Interiors. With soaring 10-foot ceilings, oversized 7-foot casement windows, and 4-inch wide-plank white oak flooring throughout, this residence offers a grand sense of scale, abundant natural light, and sweeping views of the iconic New York City skyline and Hudson River.
A walnut-paneled entry door opens to a gracious foyer with herringbone floors that leads into an expansive great room with coveted open North and West exposures. The adjacent open chef's kitchen is a masterclass in design and functionality, featuring custom Oak cabinetry, antique brass hardware, Calacatta gold marble countertops and backsplash, and a generously sized island with seating for five. State-of-the-art appliances by Sub-Zero, Wolf, and Miele, along with a vented range hood, 2 dishwashers and garbage disposal, complete the space. Two bespoke built-in bars with antique mirrors flank the dining room and offer a refined setting for entertaining and enjoying the sunsets.
The luxurious primary suite is a private retreat featuring expansive closets and a spa-quality windowed bath adorned with polished Calacatta gold marble, a custom double vanity, separate water closet, a Waterworks deck-mounted soaking tub, and a glass-enclosed steam shower and radiant heated floors. Each secondary bedroom includes generous closet space and an en-suite bath finished with high-honed vanilla cream marble vanity tops, herringbone-patterned tile flooring, and crackle-glazed white ceramic wall tile.
Optimizing the utility of the home, there is a secondary entrance with mud room arrival, a spacious laundry room with LG washer and vented dryer, built-in cabinetry, and a utility sink. Enjoy an integrated Sonos sound system in the living/dining area and primary suite, a Nest multi-zone climate control system, and extensive recessed lighting on Lutron controls beautifully highlight art walls and the sophistication of the home. Custom millwork shelving and closets in the office and bedrooms, as well interior built-out closets throughout reflect an unparalleled attention to detail.
Designed by the legendary Ralph Walker in 1927 and reimagined in 2016, One Hundred Barclay offers over 40,000 square feet of carefully considered amenity spaces. Services and amenities include: 24-hour doorman and concierge, fitness center designed by The Wright Fit, an 82-foot lap pool with adjacent children's pool, spa and treatment rooms, billiards room, a club lounge with bar and dining room, four uniquely programmed outdoor terraces, enormous children's playroom, teen lounge, media lounge, wine tasting room and music practice rooms. A 71 SF storage room on the 14th floor and a 92-bottle wine locker in the temperature-controlled wine cellar on the 18th floor are included in the sale of this beautiful home.
Monthly assessment of $2912/month through December 2025
Property Details
Home Type
- Condominium
Year Built
- Built in 1930
HOA Fees
- $6,017 Monthly HOA Fees
Property Views
- River
Home Design
- 3,665 Sq Ft Home
- Entry on the 20th floor
Bedrooms and Bathrooms
- 4 Bedrooms
Laundry
- Laundry in unit
- Washer Dryer Allowed
Utilities
- Central Air
Listing and Financial Details
- Legal Lot and Block 1128 / 00084
Community Details
Overview
- 156 Units
- High-Rise Condominium
- 100 Barclay Street Condos
- Tribeca Subdivision
- 32-Story Property
Amenities
- Elevator
Map
About 100 Barclay
Home Values in the Area
Average Home Value in this Area
Property History
| Date | Event | Price | List to Sale | Price per Sq Ft | Prior Sale |
|---|---|---|---|---|---|
| 10/02/2025 10/02/25 | Pending | -- | -- | -- | |
| 05/07/2025 05/07/25 | For Sale | $8,695,000 | -1.2% | $2,372 / Sq Ft | |
| 06/27/2023 06/27/23 | Off Market | $8,800,000 | -- | -- | |
| 07/21/2022 07/21/22 | Sold | $8,800,000 | 0.0% | $2,401 / Sq Ft | View Prior Sale |
| 01/18/2022 01/18/22 | For Sale | $8,800,000 | -- | $2,401 / Sq Ft |
Source: Real Estate Board of New York (REBNY)
MLS Number: RLS20021954
- 100 Barclay St Unit 16A
- 100 Barclay St Unit 16G
- 100 Barclay St Unit 20D
- 100 Barclay St Unit 11N
- 100 Barclay St Unit 17H
- 100 Barclay St Unit 14M
- 100 Barclay St Unit 15N
- 100 Barclay St Unit 13K
- 100 Barclay St Unit 17L
- 100 Barclay St Unit B22
- 100 Barclay St Unit 11C
- 111 Murray St Unit 24B
- 111 Murray St Unit 21A
- 111 Murray St Unit 9B
- 111 Murray St Unit 10A
- 111 Murray St Unit 10B
- 111 Murray St Unit 1
- 111 Murray St Unit 51EAST
- 111 Murray St Unit 30A
- 111 Murray St Unit 11B
