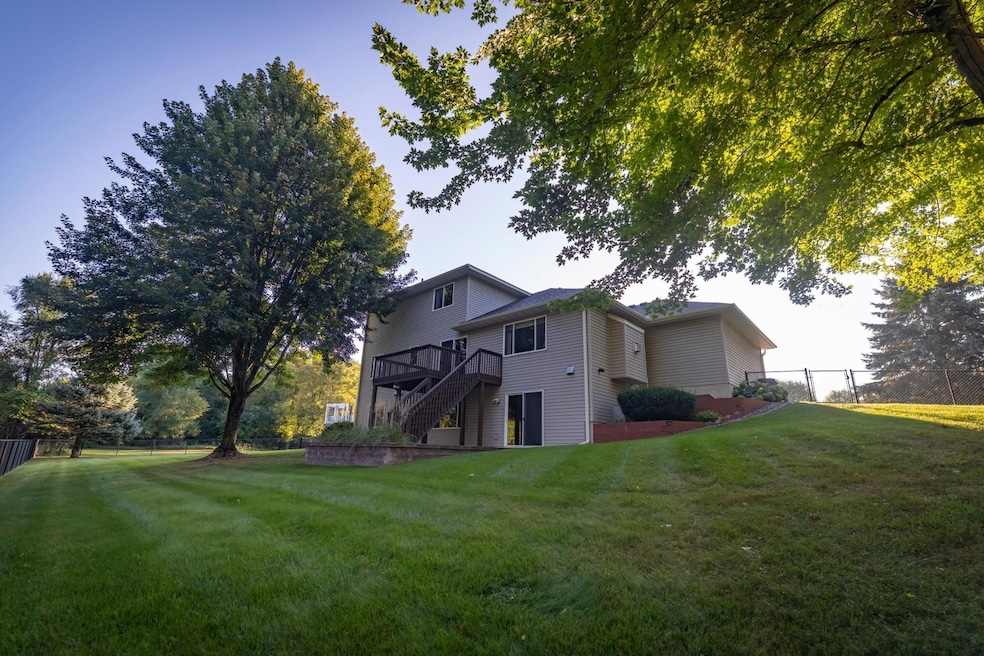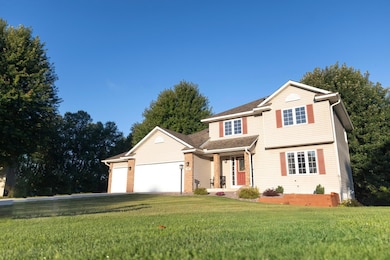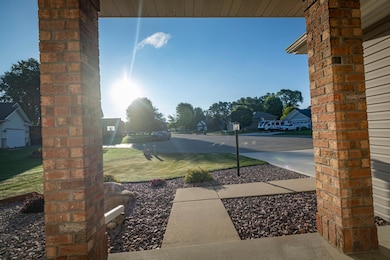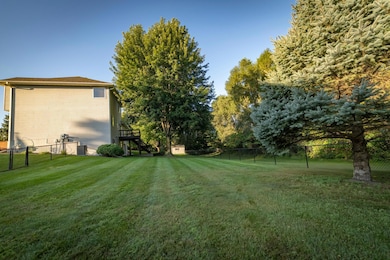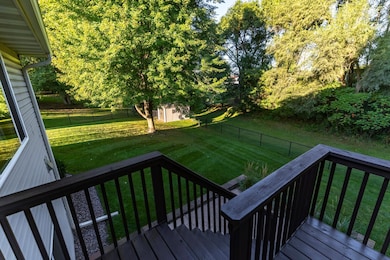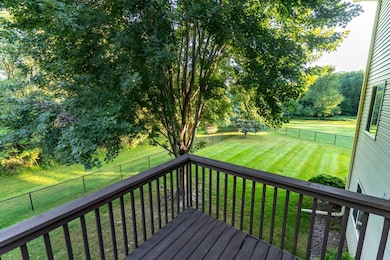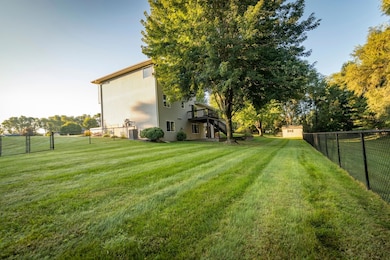100 Barkley Cir W Cannon Falls, MN 55009
Estimated payment $2,931/month
Total Views
13,665
4
Beds
3.5
Baths
2,426
Sq Ft
$185
Price per Sq Ft
Highlights
- Family Room with Fireplace
- Cul-De-Sac
- Living Room
- No HOA
- 3 Car Attached Garage
- Forced Air Heating and Cooling System
About This Home
Location, location. This well kept four bedroom, two-story home is situated at the end of a cul-de-sac in a modern upscale neighborhood in the heart of Cannon Falls. Walking distance to parks, Cannon Valley, Trail, and downtown. The backyard is very private and already fenced in. Three bedrooms upstairs with a recently remodeled owners bath that is a highlight. No improvements and upgrades are necessary as they are all done and ready for move-in. Oversized heated three car garage for all your vehicles and toys.
Home Details
Home Type
- Single Family
Est. Annual Taxes
- $6,702
Year Built
- Built in 2000
Lot Details
- 0.32 Acre Lot
- Lot Dimensions are 201x145x31x34x112
- Cul-De-Sac
Parking
- 3 Car Attached Garage
- Heated Garage
Home Design
- Metal Siding
- Vinyl Siding
Interior Spaces
- 2-Story Property
- Gas Fireplace
- Family Room with Fireplace
- 2 Fireplaces
- Living Room
- Dining Room
- Finished Basement
Kitchen
- Range
- Dishwasher
Bedrooms and Bathrooms
- 4 Bedrooms
Laundry
- Dryer
- Washer
Utilities
- Forced Air Heating and Cooling System
- Gas Water Heater
Community Details
- No Home Owners Association
- Barkley West Add Subdivision
Listing and Financial Details
- Assessor Parcel Number 521020070
Map
Create a Home Valuation Report for This Property
The Home Valuation Report is an in-depth analysis detailing your home's value as well as a comparison with similar homes in the area
Home Values in the Area
Average Home Value in this Area
Tax History
| Year | Tax Paid | Tax Assessment Tax Assessment Total Assessment is a certain percentage of the fair market value that is determined by local assessors to be the total taxable value of land and additions on the property. | Land | Improvement |
|---|---|---|---|---|
| 2025 | $6,702 | $519,000 | $71,700 | $447,300 |
| 2024 | -- | $519,000 | $71,700 | $447,300 |
| 2023 | $6,228 | $501,100 | $71,700 | $429,400 |
| 2022 | $5,872 | $474,800 | $57,300 | $417,500 |
| 2021 | $5,594 | $397,000 | $57,300 | $339,700 |
| 2020 | $5,234 | $372,300 | $57,300 | $315,000 |
| 2019 | $4,858 | $341,800 | $57,300 | $284,500 |
| 2018 | $4,406 | $330,800 | $43,000 | $287,800 |
| 2017 | $4,054 | $312,800 | $43,000 | $269,800 |
| 2016 | $4,100 | $287,500 | $43,000 | $244,500 |
| 2015 | $3,616 | $277,000 | $43,000 | $234,000 |
| 2014 | -- | $244,400 | $47,800 | $196,600 |
Source: Public Records
Property History
| Date | Event | Price | List to Sale | Price per Sq Ft | Prior Sale |
|---|---|---|---|---|---|
| 10/28/2025 10/28/25 | Price Changed | $450,000 | -5.2% | $185 / Sq Ft | |
| 10/02/2025 10/02/25 | For Sale | $474,900 | 0.0% | $196 / Sq Ft | |
| 10/02/2025 10/02/25 | Off Market | $474,900 | -- | -- | |
| 09/16/2025 09/16/25 | Price Changed | $474,900 | -4.1% | $196 / Sq Ft | |
| 08/21/2025 08/21/25 | Price Changed | $495,000 | -6.4% | $204 / Sq Ft | |
| 07/25/2025 07/25/25 | Price Changed | $529,000 | -3.8% | $218 / Sq Ft | |
| 06/28/2025 06/28/25 | For Sale | $550,000 | +129.2% | $227 / Sq Ft | |
| 11/27/2013 11/27/13 | Sold | $240,000 | -3.6% | $96 / Sq Ft | View Prior Sale |
| 10/22/2013 10/22/13 | Pending | -- | -- | -- | |
| 06/12/2013 06/12/13 | For Sale | $249,000 | -- | $99 / Sq Ft |
Source: NorthstarMLS
Purchase History
| Date | Type | Sale Price | Title Company |
|---|---|---|---|
| Warranty Deed | $329,900 | None Available | |
| Warranty Deed | $227,662 | -- |
Source: Public Records
Source: NorthstarMLS
MLS Number: 6746614
APN: 52.102.0070
Nearby Homes
- 103 Ridgebrook Dr Unit 103
- 102 Bavarian Cir
- 104 Bavarian Cir
- 205 Evergreen Dr E
- 405 3rd St N
- 307 1st St N
- 422 Mill St E
- 101 Maple Ct
- 108 Maple Ct
- 110 Maple Ct
- 30400 72nd Avenue Way
- Everleigh Plan at Hardwood Estates - Single Family Lots
- St. Charles Plan at Hardwood Estates - Single Family Lots
- Cottonwood II Plan at Hardwood Estates - Single Family Lots
- Boardwalk Plan at Hardwood Estates - Single Family Lots
- Oakwood Plan at Hardwood Estates - Single Family Lots
- Bellefonte Plan at Hardwood Estates - Single Family Lots
- Tennessee Plan at Hardwood Estates - Single Family Lots
- Poplar Plan at Hardwood Estates - Single Family Lots
- Illinois Plan at Hardwood Estates - Single Family Lots
- 7676 County 17 Blvd Unit Rosewood Farm
- 415 Hickory Dr
- 710-740 N Highway 3
- 116 5th St E
- 76 Meggan Dr
- 74 Meggan Dr
- 801 Kraewood Dr
- 325 33rd St W
- 700 14th St
- 1337 Centennial Dr
- 950 31st St W
- 500 Woodley St W
- 2149 Westpointe Dr
- 1908 Vermillion St
- 2444 Yellowstone Dr
- 1900-1960 Roosevelt Dr
- 2457 Yellowstone Dr
- 2400 Voyageur Pkwy
- 551 18th St E
- 310 3rd St
