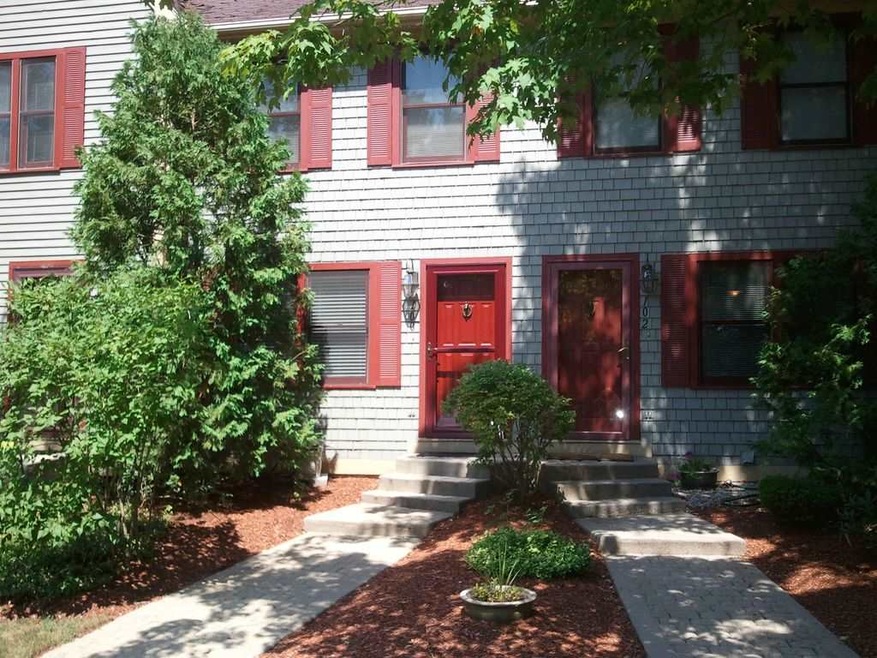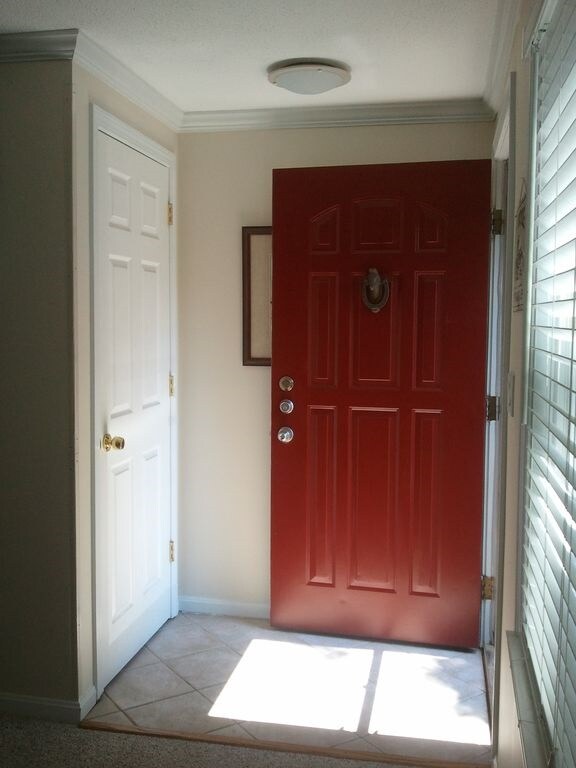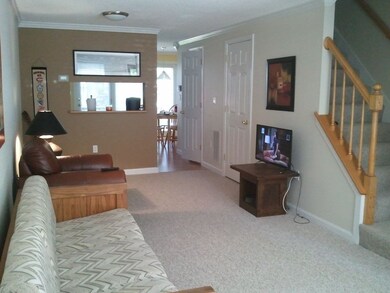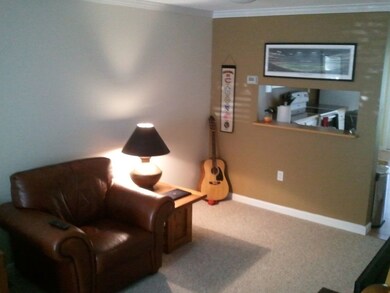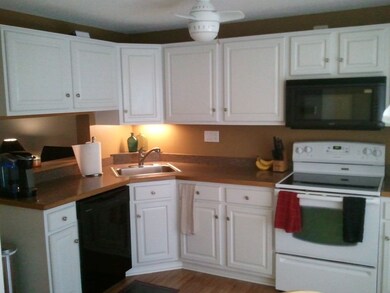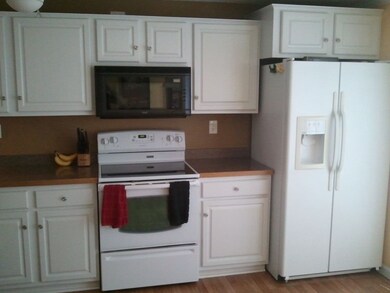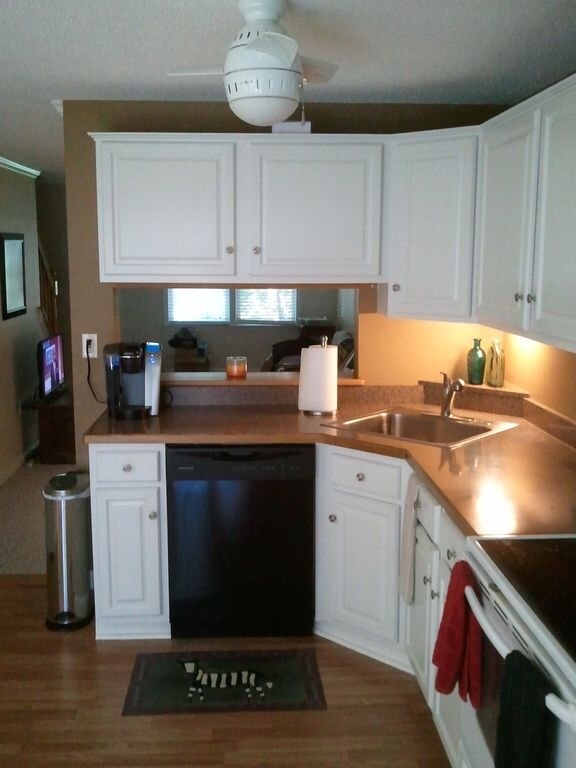
100 Bartemus Trail Unit U94 Nashua, NH 03063
Northwest Nashua NeighborhoodHighlights
- In Ground Pool
- River Nearby
- Deck
- Waterfront
- Countryside Views
- Wooded Lot
About This Home
As of April 2022Beautifully maintained 2 bed Townhouse with 3rd floor loft, walk-in attic, and large dry basement. Bright eat-in kitchen has plenty of counter space, large cabinets, and opens to 8x13 deck. Bedrooms have large closets and are at opposite ends of 2nd floor. 13x10 3rd floor loft off the master bedroom is well lit by skylights and has direct access to walk-in attic for easy storage. Basement laundry facilities include washer, dryer, and laundry/utility tub, faucet and abundant storage. Crown molding throughout 1st floor with tile in entry and both baths. Beautiful wooded setting with river front dock and rack storage for canoes and kayaks. 5 minutes from major commuting North toward Manchester NH and South toward Boston MA makes it an ideal location. Community pool is well maintained and tennis courts are always available.
Last Agent to Sell the Property
Mike Christopher
Harmony R.E. Inc. License #051454 Listed on: 10/07/2016
Property Details
Home Type
- Condominium
Est. Annual Taxes
- $5,230
Year Built
- 1987
Lot Details
- Waterfront
- Near Conservation Area
- Sprinkler System
- Wooded Lot
HOA Fees
- $299 Monthly HOA Fees
Home Design
- Concrete Foundation
- Block Foundation
- Wood Frame Construction
- Shingle Roof
- Clap Board Siding
Interior Spaces
- 4-Story Property
- Cathedral Ceiling
- Ceiling Fan
- Skylights
- Double Pane Windows
- Window Treatments
- Window Screens
- Combination Kitchen and Dining Room
- Storage
- Countryside Views
Kitchen
- Electric Range
- Microwave
- Dishwasher
- Disposal
Flooring
- Carpet
- Laminate
- Ceramic Tile
Bedrooms and Bathrooms
- 2 Bedrooms
Laundry
- Dryer
- Washer
Unfinished Basement
- Basement Fills Entire Space Under The House
- Walk-Up Access
- Connecting Stairway
Home Security
Parking
- 2 Car Parking Spaces
- Shared Driveway
- Paved Parking
- On-Site Parking
- Visitor Parking
- Unassigned Parking
Outdoor Features
- In Ground Pool
- River Nearby
- Deck
Utilities
- Forced Air Heating System
- Heating System Uses Natural Gas
- 100 Amp Service
- Natural Gas Water Heater
Community Details
Overview
- Association fees include landscaping, plowing, recreation, trash, condo fee
- Hollis Crossing Condos
Recreation
- Hiking Trails
Security
- Fire and Smoke Detector
Ownership History
Purchase Details
Home Financials for this Owner
Home Financials are based on the most recent Mortgage that was taken out on this home.Purchase Details
Home Financials for this Owner
Home Financials are based on the most recent Mortgage that was taken out on this home.Purchase Details
Similar Homes in Nashua, NH
Home Values in the Area
Average Home Value in this Area
Purchase History
| Date | Type | Sale Price | Title Company |
|---|---|---|---|
| Warranty Deed | $330,000 | None Available | |
| Warranty Deed | $200,000 | -- | |
| Warranty Deed | $200,000 | -- |
Mortgage History
| Date | Status | Loan Amount | Loan Type |
|---|---|---|---|
| Open | $247,500 | Purchase Money Mortgage | |
| Previous Owner | $180,000 | Stand Alone Refi Refinance Of Original Loan | |
| Previous Owner | $190,000 | Purchase Money Mortgage | |
| Previous Owner | $50,000 | Unknown |
Property History
| Date | Event | Price | Change | Sq Ft Price |
|---|---|---|---|---|
| 04/08/2022 04/08/22 | Sold | $330,000 | +6.8% | $180 / Sq Ft |
| 03/07/2022 03/07/22 | Pending | -- | -- | -- |
| 03/01/2022 03/01/22 | For Sale | $309,000 | +54.5% | $168 / Sq Ft |
| 11/28/2016 11/28/16 | Sold | $200,000 | +0.3% | $153 / Sq Ft |
| 10/09/2016 10/09/16 | Pending | -- | -- | -- |
| 10/07/2016 10/07/16 | For Sale | $199,500 | -- | $153 / Sq Ft |
Tax History Compared to Growth
Tax History
| Year | Tax Paid | Tax Assessment Tax Assessment Total Assessment is a certain percentage of the fair market value that is determined by local assessors to be the total taxable value of land and additions on the property. | Land | Improvement |
|---|---|---|---|---|
| 2023 | $5,230 | $286,900 | $0 | $286,900 |
| 2022 | $5,184 | $286,900 | $0 | $286,900 |
| 2021 | $4,370 | $188,200 | $0 | $188,200 |
| 2020 | $4,255 | $188,200 | $0 | $188,200 |
| 2019 | $4,095 | $188,200 | $0 | $188,200 |
| 2018 | $3,992 | $188,200 | $0 | $188,200 |
| 2017 | $3,776 | $146,400 | $0 | $146,400 |
| 2016 | $3,670 | $146,400 | $0 | $146,400 |
| 2015 | $3,591 | $146,400 | $0 | $146,400 |
| 2014 | $3,521 | $146,400 | $0 | $146,400 |
Agents Affiliated with this Home
-

Seller's Agent in 2022
Cynthia Turcotte
BHHS Verani Nashua
(603) 493-2671
4 in this area
94 Total Sales
-

Buyer's Agent in 2022
Maurice Robichaud
Arris Realty
(603) 759-6533
15 in this area
191 Total Sales
-
M
Seller's Agent in 2016
Mike Christopher
Harmony R.E. Inc.
Map
Source: PrimeMLS
MLS Number: 4602501
APN: NASH-000000-000004-000094-000100F
- 3 Bartemus Trail Unit U106
- 38 Dianne St
- 102 Dalton St
- 5 Norma Dr
- 155 Shore Dr
- 7 Nelson St
- 16 Gloucester Ln Unit U51
- 500 Candlewood Park Unit 21
- 668 W Hollis St
- 20 Cimmarron Dr
- 10 Benjamins Way
- 20 Ledgewood Hills Dr Unit 103
- 0 Nartoff Rd
- 22 Rideout Rd
- 5 Christian Dr
- 12 Ledgewood Hills Dr Unit 204
- 12 Ledgewood Hills Dr Unit 102
- 40 Laurel Ct Unit U308
- 32 Rideout Rd
- 47 Dogwood Dr Unit U202
