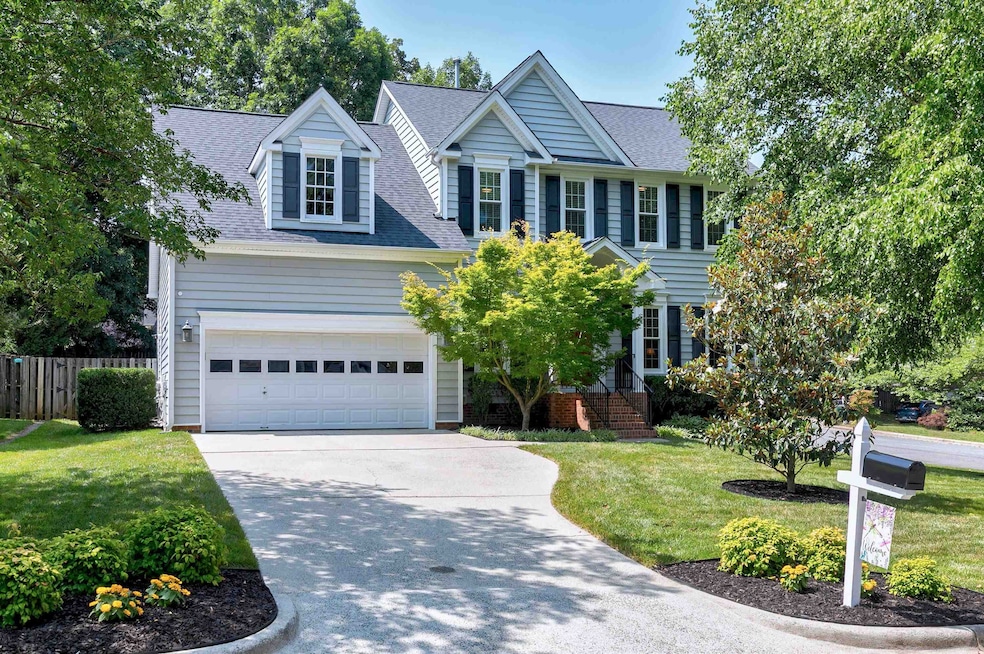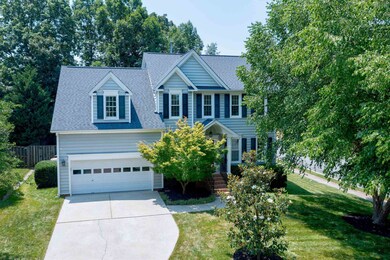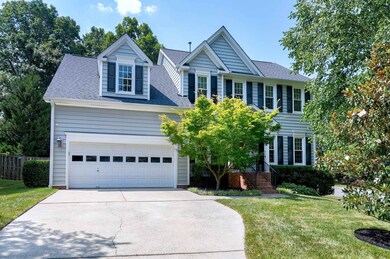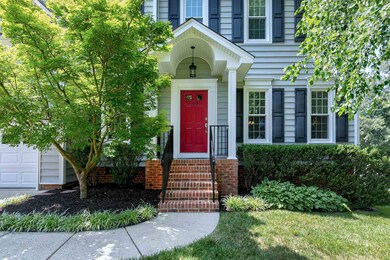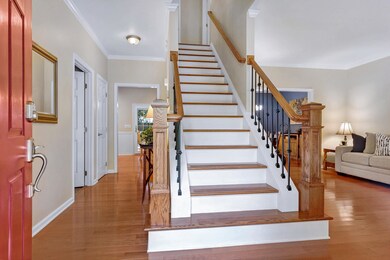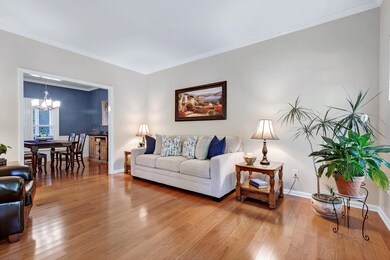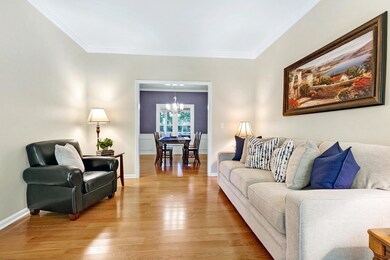
100 Bayreuth Place Cary, NC 27513
West Cary NeighborhoodEstimated Value: $606,000 - $674,000
Highlights
- Deck
- Traditional Architecture
- High Ceiling
- Laurel Park Elementary Rated A
- Wood Flooring
- Granite Countertops
About This Home
As of August 2023This lovely, updated 'Classic Cary' home is located on beautifully landscaped lot with fenced backyard and is convenient to everything! A prime location near Bond Park,Taylor YMCA,lots of shopping, and easy work commutes. Inside you'll find hardwoods flowing throughout the first floor. Formal and casual areas offer lots of flexibility for relaxing and entertaining. Primary suite is upstairs with 3 other bedrooms. 4th bedroom could be bonus. Lovingly maintained and updated, the siding, windows, roof, plumbing, carpet, etc have been replaced. Kitchen and baths have been updated featuring Bosch and GE Profile appliances. Beautiful 16x20 screened porch and 6x8 grill area were added. See features sheets for years and specifics. Low HOA dues
Home Details
Home Type
- Single Family
Est. Annual Taxes
- $3,439
Year Built
- Built in 1995
Lot Details
- 9,148 Sq Ft Lot
- Fenced Yard
- Landscaped with Trees
HOA Fees
- $11 Monthly HOA Fees
Parking
- 2 Car Attached Garage
- Private Driveway
Home Design
- Traditional Architecture
- Vinyl Siding
Interior Spaces
- 2,207 Sq Ft Home
- 2-Story Property
- Tray Ceiling
- High Ceiling
- Ceiling Fan
- Gas Log Fireplace
- Blinds
- Entrance Foyer
- Family Room with Fireplace
- Living Room
- Breakfast Room
- Dining Room
- Screened Porch
- Crawl Space
- Pull Down Stairs to Attic
- Laundry on upper level
Kitchen
- Induction Cooktop
- Granite Countertops
Flooring
- Wood
- Carpet
Bedrooms and Bathrooms
- 4 Bedrooms
- Shower Only in Primary Bathroom
Outdoor Features
- Deck
Schools
- Laurel Park Elementary School
- Salem Middle School
- Green Hope High School
Utilities
- Zoned Heating and Cooling
- Heating System Uses Natural Gas
- Tankless Water Heater
Community Details
- Brookgreen Forest Subdivision
Ownership History
Purchase Details
Home Financials for this Owner
Home Financials are based on the most recent Mortgage that was taken out on this home.Purchase Details
Home Financials for this Owner
Home Financials are based on the most recent Mortgage that was taken out on this home.Similar Homes in the area
Home Values in the Area
Average Home Value in this Area
Purchase History
| Date | Buyer | Sale Price | Title Company |
|---|---|---|---|
| Stewart Brennan | -- | None Listed On Document | |
| Hohe Douglas A | $198,000 | -- |
Mortgage History
| Date | Status | Borrower | Loan Amount |
|---|---|---|---|
| Open | Stewart Brennan | $462,000 | |
| Previous Owner | Hohe Douglas A | $75,000 | |
| Previous Owner | Hohe Laurie | $222,400 | |
| Previous Owner | Hohe Douglas Arthur | $50,000 | |
| Previous Owner | Hohe Laurie L | $175,100 | |
| Previous Owner | Hohe Douglas A | $30,000 | |
| Previous Owner | Shetty Nanjundeswar | $199,494 | |
| Previous Owner | Shetty Nanjundeswar | $201,509 | |
| Previous Owner | Hohe Douglas A | $201,960 | |
| Previous Owner | Shetty Nanjundeswar | $155,000 |
Property History
| Date | Event | Price | Change | Sq Ft Price |
|---|---|---|---|---|
| 12/18/2023 12/18/23 | Off Market | $660,000 | -- | -- |
| 08/07/2023 08/07/23 | Sold | $660,000 | +12.1% | $299 / Sq Ft |
| 06/30/2023 06/30/23 | Pending | -- | -- | -- |
| 06/30/2023 06/30/23 | For Sale | $589,000 | -- | $267 / Sq Ft |
Tax History Compared to Growth
Tax History
| Year | Tax Paid | Tax Assessment Tax Assessment Total Assessment is a certain percentage of the fair market value that is determined by local assessors to be the total taxable value of land and additions on the property. | Land | Improvement |
|---|---|---|---|---|
| 2024 | $4,667 | $554,204 | $175,000 | $379,204 |
| 2023 | $3,572 | $354,532 | $105,000 | $249,532 |
| 2022 | $3,439 | $354,532 | $105,000 | $249,532 |
| 2021 | $3,286 | $345,620 | $105,000 | $240,620 |
| 2020 | $3,303 | $345,620 | $105,000 | $240,620 |
| 2019 | $2,901 | $269,036 | $85,000 | $184,036 |
| 2018 | $2,722 | $269,036 | $85,000 | $184,036 |
| 2017 | $2,616 | $269,036 | $85,000 | $184,036 |
| 2016 | $2,484 | $259,231 | $85,000 | $174,231 |
| 2015 | $2,381 | $239,863 | $72,000 | $167,863 |
| 2014 | -- | $239,863 | $72,000 | $167,863 |
Agents Affiliated with this Home
-
Gail Mooney

Seller's Agent in 2023
Gail Mooney
Coldwell Banker Advantage
(919) 818-9630
7 in this area
44 Total Sales
-
Ashley Quinn

Buyer's Agent in 2023
Ashley Quinn
Premier Agents Network
(919) 622-9950
2 in this area
211 Total Sales
Map
Source: Doorify MLS
MLS Number: 2519136
APN: 0753.13-14-6624-000
- 113 Laurel Branch Dr
- 117 London Plain Ct
- 214 Wax Myrtle Ct
- 111 Test Listing Bend
- 103 Uxbridge Ct
- 103 Romaine Ct
- 118 Trafalgar Ln
- 102 Swallow Hill Ct
- 117 Buena Vista Dr
- 117 Vicksburg Dr
- 124 Ripley Ct
- 359 Ashton Ridge Ln
- 103 Donna Place
- 1541 Old Apex Rd
- 101 Tussled Ivy Way
- 1100 Dotson Way
- 2109 W Marilyn Cir
- 3047 Kilarney Ridge Loop
- 146 Luxon Place Unit 105A
- 256 Marilyn Cir
- 100 Bayreuth Place
- 102 Bayreuth Place
- 212 Sarabande Dr
- 104 Bayreuth Place
- 210 Sarabande Dr
- 300 Chatsworth St
- 302 Chatsworth St
- 101 Bayreuth Place
- 204 Chatsworth St
- 208 Sarabande Dr
- 300 Sarabande Dr
- 106 Bayreuth Place
- 105 Bayreuth Place
- 202 Chatsworth St
- 206 Sarabande Dr
- 302 Sarabande Dr
- 111 Cibola Dr
- 113 Cibola Dr
- 107 Bayreuth Place
- 100 Noritake Dr
