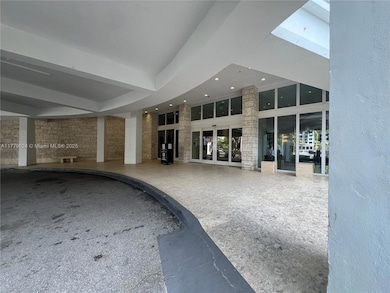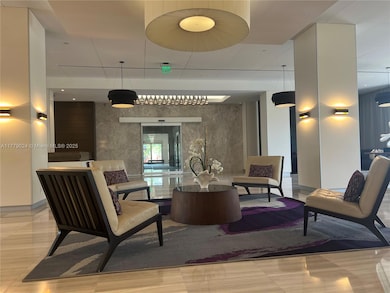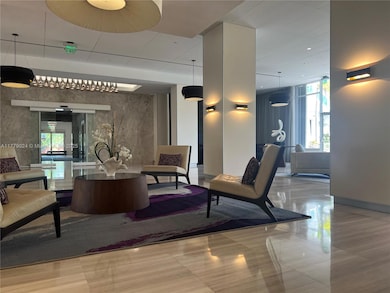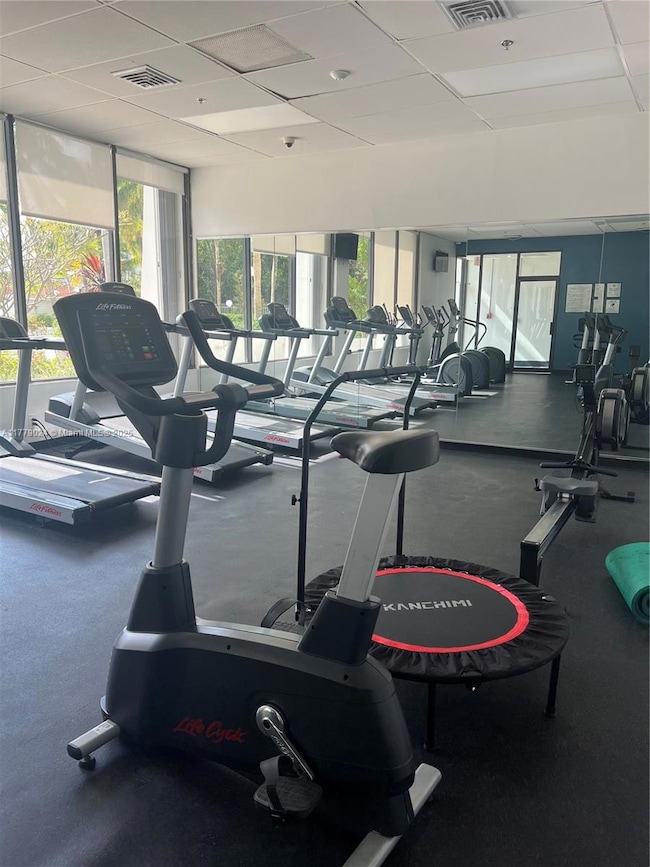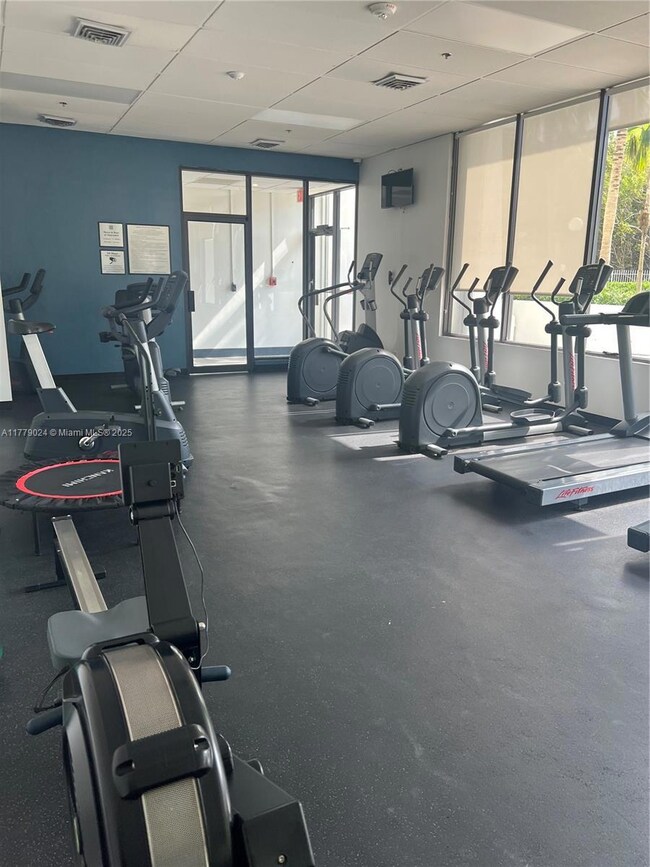Arlen House 100 Bayview Dr Unit 1829 Sunny Isles Beach, FL 33160
Kings Point NeighborhoodHighlights
- Valet Parking
- Property has ocean access
- Property fronts an intracoastal waterway
- Norman S. Edelcup/Sunny Isles Beach K-8 Rated A-
- Dock Available
- Bar or Lounge
About This Home
Experience luxury living in this unfurnished 2-bed, 2-bath condo in Sunny Isles Beach. Situated directly across from the beach, this 1,357 SF residence boasts breathtaking views of the Intracoastal Waterway, pool, and marina from a spacious balcony on the 18th floor. This elegant unit features high-impact windows, stainless steel appliances, fresh paint, and modernized bathrooms and main walking closet. Parking includes one assigned space and valet parking for visitors. Enjoy an array of resort-style amenities, including a heated pool, jacuzzi, two gyms (cardio and weight rooms), saunas for both men and women, a tennis court, a cafe, a children's play area, valet service, a car wash area, and an on-site marina with docks available for rent.
Condo Details
Home Type
- Condominium
Est. Annual Taxes
- $5,640
Year Built
- Built in 1975
Lot Details
- North Facing Home
Parking
- 1 Car Garage
- Assigned Parking
Property Views
Home Design
- Concrete Roof
Interior Spaces
- 1,331 Sq Ft Home
- 1-Story Property
- Ceiling Fan
- Combination Dining and Living Room
- Ceramic Tile Flooring
Kitchen
- Eat-In Kitchen
- <<microwave>>
- Dishwasher
Bedrooms and Bathrooms
- 2 Bedrooms
- Closet Cabinetry
- Walk-In Closet
- 2 Full Bathrooms
Home Security
Accessible Home Design
- Accessible Elevator Installed
Outdoor Features
- Outdoor Pool
- Property has ocean access
- Beach Access
- Dock Available
- Porch
Schools
- Norman S. Edelcup K-8 Elementary School
- Highland Oaks Middle School
- Alonzo And Tracy Mourning Sr. High School
Utilities
- Central Air
- No Heating
- Electric Water Heater
Listing and Financial Details
- Property Available on 4/7/25
- 1 Year With Renewal Option Lease Term
- Assessor Parcel Number 31-22-14-018-4780
Community Details
Overview
- No Home Owners Association
- Arlen House East Condo
- Arlen House East Condo Subdivision
Amenities
- Valet Parking
- Full Time Lobby Attendant
- Bar or Lounge
- Laundry Facilities
- Elevator
Recreation
- Community Spa
Pet Policy
- Pets Allowed
- Pet Size Limit
Security
- Resident Manager or Management On Site
- High Impact Windows
- Fire and Smoke Detector
Map
About Arlen House
Source: MIAMI REALTORS® MLS
MLS Number: A11779024
APN: 31-2214-018-4780
- 100 Bayview Dr Unit 1905
- 100 Bayview Dr Unit 1005
- 100 Bayview Dr Unit 1030
- 100 Bayview Dr Unit 215
- 100 Bayview Dr Unit 1008
- 100 Bayview Dr Unit 1922
- 100 Bayview Dr Unit 228
- 100 Bayview Dr Unit 1223
- 100 Bayview Dr Unit 1609
- 100 Bayview Dr Unit 1919
- 100 Bayview Dr Unit 1502
- 100 Bayview Dr Unit 1125
- 100 Bayview Dr Unit 604
- 100 Bayview Dr Unit 1403
- 100 Bayview Dr Unit 617
- 100 Bayview Dr Unit 503
- 100 Bayview Dr Unit PH25
- 100 Bayview Dr Unit 825
- 100 Bayview Dr Unit 1026
- 100 Bayview Dr Unit PH01

