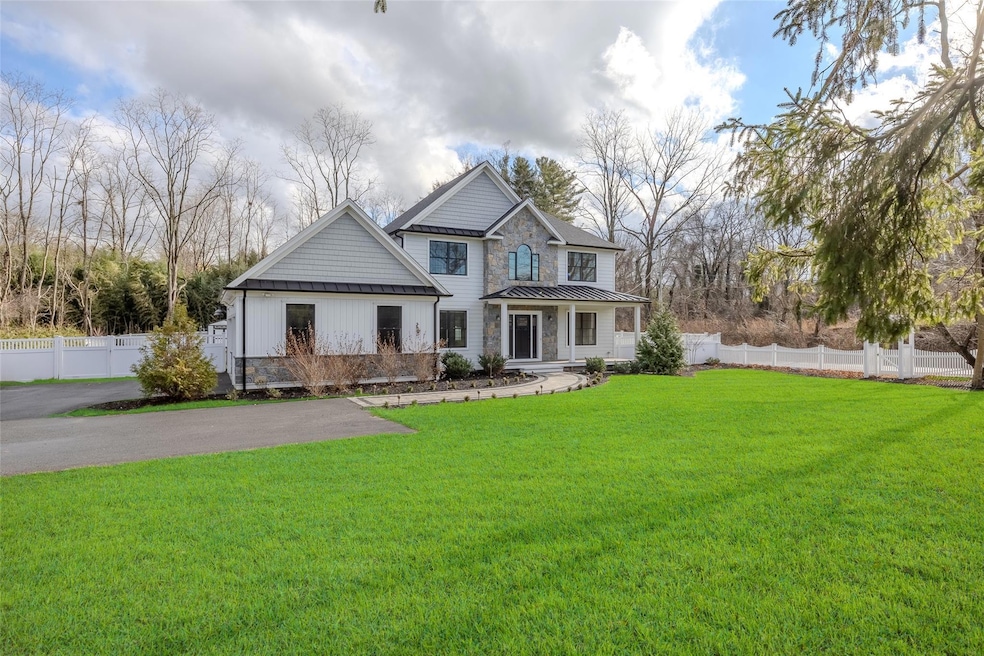
100 Bennetts Rd Setauket- East Setauket, NY 11733
Setauket-East Setauket NeighborhoodHighlights
- Eat-In Gourmet Kitchen
- 47,045 Sq Ft lot
- Stainless Steel Appliances
- Minnesauke Elementary School Rated A
- Colonial Architecture
- Double Vanity
About This Home
As of February 2025BETTER THAN NEW 2021 build colonial on over an acre of manicured property set off the road with a long sweeping driveway. Featuring 3100+ square feet of living space with a 3-car attached garage, 9' ceilings, open floor plan, first floor mudroom, full bath and laundry. Total of 4 beds/3 full baths, full unfinished basement with steps to outside. Original owner invested over $100K in the backyard so you don't have to! Fully PVC fenced property, aluminum pergola, outdoor kitchen, composite deck and huge paver patio. Closet systems, window treatments, electric car charger and designer light fixtures have all been done, so all you have to do is just MOVE IN! Taxes with STAR under $20K in the highly sought after Three Village School district. Video tour available upon request. More photos and floor plan coming soon!
Last Agent to Sell the Property
Pinnacle R E Consulting Inc Brokerage Phone: 516-467-6445 License #10311208405 Listed on: 01/01/2025
Last Buyer's Agent
Pinnacle R E Consulting Inc Brokerage Phone: 516-467-6445 License #10311208405 Listed on: 01/01/2025
Home Details
Home Type
- Single Family
Est. Annual Taxes
- $20,922
Year Built
- Built in 2021
Lot Details
- 1.08 Acre Lot
- Vinyl Fence
Parking
- 3 Car Garage
Home Design
- Colonial Architecture
- Frame Construction
- HardiePlank Type
Interior Spaces
- 3,112 Sq Ft Home
- Crown Molding
- Gas Fireplace
- Unfinished Basement
- Walk-Out Basement
Kitchen
- Eat-In Gourmet Kitchen
- Convection Oven
- Gas Oven
- Microwave
- Dishwasher
- Stainless Steel Appliances
- Kitchen Island
Bedrooms and Bathrooms
- 4 Bedrooms
- En-Suite Primary Bedroom
- 3 Full Bathrooms
- Double Vanity
Laundry
- Dryer
- Washer
Schools
- Minnesauke Elementary School
- Paul J Gelinas Junior High School
- Ward Melville Senior High School
Utilities
- Central Air
- Heating System Uses Natural Gas
- Cesspool
Listing and Financial Details
- Assessor Parcel Number 0200-176-00-03-00-001-006
Similar Homes in the area
Home Values in the Area
Average Home Value in this Area
Property History
| Date | Event | Price | Change | Sq Ft Price |
|---|---|---|---|---|
| 02/03/2025 02/03/25 | Sold | $1,250,000 | +4.2% | $402 / Sq Ft |
| 01/07/2025 01/07/25 | Pending | -- | -- | -- |
| 01/01/2025 01/01/25 | For Sale | $1,200,000 | +33.5% | $386 / Sq Ft |
| 06/23/2021 06/23/21 | Sold | $899,000 | +12.5% | $289 / Sq Ft |
| 12/03/2020 12/03/20 | Pending | -- | -- | -- |
| 07/08/2020 07/08/20 | For Sale | $799,000 | -- | $257 / Sq Ft |
Tax History Compared to Growth
Agents Affiliated with this Home
-
Shahzad Qureshi

Seller's Agent in 2025
Shahzad Qureshi
Pinnacle R E Consulting Inc
(516) 467-6445
1 in this area
105 Total Sales
-
Jenine Milo

Seller's Agent in 2021
Jenine Milo
J Milo Real Estate
(718) 501-4494
1 in this area
149 Total Sales
-
B
Buyer's Agent in 2021
Broker Non-MLS
MLS
Map
Source: OneKey® MLS
MLS Number: 808797
- 10 Saint George Glen Dr
- 2 Andrea Dr
- 33 Upper Sheep Pasture Rd
- 53 William Penn Dr
- 1 Derby Dr
- 16 Abbey Ln Unit 116
- 3 Eden Dr
- 47 Quaker Path
- 2 West Rd
- 67 Ridgeway Ave
- 14 Merlin Ln
- 63 Ridgeway Ave
- 3 Robinhood Ln
- 10 Robinhood Ln
- 457 Pond Path
- 38 Cedar St
- 67 Gnarled Hollow Rd
- 11 Mark Twain Ln
- 5 1/2 Locust Ave
- 49 Hawkins Rd
