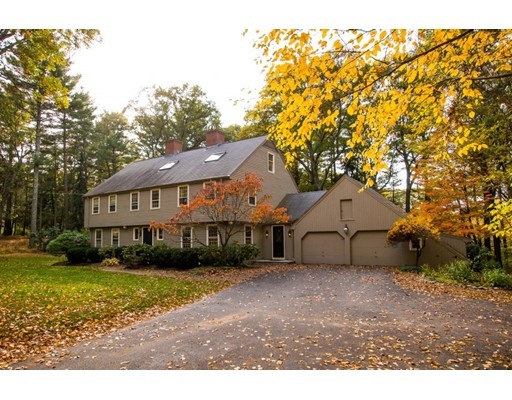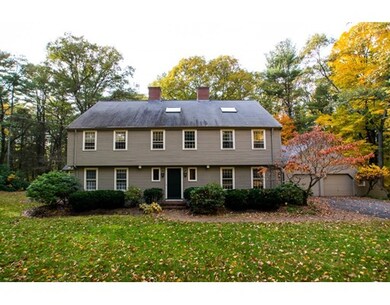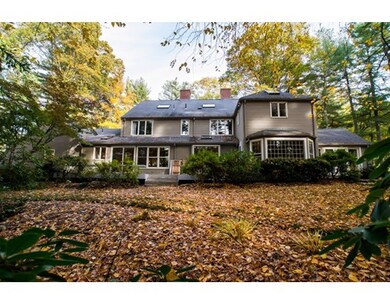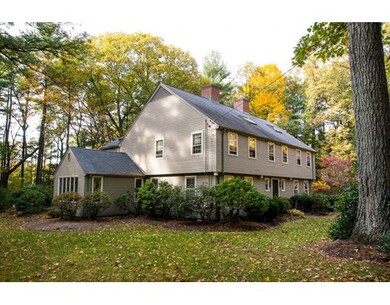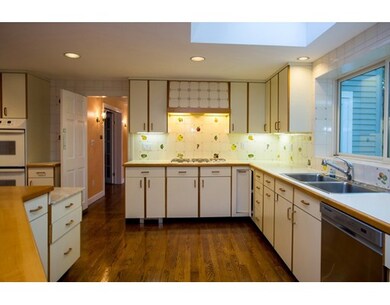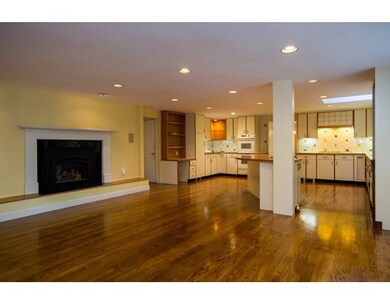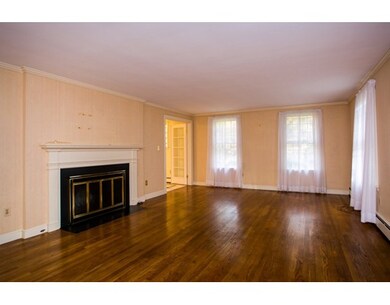
100 Black Oak Rd Weston, MA 02493
About This Home
As of January 2018Step inside this beautiful center entrance colonial featuring large spacious rooms and open, flowing floor plan. There is plenty of space in this home and encourages creativity to decorate. It features 5 bedrooms, 3.5 baths, a large open kitchen, a beautiful sun room, large dining room, a two car garage, a massive porch, and a huge beautiful lawn. Offering privacy and functionality, this home will meet all your wants and needs.
Townhouse Details
Home Type
Townhome
Est. Annual Taxes
$53,970
Year Built
1963
Lot Details
0
Listing Details
- Lot Description: Corner, Paved Drive
- Other Agent: 2.50
- Special Features: None
- Property Sub Type: Townhouses
- Year Built: 1963
Interior Features
- Fireplaces: 4
- Has Basement: Yes
- Fireplaces: 4
- Primary Bathroom: Yes
- Number of Rooms: 10
- Flooring: Hardwood
- Basement: Partially Finished
- Bedroom 2: Second Floor, 11X14
- Bedroom 3: Second Floor, 13X14
- Bedroom 4: Second Floor, 14X11
- Bedroom 5: Second Floor, 10X12
- Bathroom #1: Second Floor, 10X14
- Bathroom #2: Second Floor, 5X8
- Bathroom #3: Second Floor, 5X8
- Kitchen: First Floor, 19X16
- Laundry Room: First Floor, 11X6
- Living Room: First Floor, 23X14
- Master Bedroom: Second Floor, 19X15
- Master Bedroom Description: Flooring - Wall to Wall Carpet
- Dining Room: First Floor, 20X14
- Family Room: First Floor, 19X15
Exterior Features
- Exterior: Wood
- Exterior Features: Porch
- Foundation: Poured Concrete
Garage/Parking
- Garage Parking: Attached
- Garage Spaces: 2
- Parking: Paved Driveway
- Parking Spaces: 2
Utilities
- Cooling: Central Air
- Heating: Hot Water Baseboard, Gas
Lot Info
- Assessor Parcel Number: M:036.0 L:0032 S:000.0
Ownership History
Purchase Details
Home Financials for this Owner
Home Financials are based on the most recent Mortgage that was taken out on this home.Purchase Details
Purchase Details
Home Financials for this Owner
Home Financials are based on the most recent Mortgage that was taken out on this home.Purchase Details
Purchase Details
Similar Home in the area
Home Values in the Area
Average Home Value in this Area
Purchase History
| Date | Type | Sale Price | Title Company |
|---|---|---|---|
| Quit Claim Deed | -- | None Available | |
| Quit Claim Deed | -- | None Available | |
| Quit Claim Deed | -- | None Available | |
| Quit Claim Deed | -- | None Available | |
| Deed | -- | -- | |
| Leasehold Conv With Agreement Of Sale Fee Purchase Hawaii | $965,000 | -- | |
| Leasehold Conv With Agreement Of Sale Fee Purchase Hawaii | $895,000 | -- | |
| Leasehold Conv With Agreement Of Sale Fee Purchase Hawaii | $965,000 | -- | |
| Leasehold Conv With Agreement Of Sale Fee Purchase Hawaii | $895,000 | -- |
Mortgage History
| Date | Status | Loan Amount | Loan Type |
|---|---|---|---|
| Open | $1,000,000 | Credit Line Revolving | |
| Previous Owner | $2,717,100 | Stand Alone Refi Refinance Of Original Loan | |
| Previous Owner | $2,830,000 | Adjustable Rate Mortgage/ARM | |
| Previous Owner | $2,962,500 | Purchase Money Mortgage | |
| Previous Owner | $70,000 | No Value Available |
Property History
| Date | Event | Price | Change | Sq Ft Price |
|---|---|---|---|---|
| 01/31/2018 01/31/18 | Sold | $3,950,000 | -12.1% | $494 / Sq Ft |
| 12/27/2017 12/27/17 | Pending | -- | -- | -- |
| 09/14/2017 09/14/17 | Price Changed | $4,495,000 | -8.2% | $562 / Sq Ft |
| 10/31/2016 10/31/16 | For Sale | $4,895,000 | +243.5% | $612 / Sq Ft |
| 12/22/2015 12/22/15 | Sold | $1,425,000 | -4.9% | $364 / Sq Ft |
| 11/18/2015 11/18/15 | Pending | -- | -- | -- |
| 10/29/2015 10/29/15 | For Sale | $1,499,000 | -- | $383 / Sq Ft |
Tax History Compared to Growth
Tax History
| Year | Tax Paid | Tax Assessment Tax Assessment Total Assessment is a certain percentage of the fair market value that is determined by local assessors to be the total taxable value of land and additions on the property. | Land | Improvement |
|---|---|---|---|---|
| 2025 | $53,970 | $4,862,200 | $1,533,600 | $3,328,600 |
| 2024 | $52,781 | $4,746,500 | $1,533,600 | $3,212,900 |
| 2023 | $52,341 | $4,420,700 | $1,533,600 | $2,887,100 |
| 2022 | $51,016 | $3,982,500 | $1,465,200 | $2,517,300 |
| 2021 | $9,808 | $3,817,900 | $1,394,400 | $2,423,500 |
| 2020 | $49,304 | $3,842,900 | $1,394,400 | $2,448,500 |
| 2019 | $48,480 | $3,850,700 | $1,394,400 | $2,456,300 |
| 2018 | $45,680 | $3,651,500 | $1,394,400 | $2,257,100 |
| 2017 | $7,934 | $1,930,100 | $1,394,400 | $535,700 |
| 2016 | $16,654 | $1,369,600 | $953,400 | $416,200 |
| 2015 | $18,098 | $1,473,800 | $907,800 | $566,000 |
Agents Affiliated with this Home
-
M
Seller's Agent in 2018
Mizner and Simon Team
Gibson Sotheby's International Realty
-
Joseph Fleming
J
Seller's Agent in 2015
Joseph Fleming
JT Fleming & Company
(781) 844-2700
11 Total Sales
-
Kim Nash
K
Buyer's Agent in 2015
Kim Nash
Signature Properties, Inc.
(508) 395-0661
5 Total Sales
Map
Source: MLS Property Information Network (MLS PIN)
MLS Number: 71925489
APN: WEST-000036-000032
- 117 Deer Path Ln
- 1 Astra Unit 1
- 10 Fox Hollow
- 286 Country Dr
- 5 Deer Path Ln
- 1003 Wisteria Way
- 23 Covered Bridge Ln
- 42 Westerly Rd
- 39 Westerly Rd
- 1205 Magnolia Dr Unit 1205
- 21 Westerly Rd
- 27 Covered Bridge Ln
- 338 Highland St
- 180 Highland St
- 10 Steepletree Ln
- 6 Steepletree Ln
- 72 Love Ln
- 15 Claridge Dr
- 2 Indian Dawn
- 33 Winter St
