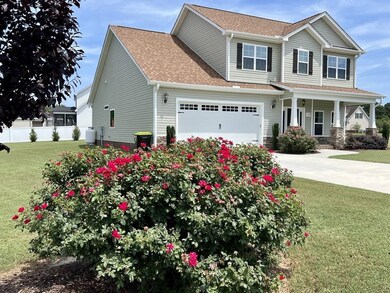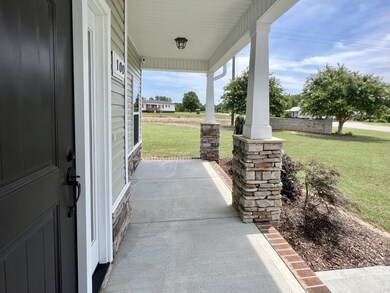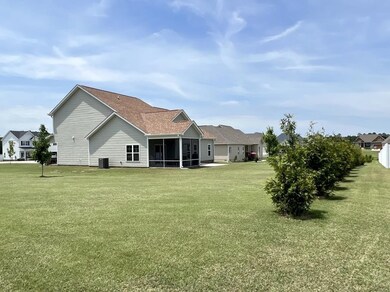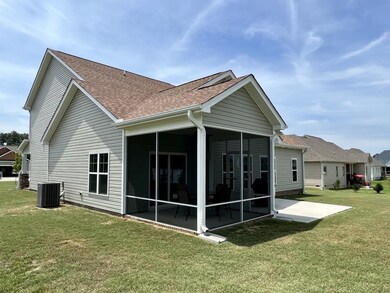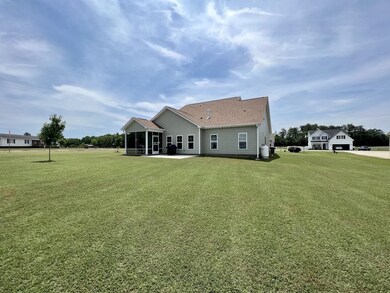
100 Blooms Way Kenly, NC 27542
Beulah NeighborhoodHighlights
- Craftsman Architecture
- Attic
- Granite Countertops
- Main Floor Primary Bedroom
- Corner Lot
- No HOA
About This Home
As of April 2025BETTER THAN NEW! No HOA! This immaculate 2 story home built in 2020 is in pristine condition! Convenient location less than 5 minutes to I-95. Lovely open floor plan, light and airy kitchen w/ granite and large island. Kitchen opens to the dining area and living room. LR features beautiful stacked stone fireplace. Downstairs office. First floor primary suite with HUGE WIC and bathroom with garden tub and separate shower. Upstairs features 2 bedrooms with jack & jill bathroom and a loft area. Screened in porch for those hot summer days. Large .5 acre corner lot. Back of property line features fast growing evergreens for added privacy. Large walk in attic, perfect for storage or can be finished for more living space.
Last Agent to Sell the Property
Laura Pitt
KW Wilson License #285423 Listed on: 06/28/2022
Home Details
Home Type
- Single Family
Est. Annual Taxes
- $3,478
Year Built
- Built in 2020
Lot Details
- 0.5 Acre Lot
- Lot Dimensions are 118 x 168 x 148 x 154
- Corner Lot
Parking
- 2 Car Attached Garage
- Front Facing Garage
- Garage Door Opener
- Private Driveway
Home Design
- Craftsman Architecture
- Traditional Architecture
- Slab Foundation
- Vinyl Siding
Interior Spaces
- 2,298 Sq Ft Home
- 2-Story Property
- Smooth Ceilings
- Ceiling Fan
- Stone Fireplace
- Propane Fireplace
- Blinds
- Entrance Foyer
- Living Room with Fireplace
- Breakfast Room
- Combination Kitchen and Dining Room
- Home Office
- Screened Porch
- Utility Room
- Attic Floors
Kitchen
- Range
- Microwave
- Plumbed For Ice Maker
- Dishwasher
- Granite Countertops
Flooring
- Carpet
- Laminate
- Vinyl
Bedrooms and Bathrooms
- 3 Bedrooms
- Primary Bedroom on Main
- Walk-In Closet
- Double Vanity
- Separate Shower in Primary Bathroom
- Soaking Tub
Laundry
- Laundry Room
- Laundry in Hall
- Laundry on main level
- Electric Dryer Hookup
Outdoor Features
- Rain Gutters
Schools
- Glendale-Kenly Elementary School
- N Johnston Middle School
- N Johnston High School
Utilities
- Cooling Available
- Heating System Uses Propane
- Heat Pump System
- Electric Water Heater
- High Speed Internet
- Cable TV Available
Community Details
- No Home Owners Association
- Cottonfield Subdivision
Ownership History
Purchase Details
Home Financials for this Owner
Home Financials are based on the most recent Mortgage that was taken out on this home.Purchase Details
Home Financials for this Owner
Home Financials are based on the most recent Mortgage that was taken out on this home.Purchase Details
Home Financials for this Owner
Home Financials are based on the most recent Mortgage that was taken out on this home.Similar Homes in Kenly, NC
Home Values in the Area
Average Home Value in this Area
Purchase History
| Date | Type | Sale Price | Title Company |
|---|---|---|---|
| Warranty Deed | $360,000 | None Listed On Document | |
| Warranty Deed | $360,000 | None Listed On Document | |
| Warranty Deed | $326,000 | Milestones Law | |
| Warranty Deed | $28,000 | None Available |
Mortgage History
| Date | Status | Loan Amount | Loan Type |
|---|---|---|---|
| Previous Owner | $326,000 | VA | |
| Previous Owner | $69,000 | Credit Line Revolving | |
| Previous Owner | $28,000 | Seller Take Back |
Property History
| Date | Event | Price | Change | Sq Ft Price |
|---|---|---|---|---|
| 04/11/2025 04/11/25 | Sold | $360,000 | -1.4% | $153 / Sq Ft |
| 02/21/2025 02/21/25 | Pending | -- | -- | -- |
| 02/07/2025 02/07/25 | For Sale | $365,000 | +12.0% | $155 / Sq Ft |
| 12/14/2023 12/14/23 | Off Market | $326,000 | -- | -- |
| 08/19/2022 08/19/22 | Sold | $326,000 | +0.3% | $142 / Sq Ft |
| 07/03/2022 07/03/22 | Pending | -- | -- | -- |
| 06/28/2022 06/28/22 | For Sale | $324,900 | +32.7% | $141 / Sq Ft |
| 05/01/2020 05/01/20 | Sold | $244,900 | 0.0% | $113 / Sq Ft |
| 04/01/2020 04/01/20 | Pending | -- | -- | -- |
| 01/30/2020 01/30/20 | For Sale | $244,900 | -- | $113 / Sq Ft |
Tax History Compared to Growth
Tax History
| Year | Tax Paid | Tax Assessment Tax Assessment Total Assessment is a certain percentage of the fair market value that is determined by local assessors to be the total taxable value of land and additions on the property. | Land | Improvement |
|---|---|---|---|---|
| 2024 | $2,705 | $243,880 | $25,000 | $218,880 |
| 2023 | $2,625 | $243,880 | $25,000 | $218,880 |
| 2022 | $3,317 | $243,880 | $25,000 | $218,880 |
| 2021 | $3,478 | $255,710 | $25,000 | $230,710 |
| 2020 | $343 | $25,000 | $25,000 | $0 |
| 2019 | $343 | $25,000 | $25,000 | $0 |
| 2018 | $348 | $25,000 | $25,000 | $0 |
| 2017 | $348 | $25,000 | $25,000 | $0 |
| 2016 | $348 | $25,000 | $25,000 | $0 |
| 2015 | $348 | $25,000 | $25,000 | $0 |
| 2014 | $348 | $25,000 | $25,000 | $0 |
Agents Affiliated with this Home
-
V
Seller's Agent in 2025
Vivica Smith-Hall
NORTH CAROLINA HOMELINK & ASSO
(919) 539-4663
1 in this area
104 Total Sales
-

Buyer's Agent in 2025
Ashley Gronewald
Relevate Real Estate Inc.
(919) 633-4760
1 in this area
245 Total Sales
-
L
Seller's Agent in 2022
Laura Pitt
KW Wilson
-
J
Buyer's Agent in 2022
Jimmy Doyle
DASH Carolina
(919) 740-6203
2 in this area
58 Total Sales
-

Seller's Agent in 2020
Tammy Register
EXP Realty LLC - C
(919) 585-1568
51 in this area
1,002 Total Sales
-
M
Buyer's Agent in 2020
Member Non-
Non-member
Map
Source: Doorify MLS
MLS Number: 2458933
APN: 03Q02011D
- 2271 Old Route 22
- 100 Cottonwood Ct
- 101 Cottonwood Ct
- 103 Cottonwood Ct
- 101 Redwood Cir
- 130 Green Pines Estates Dr
- 200 Green Pines Estates Dr
- 240 Green Pines Estates Dr
- 214 Green Pines Estates Dr
- 337 Green Pines Estates Dr
- 329 Green Pines Estates Dr
- 306 Green Pines Estates Dr
- 623 Lincoln Dr
- 9153 Saint Marys Church Rd
- 314 S Darden St
- 315 S Maple Ave
- 316 S Maple Ave
- 0 W 7th St
- 328 Green Pines Estates Dr
- 276 Green Pines Estates Dr

