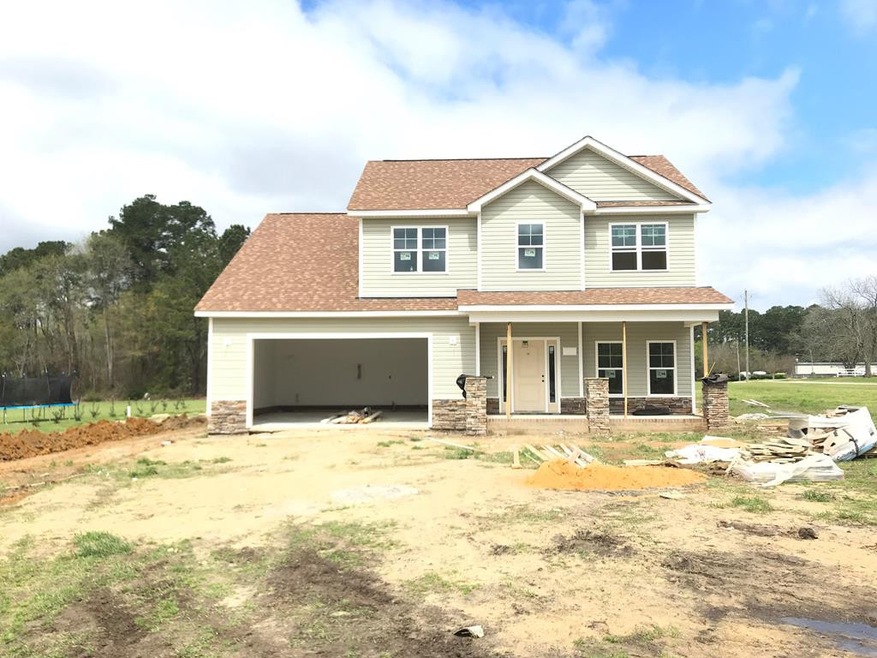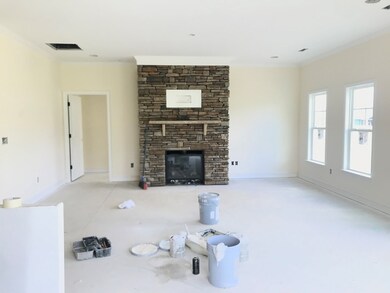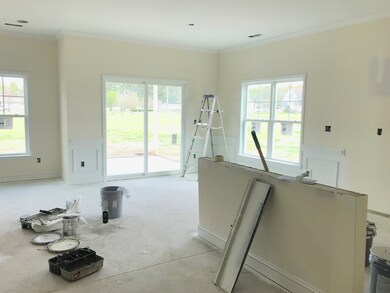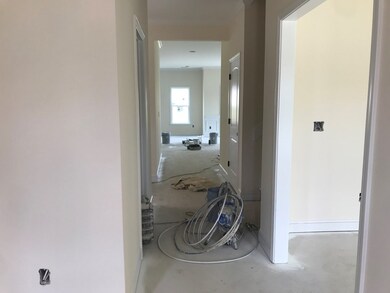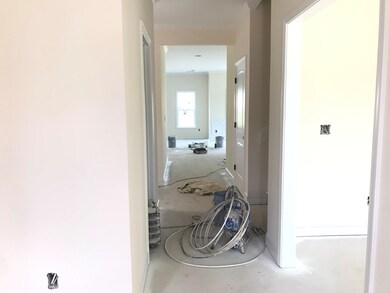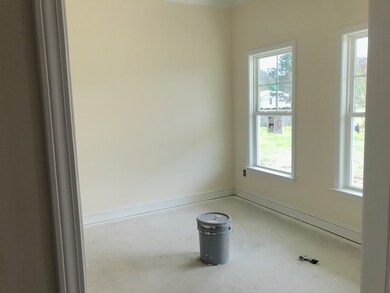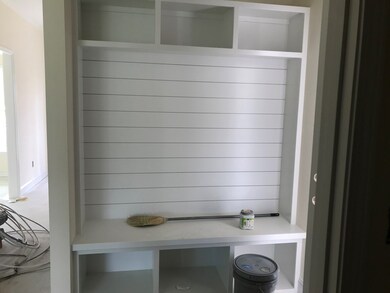
100 Blooms Way Kenly, NC 27542
Beulah NeighborhoodHighlights
- No HOA
- Patio
- Ceiling Fan
- Walk-In Closet
- Central Air
- Gas Log Fireplace
About This Home
As of April 2025$4,000 Use As You Choose Buyer Incentive! Country living with city services and easy access to I-95 for travel and commuting!Convenient to Clayton, Wilson and Goldsboro! COME JOIN the fast growing Cottonfield community! Outstanding floor plan with master downstairs including in-suite bathroom, open kitchen & dining room concept with island. Office/study space on first floor. 2 bedrooms upstairs with jack-n-jill bath. Half bath and laundry downstairs for added convenience.
Last Agent to Sell the Property
EXP Realty LLC - C License #210961 Listed on: 01/30/2020

Last Buyer's Agent
Member Non-
Non-member
Home Details
Home Type
- Single Family
Est. Annual Taxes
- $342
Year Built
- Built in 2020
Home Design
- Composition Roof
- Vinyl Siding
Interior Spaces
- 2,166 Sq Ft Home
- 2-Story Property
- Ceiling Fan
- Gas Log Fireplace
- Crawl Space
- Scuttle Attic Hole
- Fire and Smoke Detector
Kitchen
- Range
- Built-In Microwave
- Dishwasher
Bedrooms and Bathrooms
- 3 Bedrooms
- Walk-In Closet
Parking
- 2 Car Attached Garage
- Driveway
Outdoor Features
- Patio
Schools
- Glendale Kenly Elementary School
- North Johnston Middle School
- North Johnston High School
Utilities
- Central Air
- Heat Pump System
- Electric Water Heater
Community Details
- No Home Owners Association
Listing and Financial Details
- Assessor Parcel Number 03Q02011D
Ownership History
Purchase Details
Home Financials for this Owner
Home Financials are based on the most recent Mortgage that was taken out on this home.Purchase Details
Home Financials for this Owner
Home Financials are based on the most recent Mortgage that was taken out on this home.Purchase Details
Home Financials for this Owner
Home Financials are based on the most recent Mortgage that was taken out on this home.Similar Homes in Kenly, NC
Home Values in the Area
Average Home Value in this Area
Purchase History
| Date | Type | Sale Price | Title Company |
|---|---|---|---|
| Warranty Deed | $360,000 | None Listed On Document | |
| Warranty Deed | $360,000 | None Listed On Document | |
| Warranty Deed | $326,000 | Milestones Law | |
| Warranty Deed | $28,000 | None Available |
Mortgage History
| Date | Status | Loan Amount | Loan Type |
|---|---|---|---|
| Previous Owner | $326,000 | VA | |
| Previous Owner | $69,000 | Credit Line Revolving | |
| Previous Owner | $28,000 | Seller Take Back |
Property History
| Date | Event | Price | Change | Sq Ft Price |
|---|---|---|---|---|
| 04/11/2025 04/11/25 | Sold | $360,000 | -1.4% | $153 / Sq Ft |
| 02/21/2025 02/21/25 | Pending | -- | -- | -- |
| 02/07/2025 02/07/25 | For Sale | $365,000 | +12.0% | $155 / Sq Ft |
| 12/14/2023 12/14/23 | Off Market | $326,000 | -- | -- |
| 08/19/2022 08/19/22 | Sold | $326,000 | +0.3% | $142 / Sq Ft |
| 07/03/2022 07/03/22 | Pending | -- | -- | -- |
| 06/28/2022 06/28/22 | For Sale | $324,900 | +32.7% | $141 / Sq Ft |
| 05/01/2020 05/01/20 | Sold | $244,900 | 0.0% | $113 / Sq Ft |
| 04/01/2020 04/01/20 | Pending | -- | -- | -- |
| 01/30/2020 01/30/20 | For Sale | $244,900 | -- | $113 / Sq Ft |
Tax History Compared to Growth
Tax History
| Year | Tax Paid | Tax Assessment Tax Assessment Total Assessment is a certain percentage of the fair market value that is determined by local assessors to be the total taxable value of land and additions on the property. | Land | Improvement |
|---|---|---|---|---|
| 2024 | $2,705 | $243,880 | $25,000 | $218,880 |
| 2023 | $2,625 | $243,880 | $25,000 | $218,880 |
| 2022 | $3,317 | $243,880 | $25,000 | $218,880 |
| 2021 | $3,478 | $255,710 | $25,000 | $230,710 |
| 2020 | $343 | $25,000 | $25,000 | $0 |
| 2019 | $343 | $25,000 | $25,000 | $0 |
| 2018 | $348 | $25,000 | $25,000 | $0 |
| 2017 | $348 | $25,000 | $25,000 | $0 |
| 2016 | $348 | $25,000 | $25,000 | $0 |
| 2015 | $348 | $25,000 | $25,000 | $0 |
| 2014 | $348 | $25,000 | $25,000 | $0 |
Agents Affiliated with this Home
-
Vivica Smith-Hall
V
Seller's Agent in 2025
Vivica Smith-Hall
NORTH CAROLINA HOMELINK & ASSO
(919) 539-4663
1 in this area
110 Total Sales
-
Ashley Gronewald

Buyer's Agent in 2025
Ashley Gronewald
Relevate Real Estate Inc.
(919) 633-4760
1 in this area
249 Total Sales
-
L
Seller's Agent in 2022
Laura Pitt
KW Wilson
-
Jimmy Doyle
J
Buyer's Agent in 2022
Jimmy Doyle
DASH Carolina
(919) 740-6203
2 in this area
59 Total Sales
-
Tammy Register

Seller's Agent in 2020
Tammy Register
EXP Realty LLC - C
(919) 585-1568
51 in this area
994 Total Sales
-
M
Buyer's Agent in 2020
Member Non-
Non-member
Map
Source: Hive MLS
MLS Number: 74416
APN: 03Q02011D
- 2271 Old Route 22
- 101 Redwood Cir
- 130 Green Pines Estates Dr
- 200 Green Pines Estates Dr
- 240 Green Pines Estates Dr
- 214 Green Pines Estates Dr
- 337 Green Pines Estates Dr
- 329 Green Pines Estates Dr
- 306 Green Pines Estates Dr
- 314 S Darden St
- 623 Lincoln Dr
- 9153 Saint Marys Church Rd
- 315 S Maple Ave
- 0 W 7th St
- 307 N Church St N
- 328 Green Pines Estates Dr
- 276 Green Pines Estates Dr
- 208 S College Ave
- 102 S College Ave
- 307 E Pope Ave
