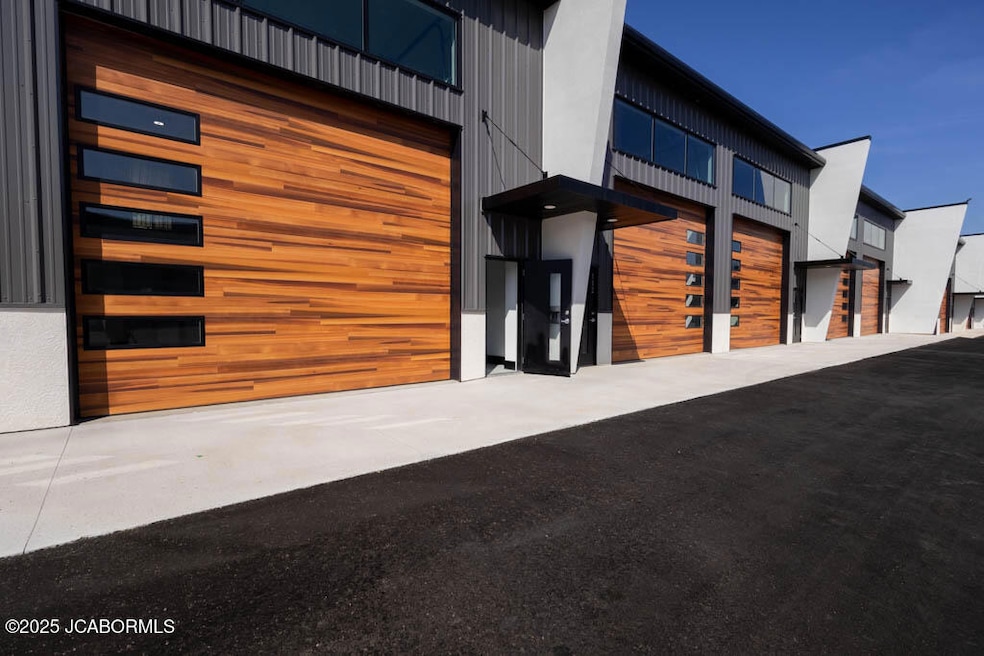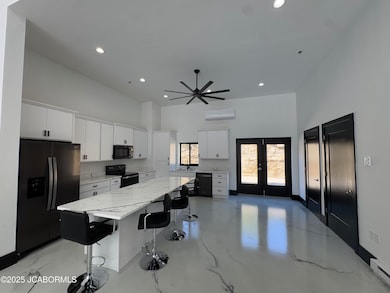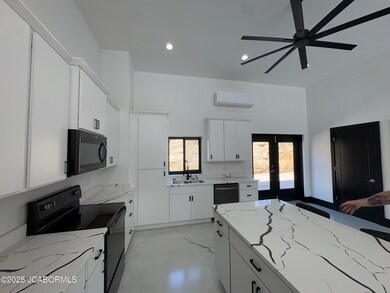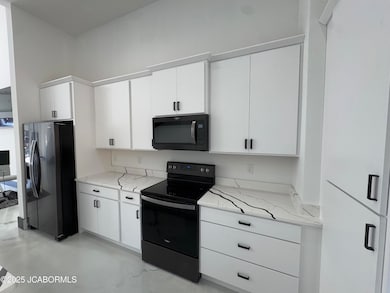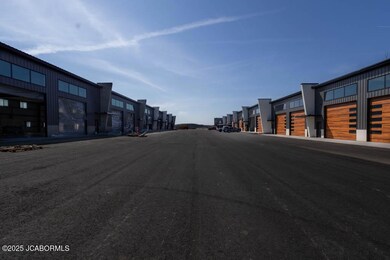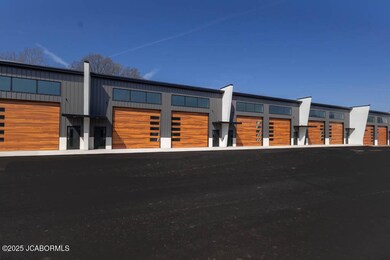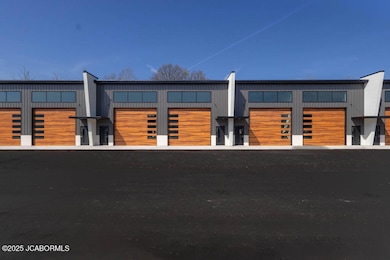
$340,000
- 3 Beds
- 2 Baths
- 1,728 Sq Ft
- 57 Oriole Rd
- Lake Ozark, MO
Price was just lowered, so don't wait! This one checks so many boxes, all you have to do is enjoy the lake and the lifestyle! Here are some of the boxes that it checks, Horseshoe Bend area, Workman's Hollow Cove, 3 Bedrooms, 2 Baths, Beautiful Newer Decks, Community Dock with your own 10' x 30' slip, Community Beach, walkout lower level to a huge deck, detached garage, extra large concrete
Kerwin Holloway ReeceNichols Real Estate
