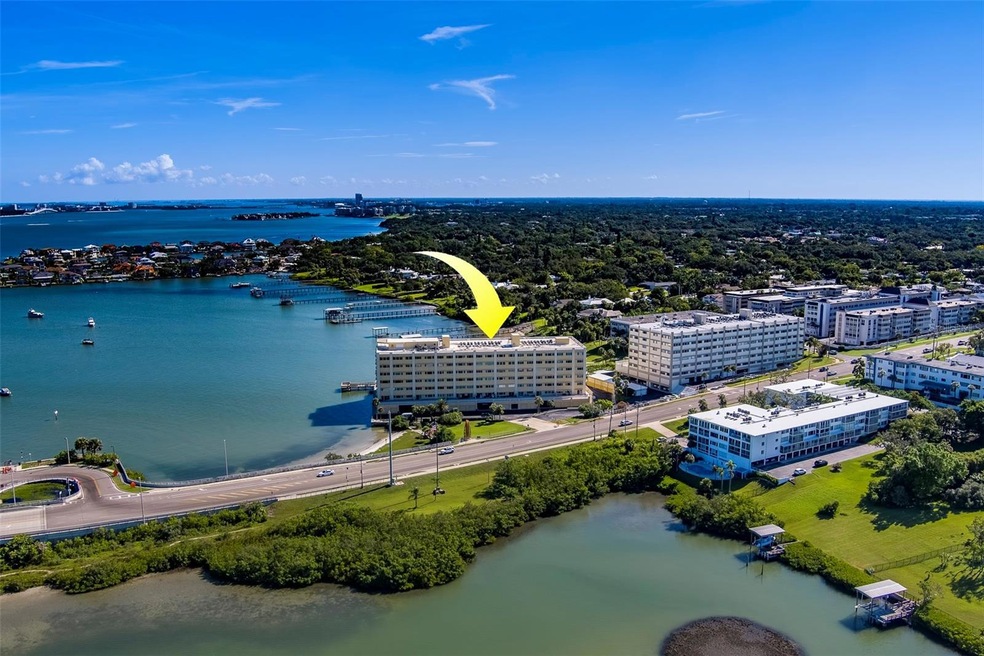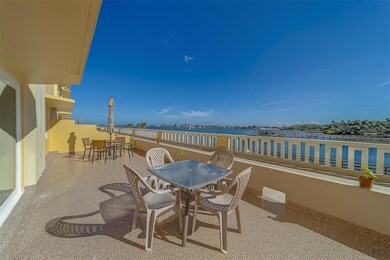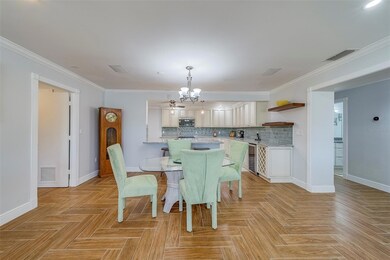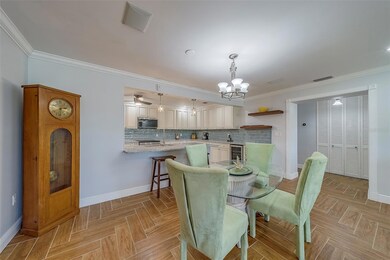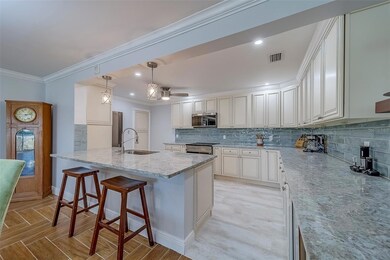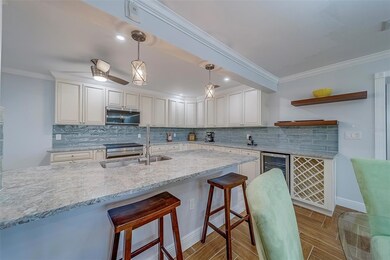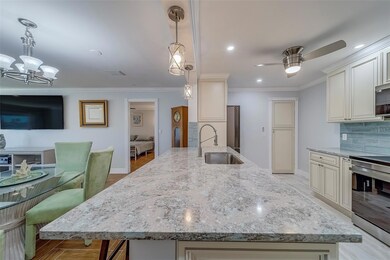Harbour Club 100 Bluff View Dr Unit 110C Floor 2 Belleair Bluffs, FL 33770
Highlights
- White Water Ocean Views
- Property Fronts a Bay or Harbor
- 0.97 Acre Lot
- Largo High School Rated A-
- Heated In Ground Pool
- Furnished
About This Home
Completely Renovated & HGTV-Featured!
Welcome to 100 Bluff View Dr. in the desirable Belleair Bluffs community—where modern luxury meets coastal charm. This stunning 2-bedroom, 2-bath condo has been completely renovated from top to bottom with designer finishes and attention to detail throughout. Enjoy a bright, open-concept floor plan with a gourmet kitchen, spa-style bathrooms, and stylish flooring. Step outside to a serene balcony with a magnificent view of the water, perfect for relaxing or entertaining.
Just featured on HGTV, this home offers the rare opportunity to live in a property showcased for its impeccable design and thoughtful craftsmanship.
Located just over the Belleair Causeway from sugar sand beaches, parks, and local dining; this home is a must-see!
Listing Agent
BHHS FLORIDA PROPERTIES GROUP Brokerage Phone: 727-461-1700 License #3267604 Listed on: 06/19/2025

Condo Details
Home Type
- Condominium
Est. Annual Taxes
- $6,708
Year Built
- Built in 1973
Lot Details
Home Design
- Entry on the 2nd floor
Interior Spaces
- 1,630 Sq Ft Home
- Furnished
- Crown Molding
- Ceiling Fan
- Blinds
- Sliding Doors
- Combination Dining and Living Room
- Den
- Ceramic Tile Flooring
Kitchen
- Range
- Microwave
- Ice Maker
- Dishwasher
- Wine Refrigerator
- Solid Surface Countertops
- Solid Wood Cabinet
- Disposal
Bedrooms and Bathrooms
- 2 Bedrooms
- Split Bedroom Floorplan
- 2 Full Bathrooms
Home Security
Outdoor Features
- Heated In Ground Pool
- Access to Bay or Harbor
- Balcony
- Patio
Utilities
- Central Heating and Cooling System
- Thermostat
Listing and Financial Details
- Residential Lease
- Security Deposit $3,900
- Property Available on 6/18/25
- Tenant pays for cleaning fee, re-key fee
- The owner pays for cable TV, grounds care, pool maintenance, sewer, trash collection, water
- 12-Month Minimum Lease Term
- $65 Application Fee
- Assessor Parcel Number 32-29-15-36695-000-1103
Community Details
Overview
- Property has a Home Owners Association
- Vanguard Mgmt/Andrea Association, Phone Number (813) 817-7305
- Harbour Club Condo 3 Subdivision
- 6-Story Property
Amenities
- Laundry Facilities
- Elevator
Recreation
Pet Policy
- No Pets Allowed
Security
- Card or Code Access
- Storm Windows
Map
About Harbour Club
Source: Stellar MLS
MLS Number: TB8398560
APN: 32-29-15-36695-000-1103
- 100 Bluff View Dr Unit 306C
- 100 Bluff View Dr Unit 514A
- 100 Bluff View Dr Unit 411A
- 100 Bluff View Dr Unit 502C
- 100 Bluff View Dr Unit 417A
- 100 Bluff View Dr Unit 509C
- 100 Bluff View Dr Unit 212C
- 100 Bluff View Dr Unit 607A
- 100 Bluff View Dr Unit 411C
- 100 Bluff View Dr Unit 104A
- 100 Bluff View Dr Unit 115C
- 100 Bluff View Dr Unit 514C
- 100 Bluff View Dr Unit 404C
- 100 Bluff View Dr Unit 409C
- 100 Bluff View Dr Unit 208A
- 100 Bluff View Dr Unit 608C
- 100 Bluff View Dr Unit 415A
- 100 Bluff View Dr Unit 308A
- 100 Bluff View Dr Unit 505C
- 100 Bluff View Dr Unit 207C
- 50 Harbor View Ln
- 50 Harbor View Ln Unit 23
- 2950 W Bay Dr Unit B6
- 147 Bluff View Dr Unit 303
- 147 Bluff View Dr Unit 110
- 2942 W Bay Dr Unit 33
- 2942 W Bay Dr Unit 36
- 2942 W Bay Dr Unit 2
- 2942 W Bay Dr Unit 16
- 2942 W Bay Dr Unit 24
- 2942 W Bay Dr Unit 22
- 2942 W Bay Dr Unit 8
- 2939 Los Altos Dr Unit D
- 215 Valencia Blvd Unit 213
- 231 Indian Rocks Rd N Unit 102
- 2525 W Bay Dr Unit D23
- 2525 W Bay Dr Unit B44
- 75 Temple Ln
- 3173 Fountainhead Dr
- 675 Indian Rocks Rd N Unit 203C
