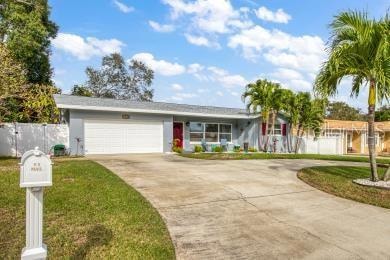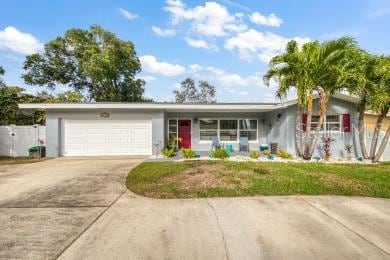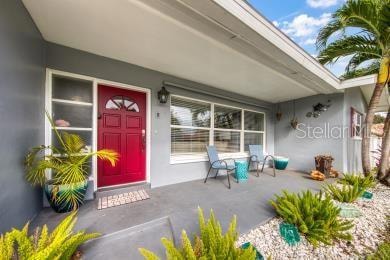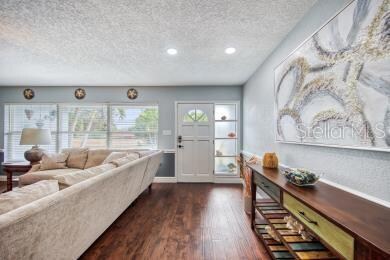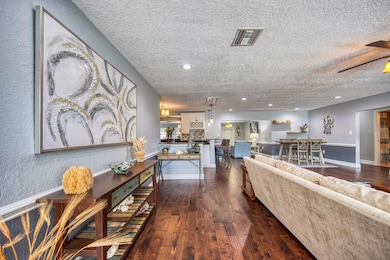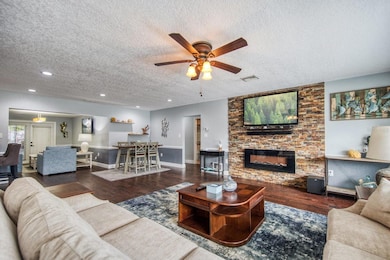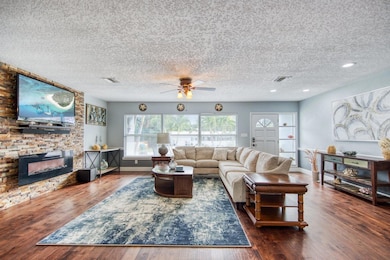3173 Fountainhead Dr Largo, FL 33770
Harbor Bluffs NeighborhoodHighlights
- Open Floorplan
- Engineered Wood Flooring
- Stone Countertops
- Ridgecrest Elementary School Rated A-
- Furnished
- No HOA
About This Home
This charming 3-bedroom, 2-bath home with an oversized 2-car garage is located in a desirable area of Belleair Bluffs and is waiting for YOU! The circular driveway and beautifully landscaped yard create a welcoming approach to the home. As you enter the house, the open floor plan immediatley catched your attention. You will find a spacious family room that provides plenty of sapce for relaxation and quality time with love ones. The updated kitchen boasts granite countertops, a breakfast bar, stainlesss steel appliances and ample cabinet storage, making the space functional and applealing for everday cooking and entertaining. The primary bedroom features an extra-long walk-in closet, providing additional storage options, and an en-suite bathroom with a walk-in shower. For your outdoor enjoyment, there is a screened lanai and a paver patio perfect for relaxing on pleasant days. The immaculate landscape is maintained by the cost-effective well with pump for the sprinkler system. The 2-car garage offers extra space for the washer/dryer, and a work bench area, providing convenice and versatillty. This home is situated in a No-Flood Zone, High & Dry but so close to the water. This Largo/Belleair location gives you proximity to various amenities such as the Belleair boat ramp, the beautiful Gulf Beaches, county parks, the Pinellas Trail, shopping, dining and much more.
Listing Agent
COASTAL PROPERTIES GROUP INTERNATIONAL Brokerage Phone: 727-493-1555 License #3254122 Listed on: 07/09/2025

Home Details
Home Type
- Single Family
Est. Annual Taxes
- $2,807
Year Built
- Built in 1960
Lot Details
- 8,063 Sq Ft Lot
- Lot Dimensions are 80x100
Parking
- 2 Car Attached Garage
- Oversized Parking
- Garage Door Opener
- Circular Driveway
Interior Spaces
- 1,910 Sq Ft Home
- 1-Story Property
- Open Floorplan
- Furnished
- Chair Railings
- Ceiling Fan
- Blinds
- Family Room
- Living Room
Kitchen
- Range Hood
- <<microwave>>
- Dishwasher
- Stone Countertops
- Disposal
Flooring
- Engineered Wood
- Laminate
Bedrooms and Bathrooms
- 3 Bedrooms
- Split Bedroom Floorplan
- 2 Full Bathrooms
Laundry
- Laundry in Garage
- Dryer
- Washer
Utilities
- Central Heating and Cooling System
- Electric Water Heater
Listing and Financial Details
- Residential Lease
- Security Deposit $1,200
- Property Available on 7/11/25
- The owner pays for grounds care
- $50 Application Fee
- Assessor Parcel Number 05-30-15-62316-001-0170
Community Details
Overview
- No Home Owners Association
- Oakdale Manor Subdivision
Pet Policy
- No Pets Allowed
Map
Source: Stellar MLS
MLS Number: TB8405300
APN: 05-30-15-62316-001-0170
- 605 Citrus Ct
- 1135 Fountainhead Dr
- 604 Knollwood Dr
- 306 Indian Rocks Rd S
- 1137 Indian Rocks Rd S
- 3282 Honeysuckle Rd
- 309 Palmetto Ln
- 3207 Hilltop Ln
- 630 Mac Crillus Rd
- 1240 Harbor Lake Dr
- 208 Live Oak Ln
- 125 Live Oak Ln
- 650 Arbor Ln
- 120 Crestwood Ln
- 3094 Vernon Terrace
- 307 Orangewood Ln
- 813 Helena Dr
- 118 Harbor View Ln
- 671 25th St SW
- 110 Harbor View Ln
- 502 Palm Dr
- 3331 Dryer Ave Unit 3331
- 215 Valencia Blvd Unit 213
- 2942 W Bay Dr Unit 8
- 2942 W Bay Dr Unit 31
- 2942 W Bay Dr Unit 12
- 2942 W Bay Dr Unit 36
- 2300 8th Ave SW
- 2942 W Bay Dr
- 55 Harbor View Ln Unit 108
- 2525 W Bay Dr Unit A33
- 2525 W Bay Dr Unit C12
- 2525 W Bay Dr Unit B44
- 2525 W Bay Dr Unit A13
- 3485 Adrian Ave
- 348 Keating Dr
- 3054 Adrian Ave
- 1734 Gladys St
- 100 Bluff View Dr Unit 502C
- 100 Bluff View Dr Unit 110C
