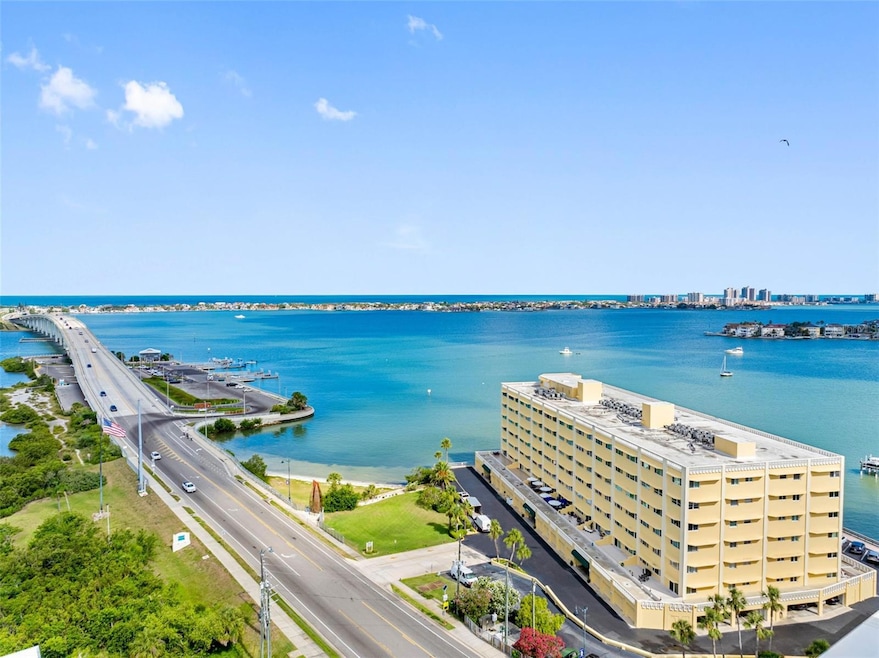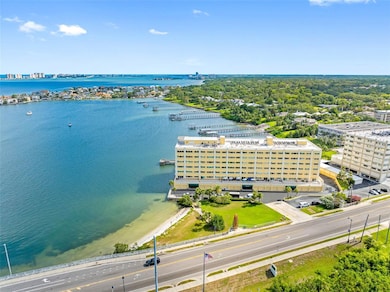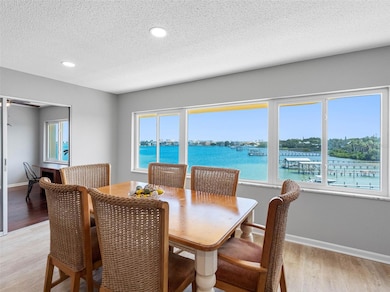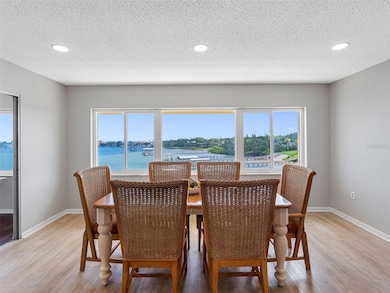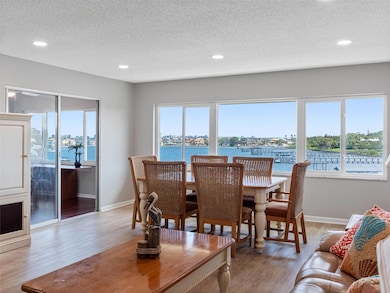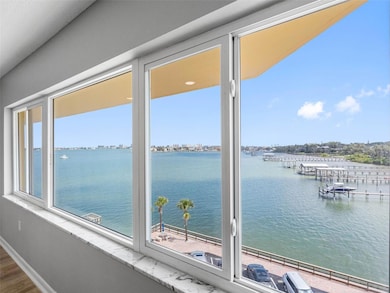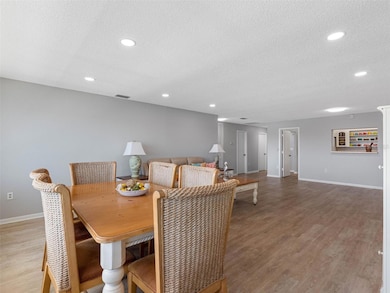Harbour Club 100 Bluff View Dr Unit 404C Floor 5 Belleair Bluffs, FL 33770
Estimated payment $2,965/month
Highlights
- White Water Ocean Views
- Property fronts an intracoastal waterway
- In Ground Pool
- Largo High School Rated A-
- Dock made with wood
- Wood Flooring
About This Home
**PRICE REDUCED** Experience Florida waterfront living at its finest in this stunning Belleair Bluffs condo, ideally situated in the desirable, ALL AGES, Harbour Club C building. This bright and fresh residence features a spacious split floor plan with expansive north-facing windows that showcase breathtaking intracoastal and harbor views. Enjoy new luxury vinyl flooring and fresh paint throughout, creating a modern and inviting atmosphere. The primary suite boasts a large walk-in closet, an en-suite bathroom with a walk-in shower, and a charming make-up vanity area. The generous guest bedroom offers serene bedside water views and its own walk-in closet, while an additional bonus room provides the perfect space for an office, reading nook, or den—enhanced by panoramic vistas. Convenience is key with an in-unit laundry room complete with a washer and dryer. The well-designed kitchen features ample cabinet storage and generous counter space, ideal for meal preparation and entertaining. This unit also comes with a private storage closet and one reserved parking space in the under-building garage. For added comfort and peace of mind, the Milestone and Reserve Studies are complete and the HOA has fully funded reserves. Step outside to relax by the community pool, challenge friends to shuffleboard, or cast a line from the nearby fishing dock. Located just minutes from the premier amenities of Belleair and Indian Rocks Beach, including vibrant restaurants, shops, grocery stores, and beautiful sandy beaches with warm Gulf waters. Don't miss the opportunity to live where comfort, convenience, and captivating views come together perfectly, all at an affordable price.
Listing Agent
GORDON REALTY HOUSE Brokerage Phone: 727-480-4665 License #3474789 Listed on: 05/22/2025
Property Details
Home Type
- Condominium
Est. Annual Taxes
- $2,762
Year Built
- Built in 1973
Lot Details
- North Facing Home
- Landscaped
- Irrigation Equipment
HOA Fees
- $638 Monthly HOA Fees
Parking
- 1 Car Attached Garage
- Basement Garage
- Ground Level Parking
- Guest Parking
- 1 Assigned Parking Space
Property Views
Home Design
- Entry on the 5th floor
- Slab Foundation
- Membrane Roofing
- Concrete Siding
- Block Exterior
Interior Spaces
- 1,580 Sq Ft Home
- Partially Furnished
- Ceiling Fan
- Combination Dining and Living Room
- Bonus Room
Kitchen
- Range
- Microwave
- Dishwasher
Flooring
- Wood
- Laminate
- Ceramic Tile
- Luxury Vinyl Tile
Bedrooms and Bathrooms
- 2 Bedrooms
- En-Suite Bathroom
- Walk-In Closet
- 2 Full Bathrooms
- Makeup or Vanity Space
- Bathtub with Shower
- Shower Only
Laundry
- Laundry Room
- Dryer
- Washer
Pool
- In Ground Pool
- Gunite Pool
- Pool Deck
Outdoor Features
- Dock made with wood
- Outdoor Storage
- Outdoor Grill
- Private Mailbox
Utilities
- Central Heating and Cooling System
- Heat Pump System
- Electric Water Heater
- Cable TV Available
Listing and Financial Details
- Visit Down Payment Resource Website
- Tax Block 2
- Assessor Parcel Number 32-29-15-36695-000-4043
Community Details
Overview
- Association fees include cable TV, common area taxes, pool, insurance, internet, maintenance structure, ground maintenance, recreational facilities, sewer, trash, water
- Andrea Saunders Association, Phone Number (813) 817-4613
- Harbour Club Community Association
- Mid-Rise Condominium
- Harbour Club Condo 3 Condos
- Harbour Club Condo 3 Subdivision
- On-Site Maintenance
- Association Owns Recreation Facilities
- 7-Story Property
Amenities
- Laundry Facilities
- Elevator
- Community Mailbox
- Community Storage Space
Recreation
- Shuffleboard Court
Pet Policy
- No Pets Allowed
Map
About Harbour Club
Home Values in the Area
Average Home Value in this Area
Tax History
| Year | Tax Paid | Tax Assessment Tax Assessment Total Assessment is a certain percentage of the fair market value that is determined by local assessors to be the total taxable value of land and additions on the property. | Land | Improvement |
|---|---|---|---|---|
| 2024 | $2,704 | $197,095 | -- | -- |
| 2023 | $2,704 | $191,354 | $0 | $0 |
| 2022 | $2,700 | $185,781 | $0 | $0 |
| 2021 | $2,729 | $180,370 | $0 | $0 |
| 2020 | $2,716 | $177,880 | $0 | $0 |
| 2019 | $2,661 | $173,881 | $0 | $0 |
| 2018 | $2,618 | $170,639 | $0 | $0 |
| 2017 | $2,589 | $167,129 | $0 | $0 |
| 2016 | $2,561 | $163,691 | $0 | $0 |
| 2015 | $2,599 | $162,553 | $0 | $0 |
| 2014 | $1,867 | $128,373 | $0 | $0 |
Property History
| Date | Event | Price | List to Sale | Price per Sq Ft |
|---|---|---|---|---|
| 07/29/2025 07/29/25 | Price Changed | $398,000 | -7.2% | $252 / Sq Ft |
| 06/23/2025 06/23/25 | Price Changed | $429,000 | -3.6% | $272 / Sq Ft |
| 05/22/2025 05/22/25 | For Sale | $445,000 | -- | $282 / Sq Ft |
Purchase History
| Date | Type | Sale Price | Title Company |
|---|---|---|---|
| Warranty Deed | $225,000 | Baxter Title Corporation |
Source: Stellar MLS
MLS Number: TB8389063
APN: 32-29-15-36695-000-4043
- 100 Bluff View Dr Unit 306C
- 100 Bluff View Dr Unit 514A
- 100 Bluff View Dr Unit 411A
- 100 Bluff View Dr Unit 502C
- 100 Bluff View Dr Unit 417A
- 100 Bluff View Dr Unit 509C
- 100 Bluff View Dr Unit 212C
- 100 Bluff View Dr Unit 607A
- 100 Bluff View Dr Unit 411C
- 100 Bluff View Dr Unit 104A
- 100 Bluff View Dr Unit 514C
- 100 Bluff View Dr Unit 409C
- 100 Bluff View Dr Unit 208A
- 100 Bluff View Dr Unit 608C
- 100 Bluff View Dr Unit 415A
- 100 Bluff View Dr Unit 308A
- 100 Bluff View Dr Unit 505C
- 100 Bluff View Dr Unit 207C
- 100 Bluff View Dr Unit 405C
- 100 Bluff View Dr Unit 511C
- 100 Bluff View Dr Unit 502C
- 100 Bluff View Dr Unit 110C
- 50 Harbor View Ln
- 50 Harbor View Ln Unit 23
- 2950 W Bay Dr Unit B6
- 147 Bluff View Dr Unit 110
- 147 Bluff View Dr Unit 303
- 2942 W Bay Dr Unit 24
- 2942 W Bay Dr Unit 16
- 2942 W Bay Dr Unit 33
- 2942 W Bay Dr Unit 2
- 2942 W Bay Dr Unit 22
- 2942 W Bay Dr Unit 8
- 2942 W Bay Dr Unit 36
- 2939 Los Altos Dr Unit D
- 215 Valencia Blvd Unit 213
- 231 Indian Rocks Rd N Unit 102
- 2525 W Bay Dr Unit D23
- 2525 W Bay Dr Unit C12
- 2525 W Bay Dr Unit B44
